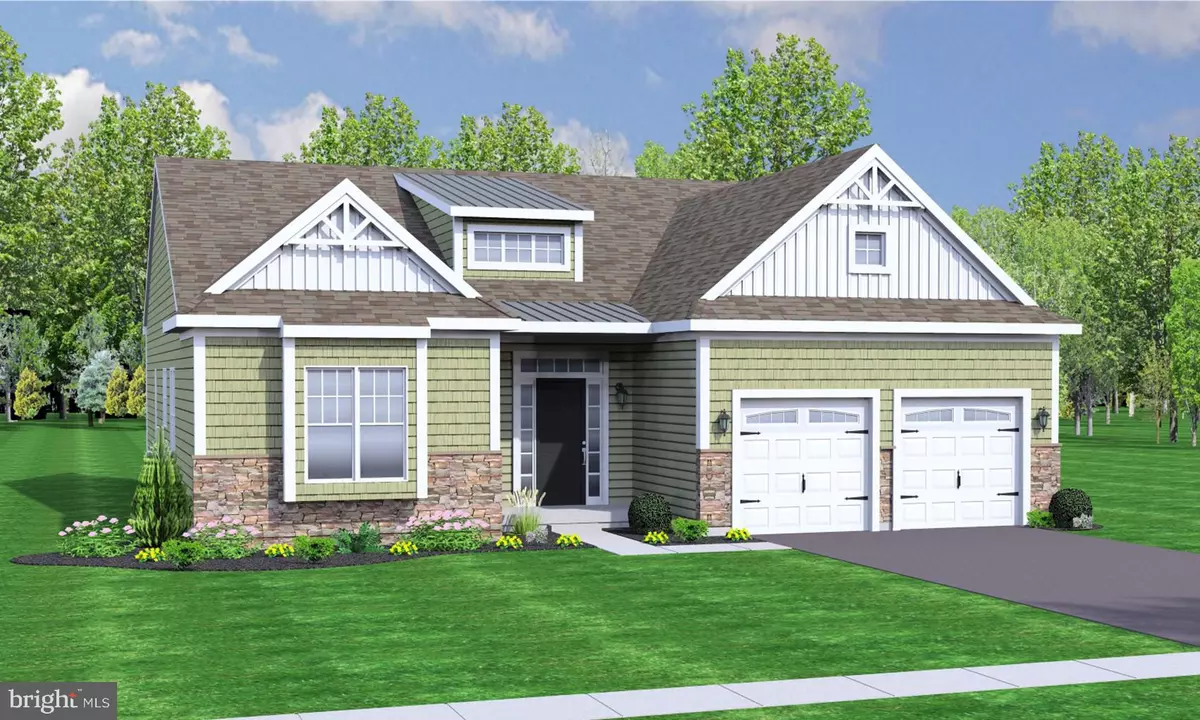0005 WEATHERSTONE LN Felton, DE 19943
3 Beds
2 Baths
2,180 SqFt
UPDATED:
11/01/2024 06:01 PM
Key Details
Property Type Single Family Home
Sub Type Detached
Listing Status Active
Purchase Type For Sale
Square Footage 2,180 sqft
Price per Sqft $221
Subdivision Weatherstonecrossing
MLS Listing ID DEKT2027882
Style Traditional,Ranch/Rambler,Craftsman,Farmhouse/National Folk
Bedrooms 3
Full Baths 2
HOA Fees $236/ann
HOA Y/N Y
Abv Grd Liv Area 2,180
Originating Board BRIGHT
Year Built 2024
Tax Year 2023
Lot Dimensions 0X0
Property Description
Each home at Weatherstone comes with granite kitchen countertops and stainless steel appliances. **Listed price reflects the Woodcrest Traditional elevation on utility foundation. Additional elevations available and basements upon site evaluations. **Sample photos shown** See Sales Manager for details.
Location
State DE
County Kent
Area Lake Forest (30804)
Zoning AC
Rooms
Other Rooms Dining Room, Primary Bedroom, Bedroom 2, Bedroom 3, Kitchen, Family Room, Laundry, Mud Room, Attic
Main Level Bedrooms 3
Interior
Hot Water Electric
Heating Forced Air
Cooling Central A/C
Flooring Vinyl, Carpet
Equipment Built-In Range, Dishwasher, Built-In Microwave
Fireplace N
Window Features Energy Efficient
Appliance Built-In Range, Dishwasher, Built-In Microwave
Heat Source Propane - Leased
Laundry Main Floor
Exterior
Parking Features Garage - Front Entry
Garage Spaces 2.0
Utilities Available Cable TV
Water Access N
Roof Type Shingle
Accessibility None
Attached Garage 2
Total Parking Spaces 2
Garage Y
Building
Story 1
Foundation Crawl Space
Sewer Public Sewer
Water Public
Architectural Style Traditional, Ranch/Rambler, Craftsman, Farmhouse/National Folk
Level or Stories 1
Additional Building Above Grade
Structure Type 9'+ Ceilings
New Construction Y
Schools
School District Lake Forest
Others
Pets Allowed Y
HOA Fee Include Unknown Fee
Senior Community No
Tax ID TBD
Ownership Fee Simple
SqFt Source Estimated
Acceptable Financing Cash, Conventional, FHA, VA
Listing Terms Cash, Conventional, FHA, VA
Financing Cash,Conventional,FHA,VA
Special Listing Condition Standard
Pets Allowed Cats OK, Dogs OK






