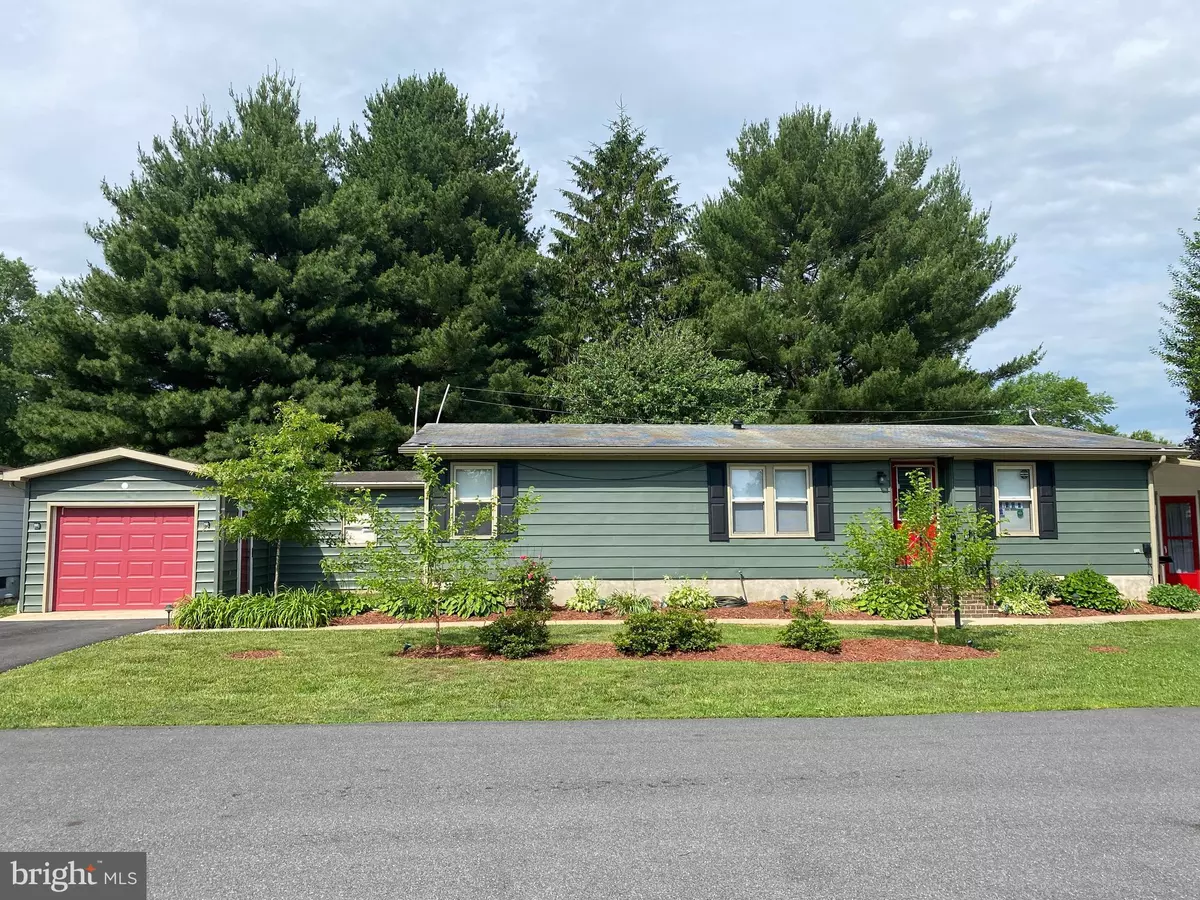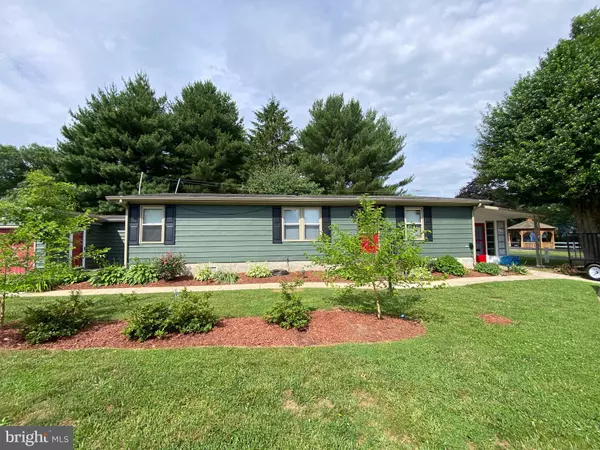307 JEAN BRADLEY CIR #314 Frederica, DE 19946
3 Beds
2 Baths
1,152 SqFt
UPDATED:
12/11/2024 03:50 AM
Key Details
Property Type Manufactured Home
Sub Type Manufactured
Listing Status Active
Purchase Type For Sale
Square Footage 1,152 sqft
Price per Sqft $59
Subdivision High Point Tr Pk
MLS Listing ID DEKT2028740
Style Modular/Pre-Fabricated
Bedrooms 3
Full Baths 2
HOA Y/N N
Abv Grd Liv Area 1,152
Originating Board BRIGHT
Land Lease Amount 640.0
Land Lease Frequency Monthly
Year Built 1982
Annual Tax Amount $362
Tax Year 2023
Lot Dimensions 0.00 x 0.00
Property Description
Don't miss this opportunity to own a spacious doublewide home with a one-car attached garage and sunroom. Set on one of the largest and most beautifully landscaped lots in the desirable 55+ Spring Garden section of High Point MHP, this home offers incredible value for the asking amount. With some cosmetic updates, you can make it uniquely yours. The location is ideal—just a short walk from the pool, pond, mailboxes, and community center. The tree-lined streets add to the charm of this lovely community. Act now and schedule your appointment today! Please note that park approval is required before settlement. Home being sold "AS IS"
Location
State DE
County Kent
Area Lake Forest (30804)
Zoning RMH
Rooms
Other Rooms Living Room, Dining Room, Primary Bedroom, Bedroom 2, Bedroom 3, Kitchen, Sun/Florida Room, Laundry, Bathroom 2, Primary Bathroom
Main Level Bedrooms 3
Interior
Hot Water Electric
Cooling Central A/C
Fireplace N
Heat Source Electric, Oil
Exterior
Parking Features Garage - Front Entry
Garage Spaces 3.0
Water Access N
Accessibility None
Attached Garage 1
Total Parking Spaces 3
Garage Y
Building
Story 1
Sewer Public Sewer
Water Public
Architectural Style Modular/Pre-Fabricated
Level or Stories 1
Additional Building Above Grade, Below Grade
New Construction N
Schools
School District Lake Forest
Others
Senior Community Yes
Age Restriction 55
Tax ID SM-00-12200-01-3100-314
Ownership Land Lease
SqFt Source Assessor
Acceptable Financing Cash, Conventional
Listing Terms Cash, Conventional
Financing Cash,Conventional
Special Listing Condition Standard






