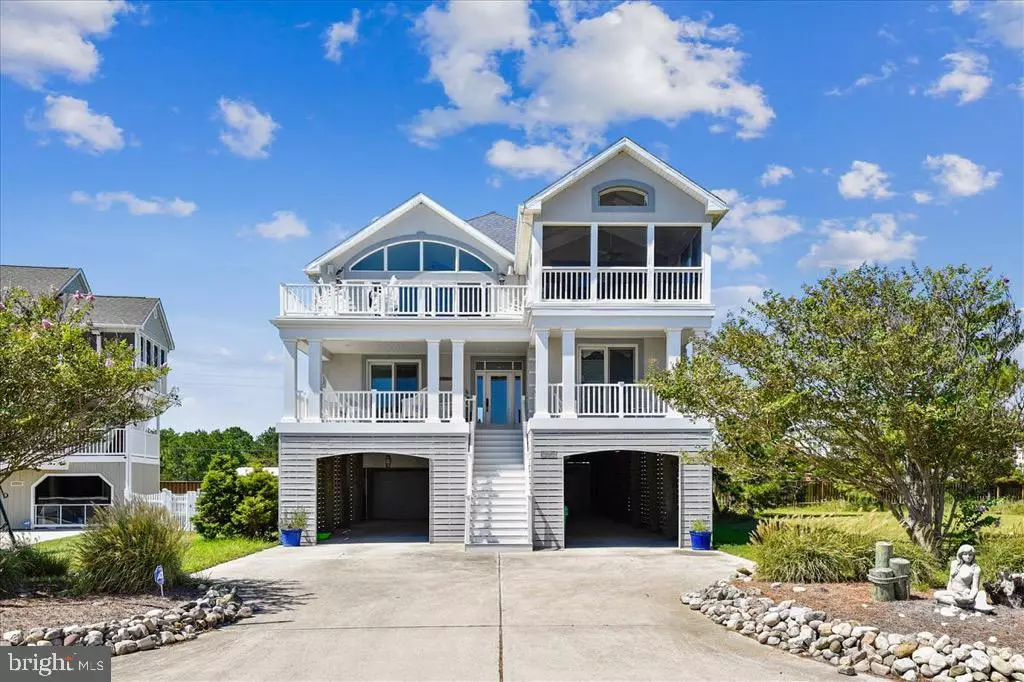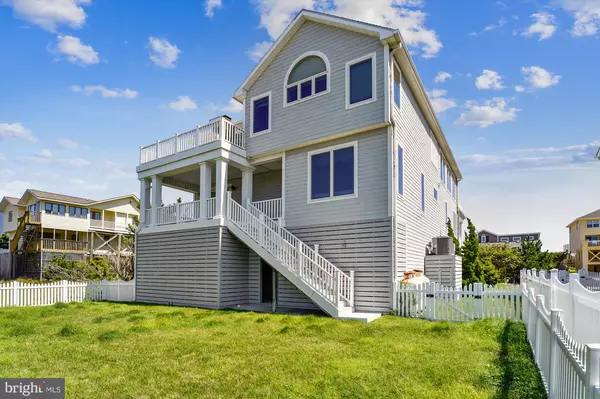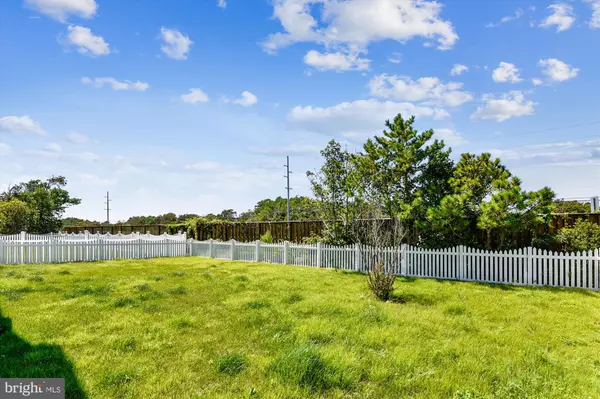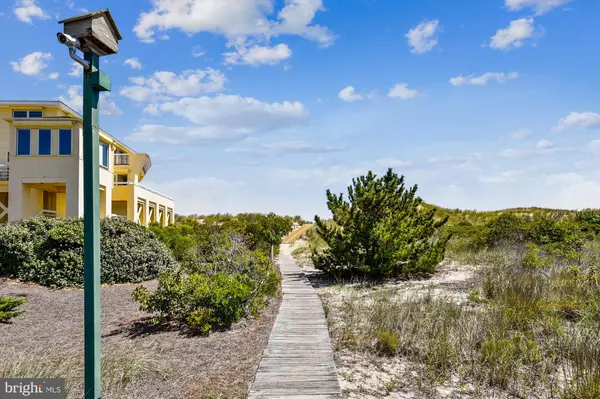37138 OCEAN PARK LN Fenwick Island, DE 19944
5 Beds
6 Baths
2,208 SqFt
UPDATED:
11/24/2024 03:22 PM
Key Details
Property Type Single Family Home
Sub Type Detached
Listing Status Active
Purchase Type For Sale
Square Footage 2,208 sqft
Price per Sqft $1,675
Subdivision Fenwick Acres
MLS Listing ID DESU2066744
Style Coastal
Bedrooms 5
Full Baths 4
Half Baths 2
HOA Fees $1,400/ann
HOA Y/N Y
Abv Grd Liv Area 2,208
Originating Board BRIGHT
Year Built 2004
Annual Tax Amount $2,416
Tax Year 2023
Lot Size 10,019 Sqft
Acres 0.23
Lot Dimensions 66.00 x 154.00
Property Description
Key Features include; Five spacious bedrooms, four and a half beautifully appointed bathrooms inside, plus two outdoor showers with changing areas and a half bath adjacent to the showers. Expansive open living, dining, and kitchen areas ideal for entertaining and family gatherings. Cozy den with a wet bar with ocean views, perfect for relaxation and hosting guests. Warm and inviting propane fireplace adjacent to the kitchen. There are decks on two levels in the front and back of this home, offering stunning views and ample space for outdoor enjoyment. Enjoy the large screened porch dining area for al fresco meals while enjoying the sea breeze and ocean views. Equipped with a state-of-the-art sound system and a comprehensive alarm system for peace of mind.
Enjoy privacy and security in this small, gated community.. You are just steps away from the pristine sands of Fenwick Island Beach. Marvel at the beautiful sunrise over the ocean and the stunning sunset views over the bay.
This stunning coastal retreat in Fenwick Island is an exceptional opportunity to own a luxurious home in a prime location. Whether you seek a year-round residence, a vacation getaway, or an investment property, this home offers unparalleled comfort, style, and convenience.
Don't miss your chance to own this coastal gem. Schedule a showing today and experience the best of Fenwick Island living!
Location
State DE
County Sussex
Area Baltimore Hundred (31001)
Zoning HR-1
Direction East
Rooms
Main Level Bedrooms 4
Interior
Interior Features Breakfast Area, Carpet, Ceiling Fan(s), Combination Dining/Living, Combination Kitchen/Dining, Combination Kitchen/Living, Dining Area, Elevator, Floor Plan - Open, Kitchen - Island, Primary Bedroom - Bay Front, Primary Bath(s), Recessed Lighting, Sound System, Bathroom - Stall Shower, Upgraded Countertops, Walk-in Closet(s), Window Treatments
Hot Water Electric
Heating Central, Forced Air
Cooling Central A/C, Multi Units
Flooring Carpet, Ceramic Tile
Fireplaces Number 1
Fireplaces Type Gas/Propane, Marble, Screen
Inclusions Sold furnished
Equipment Built-In Range, Cooktop, Dishwasher, Disposal, Dryer, Dryer - Electric, Dryer - Front Loading, Extra Refrigerator/Freezer, Microwave, Oven - Self Cleaning, Refrigerator, Stainless Steel Appliances, Washer, Washer - Front Loading, Water Heater
Furnishings Yes
Fireplace Y
Window Features Double Pane,Screens,Sliding
Appliance Built-In Range, Cooktop, Dishwasher, Disposal, Dryer, Dryer - Electric, Dryer - Front Loading, Extra Refrigerator/Freezer, Microwave, Oven - Self Cleaning, Refrigerator, Stainless Steel Appliances, Washer, Washer - Front Loading, Water Heater
Heat Source Electric, Propane - Owned
Laundry Main Floor, Lower Floor
Exterior
Exterior Feature Balcony, Deck(s), Patio(s), Porch(es), Roof, Screened
Garage Spaces 8.0
Fence Rear, Vinyl, Wood
Utilities Available Cable TV Available, Electric Available, Phone Available, Propane, Sewer Available, Water Available
Water Access N
View Bay, Ocean
Roof Type Architectural Shingle
Street Surface Black Top
Accessibility Elevator
Porch Balcony, Deck(s), Patio(s), Porch(es), Roof, Screened
Road Frontage HOA
Total Parking Spaces 8
Garage N
Building
Lot Description Cul-de-sac, Year Round Access
Story 3
Foundation Pilings, Slab
Sewer Public Sewer
Water Public
Architectural Style Coastal
Level or Stories 3
Additional Building Above Grade, Below Grade
Structure Type Dry Wall
New Construction N
Schools
School District Indian River
Others
Pets Allowed Y
HOA Fee Include Common Area Maintenance,Management,Reserve Funds,Road Maintenance,Security Gate,Trash
Senior Community No
Tax ID 134-22.00-32.00
Ownership Fee Simple
SqFt Source Assessor
Security Features Security System
Acceptable Financing Cash, Conventional
Horse Property N
Listing Terms Cash, Conventional
Financing Cash,Conventional
Special Listing Condition Standard
Pets Allowed Dogs OK, Cats OK






