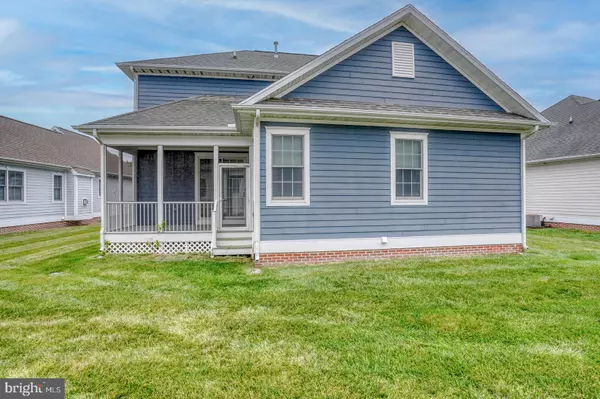31531 WINTERBERRY PKWY Selbyville, DE 19975
4 Beds
4 Baths
2,800 SqFt
UPDATED:
11/26/2024 02:52 PM
Key Details
Property Type Single Family Home
Sub Type Detached
Listing Status Active
Purchase Type For Sale
Square Footage 2,800 sqft
Price per Sqft $229
Subdivision Bayside
MLS Listing ID DESU2068018
Style Contemporary
Bedrooms 4
Full Baths 3
Half Baths 1
HOA Fees $1,074/qua
HOA Y/N Y
Abv Grd Liv Area 2,800
Originating Board BRIGHT
Year Built 2005
Annual Tax Amount $1,987
Tax Year 2023
Lot Size 6,534 Sqft
Acres 0.15
Lot Dimensions 56.00 x 110.00
Property Description
Location
State DE
County Sussex
Area Baltimore Hundred (31001)
Zoning MR
Rooms
Other Rooms Living Room, Kitchen, Family Room, 2nd Stry Fam Rm, Laundry
Main Level Bedrooms 1
Interior
Hot Water Natural Gas
Heating Forced Air
Cooling Central A/C
Flooring Carpet, Hardwood, Ceramic Tile
Fireplaces Number 1
Fireplace Y
Heat Source Natural Gas
Laundry Has Laundry
Exterior
Parking Features Garage - Front Entry
Garage Spaces 2.0
Utilities Available Natural Gas Available, Cable TV Available
Amenities Available Golf Course, Pool - Outdoor, Recreational Center, Tennis Courts, Swimming Pool
Water Access N
Accessibility None
Attached Garage 2
Total Parking Spaces 2
Garage Y
Building
Story 2
Foundation Concrete Perimeter
Sewer Public Sewer
Water Public
Architectural Style Contemporary
Level or Stories 2
Additional Building Above Grade, Below Grade
New Construction N
Schools
Elementary Schools Phillip C. Showell
Middle Schools Selbyville
High Schools Indian River
School District Indian River
Others
HOA Fee Include Lawn Maintenance,Management,Snow Removal,Road Maintenance
Senior Community No
Tax ID 533-19.00-948.00
Ownership Fee Simple
SqFt Source Assessor
Acceptable Financing Cash, Conventional, VA
Listing Terms Cash, Conventional, VA
Financing Cash,Conventional,VA
Special Listing Condition REO (Real Estate Owned)






