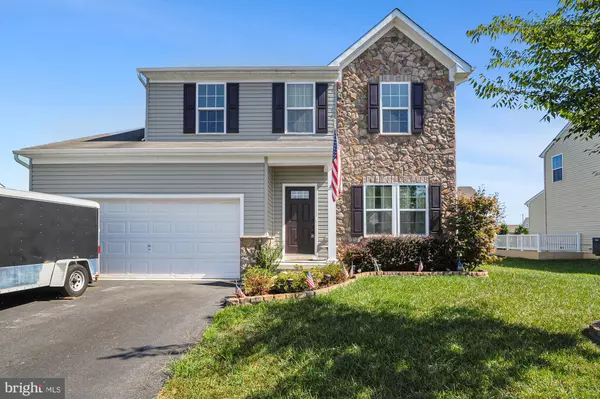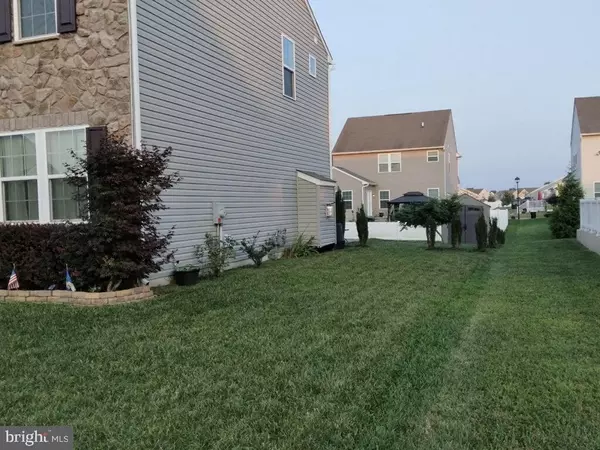5 FOXTRAIL RD Smyrna, DE 19977
4 Beds
3 Baths
2,830 SqFt
UPDATED:
12/22/2024 03:48 PM
Key Details
Property Type Single Family Home
Sub Type Detached
Listing Status Active
Purchase Type For Sale
Square Footage 2,830 sqft
Price per Sqft $169
Subdivision Hickory Hollow
MLS Listing ID DEKT2030952
Style Contemporary
Bedrooms 4
Full Baths 2
Half Baths 1
HOA Fees $230/ann
HOA Y/N Y
Abv Grd Liv Area 2,130
Originating Board BRIGHT
Year Built 2018
Annual Tax Amount $1,442
Tax Year 2022
Lot Size 7,700 Sqft
Acres 0.18
Lot Dimensions 70.00 x 110.00
Property Description
Location
State DE
County Kent
Area Smyrna (30801)
Zoning R-2A
Rooms
Basement Partially Finished, Sump Pump, Heated, Rough Bath Plumb
Interior
Interior Features Attic, Attic/House Fan, Dining Area, Kitchen - Island, Pantry, Recessed Lighting, Bathroom - Tub Shower, Walk-in Closet(s), Floor Plan - Open, Studio, Kitchen - Eat-In
Hot Water Natural Gas, Tankless
Heating Forced Air
Cooling Central A/C
Flooring Carpet, Engineered Wood, Laminate Plank, Ceramic Tile
Fireplaces Number 1
Fireplaces Type Gas/Propane
Inclusions Shelving in Garage and in basement mechanical room. Rod and curtain in sound-proof studio. 2 garage door panels are slightly dented and are being sold in As-Is condition.
Equipment Disposal, Microwave, Oven - Self Cleaning, Refrigerator, Stainless Steel Appliances, Water Heater - Tankless, Dishwasher
Fireplace Y
Window Features Double Pane,Low-E
Appliance Disposal, Microwave, Oven - Self Cleaning, Refrigerator, Stainless Steel Appliances, Water Heater - Tankless, Dishwasher
Heat Source Natural Gas
Laundry Main Floor
Exterior
Exterior Feature Patio(s)
Parking Features Garage - Front Entry, Inside Access
Garage Spaces 4.0
Utilities Available Cable TV Available
Amenities Available Common Grounds, Club House, Pool - Outdoor, Tot Lots/Playground
Water Access N
Roof Type Architectural Shingle
Accessibility None
Porch Patio(s)
Road Frontage City/County
Attached Garage 2
Total Parking Spaces 4
Garage Y
Building
Lot Description Cleared, Landscaping, Rear Yard
Story 2
Foundation Concrete Perimeter
Sewer Public Sewer
Water Public
Architectural Style Contemporary
Level or Stories 2
Additional Building Above Grade, Below Grade
Structure Type Dry Wall,9'+ Ceilings
New Construction N
Schools
School District Smyrna
Others
HOA Fee Include Common Area Maintenance,Pool(s),Snow Removal
Senior Community No
Tax ID DC-17-02801-03-4500-000
Ownership Fee Simple
SqFt Source Assessor
Horse Property N
Special Listing Condition Standard






