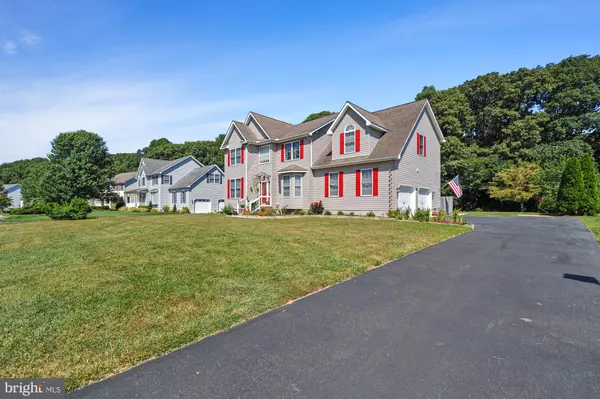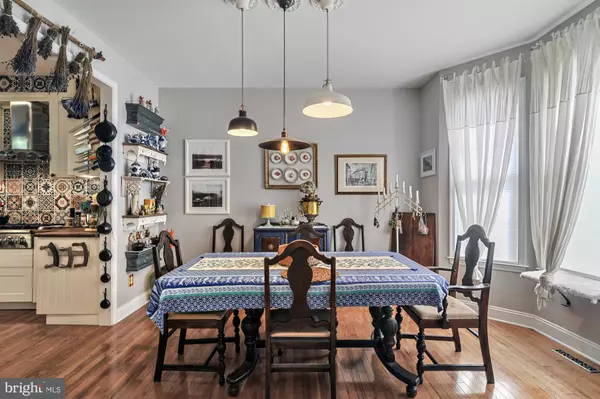15 BYRNEBERRY CT Magnolia, DE 19962
4 Beds
3 Baths
2,643 SqFt
UPDATED:
11/22/2024 10:56 PM
Key Details
Property Type Single Family Home
Sub Type Detached
Listing Status Active
Purchase Type For Sale
Square Footage 2,643 sqft
Price per Sqft $198
Subdivision Hunters Ridge
MLS Listing ID DEKT2031128
Style Colonial
Bedrooms 4
Full Baths 2
Half Baths 1
HOA Fees $250/ann
HOA Y/N Y
Abv Grd Liv Area 2,643
Originating Board BRIGHT
Year Built 2001
Annual Tax Amount $2,050
Tax Year 2024
Lot Size 0.510 Acres
Acres 0.51
Lot Dimensions 110.00 x 201.09
Property Description
Location
State DE
County Kent
Area Caesar Rodney (30803)
Zoning AC
Rooms
Basement Full, Unfinished
Main Level Bedrooms 4
Interior
Hot Water Electric
Heating Forced Air, Heat Pump - Electric BackUp
Cooling Central A/C
Fireplaces Number 1
Inclusions Appliances
Fireplace Y
Window Features Screens
Heat Source Natural Gas
Laundry Upper Floor
Exterior
Parking Features Garage - Side Entry, Inside Access, Garage Door Opener
Garage Spaces 2.0
Water Access N
Roof Type Unknown
Accessibility None
Road Frontage Public
Attached Garage 2
Total Parking Spaces 2
Garage Y
Building
Lot Description Landscaping, Rear Yard, Level, Backs to Trees
Story 2
Foundation Block
Sewer On Site Septic
Water Public
Architectural Style Colonial
Level or Stories 2
Additional Building Above Grade, Below Grade
New Construction N
Schools
Elementary Schools Star Hill
High Schools Caesar Rodney
School District Caesar Rodney
Others
Senior Community No
Tax ID 8 00 11204 03 2800 000
Ownership Fee Simple
SqFt Source Estimated
Acceptable Financing Cash, Conventional, FHA, VA
Listing Terms Cash, Conventional, FHA, VA
Financing Cash,Conventional,FHA,VA
Special Listing Condition Standard






