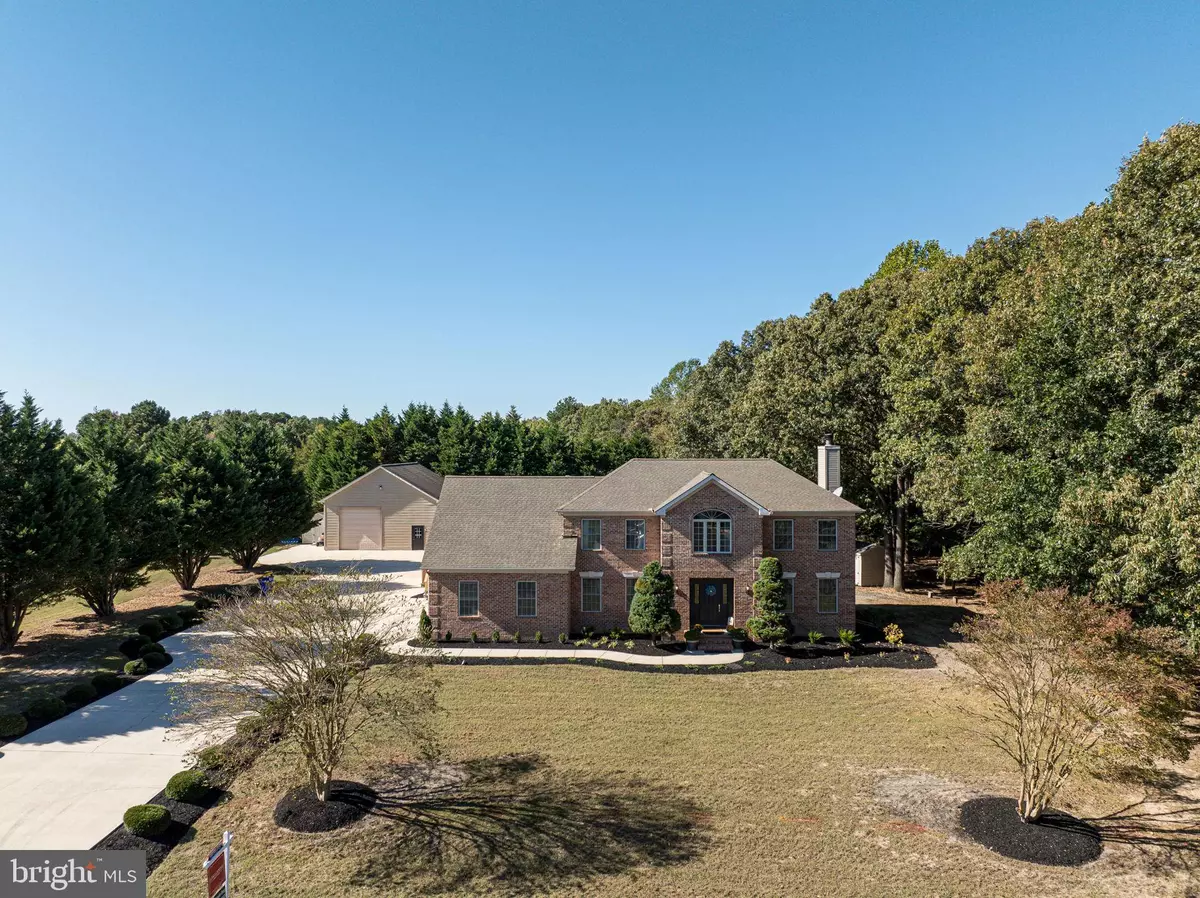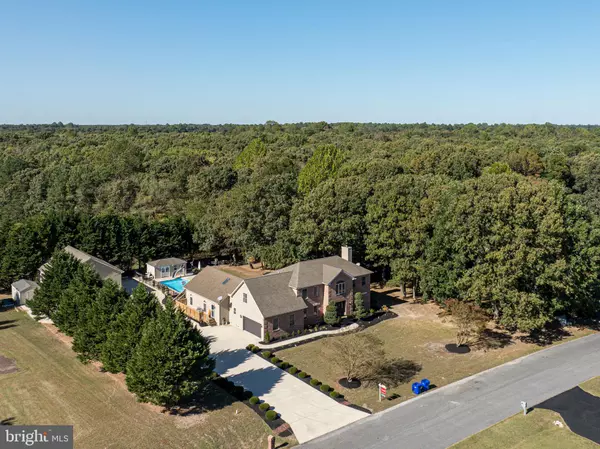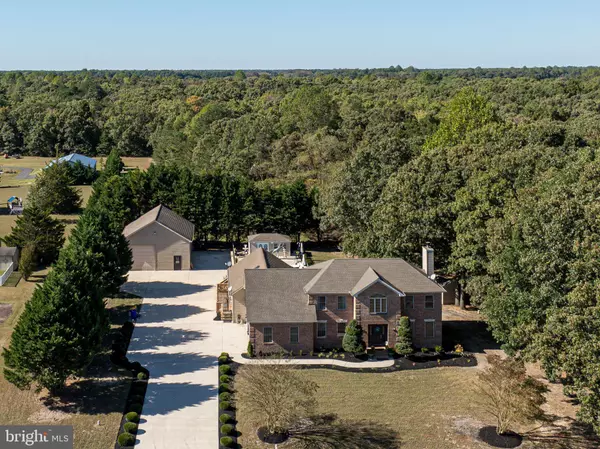4 GARDENIA BLVD Greenwood, DE 19950
7 Beds
6 Baths
4,284 SqFt
UPDATED:
12/10/2024 12:12 PM
Key Details
Property Type Single Family Home
Sub Type Detached
Listing Status Active
Purchase Type For Sale
Square Footage 4,284 sqft
Price per Sqft $245
Subdivision Blairs Pond Ests
MLS Listing ID DEKT2030892
Style Colonial
Bedrooms 7
Full Baths 6
HOA Y/N N
Abv Grd Liv Area 4,284
Originating Board BRIGHT
Year Built 2000
Annual Tax Amount $2,430
Tax Year 2022
Lot Size 1.018 Acres
Acres 1.02
Lot Dimensions 190.98 x 227.00
Property Description
Location
State DE
County Kent
Area Milford (30805)
Zoning AR
Direction East
Rooms
Basement Connecting Stairway, Daylight, Partial, Drain, Drainage System, Fully Finished, Heated, Interior Access, Outside Entrance, Side Entrance, Walkout Stairs, Water Proofing System, Windows
Main Level Bedrooms 2
Interior
Interior Features 2nd Kitchen, Additional Stairway, Attic, Attic/House Fan, Breakfast Area, Carpet, Ceiling Fan(s), Chair Railings, Combination Dining/Living, Combination Kitchen/Dining, Combination Kitchen/Living, Dining Area, Efficiency, Family Room Off Kitchen, Floor Plan - Traditional, Formal/Separate Dining Room, Kitchen - Efficiency, Kitchen - Gourmet, Kitchen - Island, Kitchenette, Primary Bath(s), Recessed Lighting, Skylight(s), Store/Office, Upgraded Countertops, Walk-in Closet(s), WhirlPool/HotTub, Wood Floors
Hot Water Electric
Heating Central, Programmable Thermostat
Cooling Attic Fan, Ceiling Fan(s), Central A/C, Programmable Thermostat
Flooring Hardwood, Ceramic Tile, Carpet, Tile/Brick, Wood
Fireplaces Number 2
Fireplaces Type Equipment, Fireplace - Glass Doors, Gas/Propane, Screen, Wood
Equipment Built-In Microwave, Built-In Range, Cooktop - Down Draft, Dishwasher, Dryer - Electric, Dryer - Front Loading, ENERGY STAR Clothes Washer, ENERGY STAR Dishwasher, ENERGY STAR Freezer, ENERGY STAR Refrigerator, Exhaust Fan, Extra Refrigerator/Freezer, Indoor Grill, Microwave, Oven - Double, Oven - Self Cleaning, Oven - Single, Oven - Wall, Oven/Range - Electric, Range Hood, Refrigerator, Stainless Steel Appliances, Surface Unit, Washer, Washer - Front Loading, Water Heater, Water Heater - High-Efficiency
Furnishings No
Fireplace Y
Window Features Double Pane,Energy Efficient,ENERGY STAR Qualified,Insulated,Low-E,Screens,Skylights,Sliding,Wood Frame
Appliance Built-In Microwave, Built-In Range, Cooktop - Down Draft, Dishwasher, Dryer - Electric, Dryer - Front Loading, ENERGY STAR Clothes Washer, ENERGY STAR Dishwasher, ENERGY STAR Freezer, ENERGY STAR Refrigerator, Exhaust Fan, Extra Refrigerator/Freezer, Indoor Grill, Microwave, Oven - Double, Oven - Self Cleaning, Oven - Single, Oven - Wall, Oven/Range - Electric, Range Hood, Refrigerator, Stainless Steel Appliances, Surface Unit, Washer, Washer - Front Loading, Water Heater, Water Heater - High-Efficiency
Heat Source Electric
Laundry Main Floor, Upper Floor
Exterior
Exterior Feature Deck(s), Patio(s)
Parking Features Additional Storage Area, Garage - Front Entry, Garage - Side Entry, Inside Access, Oversized
Garage Spaces 15.0
Fence Partially, Rear
Pool In Ground, Saltwater
Water Access N
Roof Type Architectural Shingle
Accessibility 2+ Access Exits, 36\"+ wide Halls, >84\" Garage Door, Accessible Switches/Outlets, Doors - Lever Handle(s), Low Pile Carpeting, Wheelchair Height Mailbox
Porch Deck(s), Patio(s)
Attached Garage 2
Total Parking Spaces 15
Garage Y
Building
Lot Description Backs - Open Common Area, Cleared, Front Yard, Interior, Landscaping, Level, Partly Wooded, Poolside, Rear Yard, Road Frontage, SideYard(s)
Story 2
Foundation Concrete Perimeter, Crawl Space, Permanent, Slab
Sewer Gravity Sept Fld
Water Private, Well
Architectural Style Colonial
Level or Stories 2
Additional Building Above Grade, Below Grade
Structure Type 9'+ Ceilings,Beamed Ceilings,Dry Wall,High,Tray Ceilings
New Construction N
Schools
School District Milford
Others
Senior Community No
Tax ID 5-00-189.02-02-02-00/000
Ownership Fee Simple
SqFt Source Assessor
Security Features Exterior Cameras,Fire Detection System,Smoke Detector
Acceptable Financing Cash, Conventional, FHA, VA
Listing Terms Cash, Conventional, FHA, VA
Financing Cash,Conventional,FHA,VA
Special Listing Condition Standard






