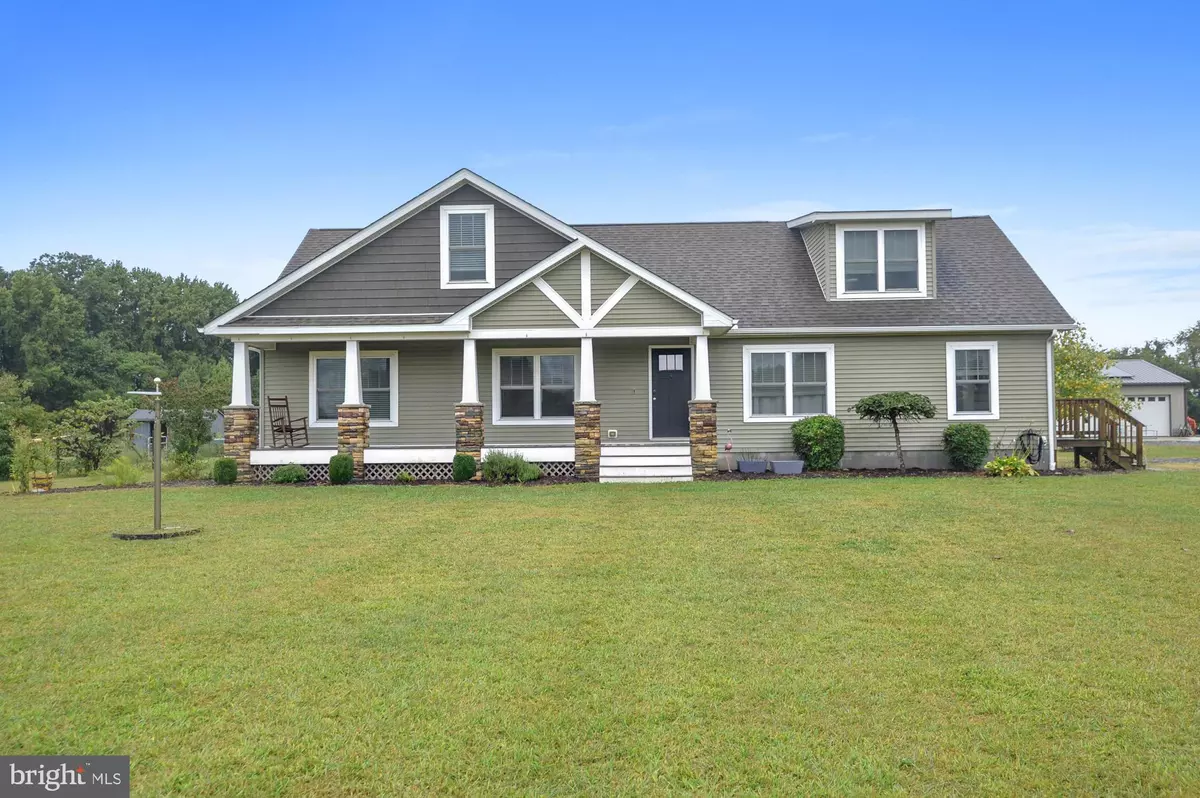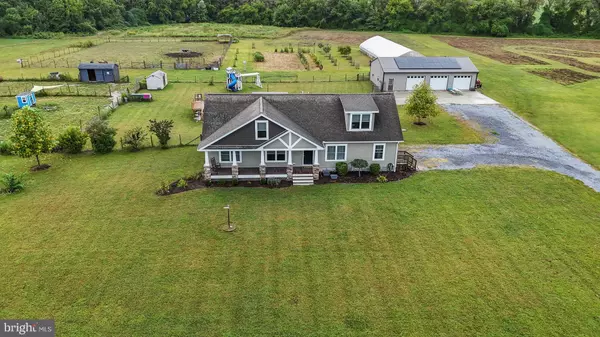177 KILLENS POND RD Harrington, DE 19952
4 Beds
3 Baths
2,448 SqFt
UPDATED:
12/22/2024 12:47 PM
Key Details
Property Type Single Family Home
Sub Type Detached
Listing Status Under Contract
Purchase Type For Sale
Square Footage 2,448 sqft
Price per Sqft $285
Subdivision None Available
MLS Listing ID DEKT2031442
Style Cape Cod
Bedrooms 4
Full Baths 3
HOA Y/N N
Abv Grd Liv Area 2,448
Originating Board BRIGHT
Year Built 2016
Annual Tax Amount $1,371
Tax Year 2022
Lot Size 11.900 Acres
Acres 11.9
Lot Dimensions 11.90 x 0.00
Property Description
Nestled on nearly 12 acres (with subdivision available) in the quaint city of Harrington and a short drive to Milford, this gorgeous 4 bedroom 3 bathroom Cape Cod home built by Henlopen Homes has been beautifully maintained, boasting over 2400 square feet of living space. Just a short drive to Killens Pond State Park, Delaware beaches, Harrington Casino and Raceway, local restaurants and tax free shopping, this property is centrally located in the heart of Kent county. If you've been dreaming of a countryside farmette, this property has endless possibilities, whether you're looking to raise chickens, goats, cows, horses, or start your own family business or farm! Upon arrival, you're greeted by the long, tree-lined gravel driveway which leads you back to the home and the detached 30 x 52 three-car garage with a half bathroom and a 340 sq. ft. conditioned workspace, ideal for the handyman or crafter. This home has open concept living, kitchen and dining space. Break out your inner chef in the gourmet kitchen highlighting a gorgeous farmhouse sink, tile backsplash, center island, stainless steel appliances and a raised three-seat breakfast bar. Cuddle up in the spacious living room overlooking the backyard, ensuring ample peace and privacy! The entry level also highlights a large laundry area with a utility sink and ample cabinet and counter space for all your storage needs as well as an owner's suite with an attached bathroom equipped with a dual vanity and large, standing shower. Two additional bedrooms and another full bathroom are situated on the first floor, offering plenty of space for all your loved ones! Make your way upstairs to find a generous bonus room which can be transformed into a second living space or the mancave of your dreams! Get lost in your favorite book in the cozy nook off the main space upstairs or for more privacy, you can head to the other bonus room. One additional bedroom and bathroom are nestled upstairs and would be perfect for guests staying the night! Spend your summers sunbathing on the back patio and when you get too hot, cool down in the above ground, 30' salt water pool with brand new pool deck. A 30 x 96 high tunnel greenhouse and three year old stall/tack room combo are also included. This home is extremely energy efficient, boasting geothermal heating and cooling and Rinnai tankless hot water heater. Home also features an owned solar system that keeps your electric bills to a minimum year round. Priced to sell in a desirable location, this property has it all - schedule your private tour today to see the endless possibilities this breathtaking farmette offers! * SUBDIVISION OPPORTUNITY * *Tractor and UTV for sale separately.*
Location
State DE
County Kent
Area Lake Forest (30804)
Zoning AR
Direction East
Rooms
Main Level Bedrooms 3
Interior
Interior Features Breakfast Area, Ceiling Fan(s), Dining Area, Entry Level Bedroom, Floor Plan - Open, Kitchen - Island, Primary Bath(s), Water Treat System
Hot Water Propane
Heating Heat Pump(s)
Cooling Geothermal, Central A/C
Equipment Range Hood, Built-In Range, Refrigerator, Icemaker, Dishwasher, Microwave, Water Heater, Washer - Front Loading, Dryer - Front Loading
Fireplace N
Appliance Range Hood, Built-In Range, Refrigerator, Icemaker, Dishwasher, Microwave, Water Heater, Washer - Front Loading, Dryer - Front Loading
Heat Source Geo-thermal, Electric
Laundry Main Floor, Dryer In Unit, Washer In Unit
Exterior
Exterior Feature Porch(es), Patio(s)
Parking Features Additional Storage Area
Garage Spaces 3.0
Water Access N
View Pasture, Trees/Woods
Accessibility 2+ Access Exits
Porch Porch(es), Patio(s)
Total Parking Spaces 3
Garage Y
Building
Lot Description Backs to Trees, Front Yard, Rear Yard, SideYard(s), Open, Not In Development, Rural, Landscaping
Story 1.5
Foundation Crawl Space
Sewer Low Pressure Pipe (LPP)
Water Well
Architectural Style Cape Cod
Level or Stories 1.5
Additional Building Above Grade, Below Grade
New Construction N
Schools
School District Lake Forest
Others
Senior Community No
Tax ID MN-00-17200-01-0601-000
Ownership Fee Simple
SqFt Source Estimated
Security Features Smoke Detector,Carbon Monoxide Detector(s)
Acceptable Financing Cash, Conventional, USDA, VA, FHA
Listing Terms Cash, Conventional, USDA, VA, FHA
Financing Cash,Conventional,USDA,VA,FHA
Special Listing Condition Standard






