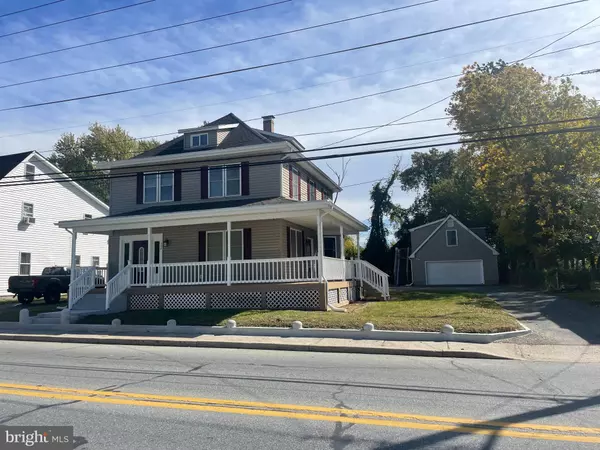324 MAIN ST Cheswold, DE 19936
4 Beds
2 Baths
2,624 SqFt
UPDATED:
12/06/2024 05:51 PM
Key Details
Property Type Single Family Home
Sub Type Detached
Listing Status Active
Purchase Type For Sale
Square Footage 2,624 sqft
Price per Sqft $152
Subdivision None Available
MLS Listing ID DEKT2032202
Style Colonial
Bedrooms 4
Full Baths 2
HOA Y/N N
Abv Grd Liv Area 2,624
Originating Board BRIGHT
Year Built 1912
Annual Tax Amount $1,328
Tax Year 2022
Lot Size 0.275 Acres
Acres 0.28
Lot Dimensions 75.00 x 140.00
Property Description
Location
State DE
County Kent
Area Capital (30802)
Zoning NA
Rooms
Other Rooms Living Room, Dining Room, Primary Bedroom, Bedroom 3, Bedroom 4, Kitchen, Foyer, Bathroom 2
Basement Unfinished, Partial
Interior
Interior Features Carpet, Ceiling Fan(s)
Hot Water Electric
Heating Forced Air, Heat Pump - Electric BackUp
Cooling Central A/C
Flooring Carpet, Vinyl
Fireplaces Number 1
Fireplaces Type Electric
Inclusions Home Inclusions: Fridge, Dishwasher, Stove, Microwave. Apartment Inclusions: Stove, Fridge
Equipment Dishwasher, Microwave, Oven/Range - Gas, Refrigerator, Washer/Dryer Hookups Only
Furnishings No
Fireplace Y
Appliance Dishwasher, Microwave, Oven/Range - Gas, Refrigerator, Washer/Dryer Hookups Only
Heat Source Natural Gas
Laundry Main Floor
Exterior
Parking Features Garage - Front Entry
Garage Spaces 2.0
Water Access N
Roof Type Pitched,Shingle
Accessibility None
Total Parking Spaces 2
Garage Y
Building
Story 2
Foundation Concrete Perimeter
Sewer Public Sewer
Water Well
Architectural Style Colonial
Level or Stories 2
Additional Building Above Grade, Below Grade
Structure Type Dry Wall
New Construction N
Schools
School District Capital
Others
Senior Community No
Tax ID LC-03-04611-01-1500-000
Ownership Fee Simple
SqFt Source Assessor
Acceptable Financing Cash, Conventional, FHA, VA
Listing Terms Cash, Conventional, FHA, VA
Financing Cash,Conventional,FHA,VA
Special Listing Condition Standard






