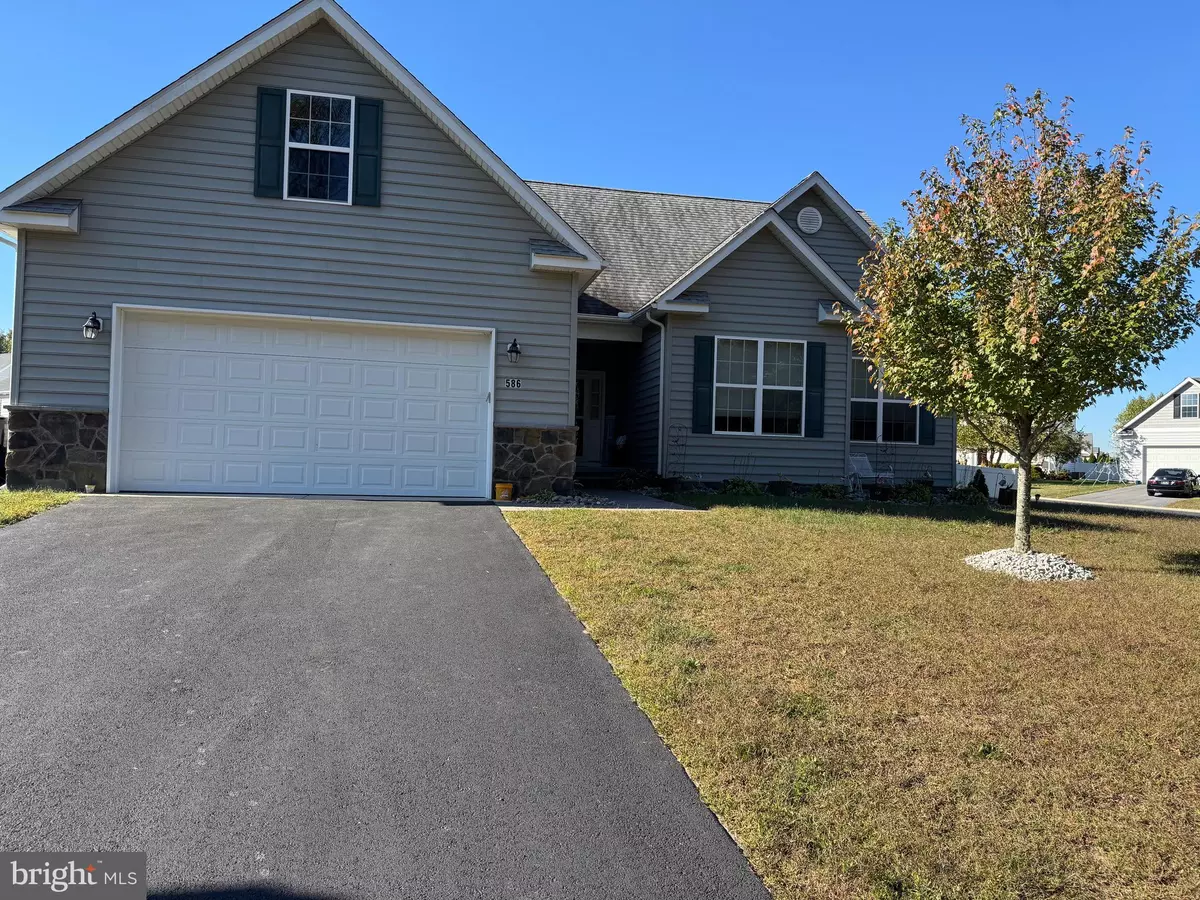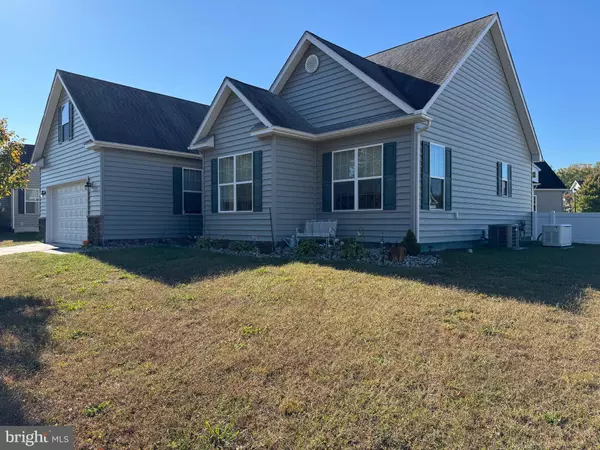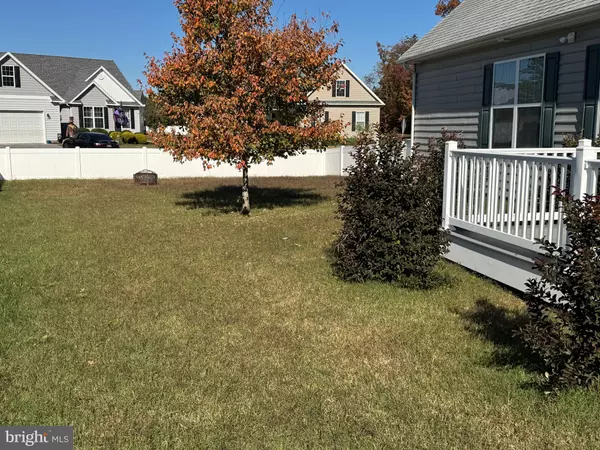586 TALL OAK DR Felton, DE 19943
3 Beds
2 Baths
1,376 SqFt
UPDATED:
12/02/2024 04:45 PM
Key Details
Property Type Single Family Home
Sub Type Detached
Listing Status Pending
Purchase Type For Sale
Square Footage 1,376 sqft
Price per Sqft $261
Subdivision Satterfield
MLS Listing ID DEKT2032018
Style Ranch/Rambler
Bedrooms 3
Full Baths 2
HOA Fees $275/ann
HOA Y/N Y
Abv Grd Liv Area 1,376
Originating Board BRIGHT
Year Built 2017
Annual Tax Amount $885
Tax Year 2022
Lot Size 0.257 Acres
Acres 0.26
Lot Dimensions 108.62 x 119.16
Property Description
This Sussex Ranch is sitting on a large corner lot You will fall in love with the bright natural light that floods this open floor plan. The foyer, great room, dining area and kitchen feature cathedral ceilings and 9 foot ceilings are throughout the rest. The kitchen features granite counter tops, 42 inch cabinets, recessed lights, stainless steel appliances, pantry, and island. The large master suite features a huge walk-in closet. There are two full bathrooms, each with a double sink vanity and linen closet. The mudroom/laundry has access to the oversized two car garage with an additional exterior door to rear yard. Composite deck, with slider to the dining room and fully enclosed yard with 4 foot vinyl privacy fencing and 2 gates . Generac whole house power generator is included. Additional upgrades include double insulation package installed during construction and Crawl Space Package (includes French drains, gutter diverters, sump pump, basin with Hi-Perdrain, dehumidifier, GFI alarm and more). Located in the popular Lake Forest School District, just minutes to Harrington with The Fairground and Casino, 15 minutes to the Dover AFB and our Capital City of Dover, Dover Downs Casino and Dover International Speedway. This home is move-in ready and will not last long!
Location
State DE
County Kent
Area Lake Forest (30804)
Zoning AC
Rooms
Other Rooms Dining Room, Primary Bedroom, Bedroom 2, Bedroom 3, Kitchen, Foyer, Great Room, Laundry, Bathroom 2, Primary Bathroom
Main Level Bedrooms 3
Interior
Interior Features Carpet, Ceiling Fan(s), Dining Area, Entry Level Bedroom, Floor Plan - Open, Kitchen - Island, Primary Bath(s), Window Treatments, Water Treat System, Walk-in Closet(s), Pantry, Upgraded Countertops
Hot Water Natural Gas
Heating Forced Air
Cooling Central A/C
Flooring Carpet, Vinyl
Inclusions Range, Refrigerator, Washer, Dryer, Generac Whole House Generator. (all in As-IS condition)
Fireplace N
Heat Source Natural Gas
Exterior
Parking Features Garage - Front Entry, Garage Door Opener, Inside Access, Oversized
Garage Spaces 4.0
Fence Privacy, Vinyl
Water Access N
View Trees/Woods
Roof Type Architectural Shingle
Accessibility 2+ Access Exits
Attached Garage 2
Total Parking Spaces 4
Garage Y
Building
Lot Description Corner
Story 1
Foundation Concrete Perimeter
Sewer Public Sewer
Water Public
Architectural Style Ranch/Rambler
Level or Stories 1
Additional Building Above Grade, Below Grade
Structure Type 9'+ Ceilings,Vaulted Ceilings
New Construction N
Schools
Elementary Schools Lake Forest North
Middle Schools W.T. Chipman
High Schools Lake Forest
School District Lake Forest
Others
Senior Community No
Tax ID SM-00-12904-01-5600-000
Ownership Fee Simple
SqFt Source Assessor
Security Features Security System
Acceptable Financing Cash, Conventional, FHA, VA
Listing Terms Cash, Conventional, FHA, VA
Financing Cash,Conventional,FHA,VA
Special Listing Condition Standard






