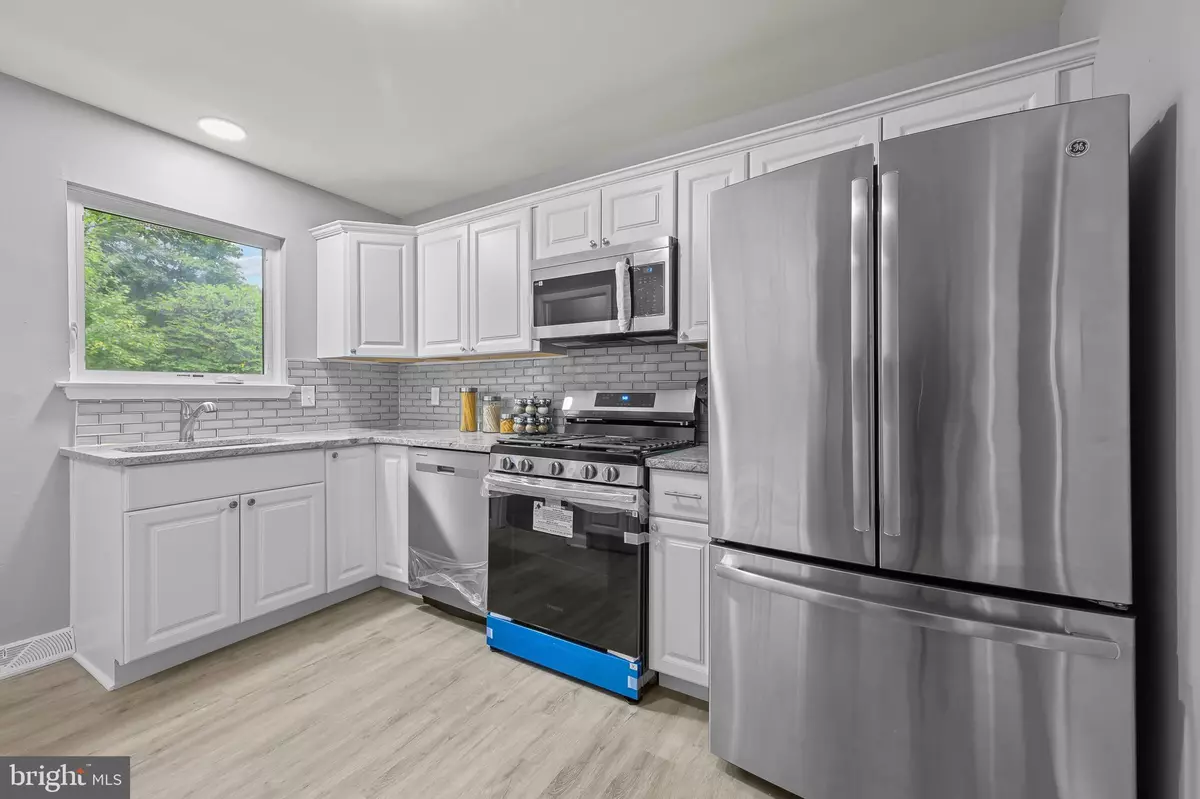810 DEVON DR Newark, DE 19711
3 Beds
2 Baths
1,475 SqFt
UPDATED:
11/26/2024 04:32 PM
Key Details
Property Type Single Family Home
Sub Type Detached
Listing Status Under Contract
Purchase Type For Sale
Square Footage 1,475 sqft
Price per Sqft $271
Subdivision Devon
MLS Listing ID DENC2070386
Style Ranch/Rambler
Bedrooms 3
Full Baths 2
HOA Y/N N
Abv Grd Liv Area 1,181
Originating Board BRIGHT
Year Built 1969
Annual Tax Amount $1,140
Tax Year 2022
Lot Size 9,148 Sqft
Acres 0.21
Lot Dimensions 75.00 x 120.00
Property Description
Location
State DE
County New Castle
Area Newark/Glasgow (30905)
Zoning 18RS
Rooms
Other Rooms Living Room, Dining Room, Primary Bedroom, Bedroom 2, Bedroom 3, Kitchen, Family Room, Foyer, Laundry, Bathroom 1
Basement Fully Finished, Heated, Improved, Space For Rooms, Windows
Main Level Bedrooms 3
Interior
Interior Features Bathroom - Stall Shower, Bathroom - Tub Shower, Carpet, Dining Area, Kitchen - Eat-In, Kitchen - Efficiency, Recessed Lighting, Kitchen - Gourmet
Hot Water Natural Gas, Electric
Heating Central, Forced Air, Heat Pump - Gas BackUp
Cooling Central A/C
Inclusions NEW Kitchen Appliances
Equipment Built-In Microwave, Built-In Range, Dishwasher, Microwave, Oven - Self Cleaning, Oven/Range - Gas, Refrigerator, Stainless Steel Appliances, Water Heater
Fireplace N
Appliance Built-In Microwave, Built-In Range, Dishwasher, Microwave, Oven - Self Cleaning, Oven/Range - Gas, Refrigerator, Stainless Steel Appliances, Water Heater
Heat Source Electric, Natural Gas
Laundry Has Laundry, Lower Floor
Exterior
Exterior Feature Patio(s)
Garage Spaces 5.0
Utilities Available Electric Available, Cable TV Available, Multiple Phone Lines, Natural Gas Available, Phone Available, Water Available, Other
Water Access N
Accessibility 32\"+ wide Doors
Porch Patio(s)
Total Parking Spaces 5
Garage N
Building
Lot Description Cleared, Flag, Front Yard, Open, Rear Yard, SideYard(s)
Story 1
Foundation Concrete Perimeter
Sewer Public Sewer
Water Public
Architectural Style Ranch/Rambler
Level or Stories 1
Additional Building Above Grade, Below Grade
New Construction N
Schools
School District Christina
Others
Senior Community No
Tax ID 18-031.00-131
Ownership Fee Simple
SqFt Source Assessor
Security Features Electric Alarm,Smoke Detector
Acceptable Financing Cash, Conventional, FHA, VA
Listing Terms Cash, Conventional, FHA, VA
Financing Cash,Conventional,FHA,VA
Special Listing Condition Standard






