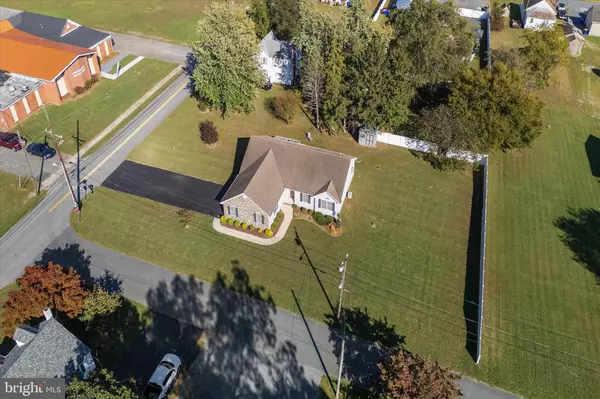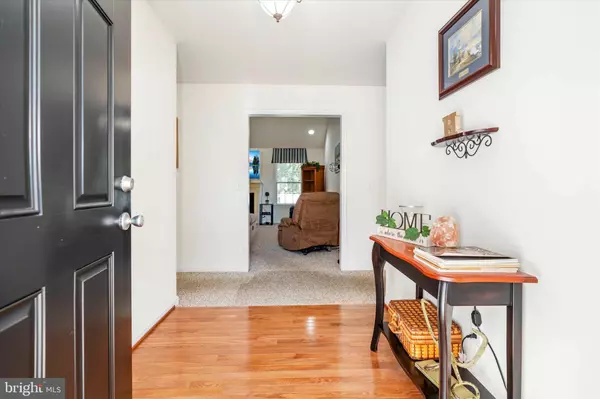130 MAPLE ST Houston, DE 19954
3 Beds
2 Baths
1,816 SqFt
UPDATED:
12/18/2024 04:53 AM
Key Details
Property Type Single Family Home
Sub Type Detached
Listing Status Active
Purchase Type For Sale
Square Footage 1,816 sqft
Price per Sqft $214
Subdivision None Available
MLS Listing ID DEKT2032304
Style Ranch/Rambler
Bedrooms 3
Full Baths 2
HOA Y/N N
Abv Grd Liv Area 1,816
Originating Board BRIGHT
Year Built 2004
Annual Tax Amount $1,211
Tax Year 2024
Lot Size 0.536 Acres
Acres 0.54
Lot Dimensions 122.00 x 191.50
Property Description
This property is conveniently located on a spacious corner lot, partially fenced, with ample parking, updated landscaping, and a gorgeous stone exterior as you walk to your front porch!
The light and bright foyer with pristine hardwoods welcomes you home. Living spaces include a large great room with a cozy fireplace and gorgeous vaulted ceiling, plus a dining space with more immaculate hardwoods. In the kitchen, find beautiful cabinetry, ample granite counter space, counter seating and an eat-in kitchen. Large windows lend beautiful natural light and the glass slider opens up to the back deck, perfect for enjoying evenings in the backyard!
This home offers 3 bedrooms and 2 bathrooms, including a primary en-suite with a large walk-in closet! The bedrooms feature large bright windows, and ample storage space! All carpets through out the home have just been professional cleaned.
This home is immaculate, and just waiting for your personal touch. Don't delay, schedule your tour today!
Location
State DE
County Kent
Area Milford (30805)
Zoning NA
Rooms
Other Rooms Living Room, Dining Room, Primary Bedroom, Bedroom 2, Kitchen, Bedroom 1, Laundry, Other, Attic
Main Level Bedrooms 3
Interior
Interior Features Primary Bath(s), Butlers Pantry, Ceiling Fan(s), Bathroom - Stall Shower, Breakfast Area
Hot Water Electric
Heating Forced Air, Energy Star Heating System
Cooling Central A/C
Flooring Wood, Fully Carpeted, Vinyl, Tile/Brick
Fireplaces Number 1
Equipment Oven - Self Cleaning, Refrigerator, Energy Efficient Appliances, Built-In Microwave
Fireplace Y
Window Features Energy Efficient
Appliance Oven - Self Cleaning, Refrigerator, Energy Efficient Appliances, Built-In Microwave
Heat Source Propane - Leased
Laundry Main Floor
Exterior
Exterior Feature Deck(s)
Parking Features Garage Door Opener
Garage Spaces 2.0
Utilities Available Cable TV
Water Access N
Roof Type Pitched
Accessibility None
Porch Deck(s)
Attached Garage 2
Total Parking Spaces 2
Garage Y
Building
Lot Description Corner
Story 1
Foundation Brick/Mortar
Sewer On Site Septic
Water Well
Architectural Style Ranch/Rambler
Level or Stories 1
Additional Building Above Grade, Below Grade
New Construction N
Schools
High Schools Milford
School District Milford
Others
Pets Allowed Y
Senior Community No
Tax ID MD-11-18106-01-2200-000
Ownership Fee Simple
SqFt Source Assessor
Security Features Security System
Acceptable Financing Conventional, VA, FHA 203(b), USDA, Cash
Listing Terms Conventional, VA, FHA 203(b), USDA, Cash
Financing Conventional,VA,FHA 203(b),USDA,Cash
Special Listing Condition Standard
Pets Allowed No Pet Restrictions






