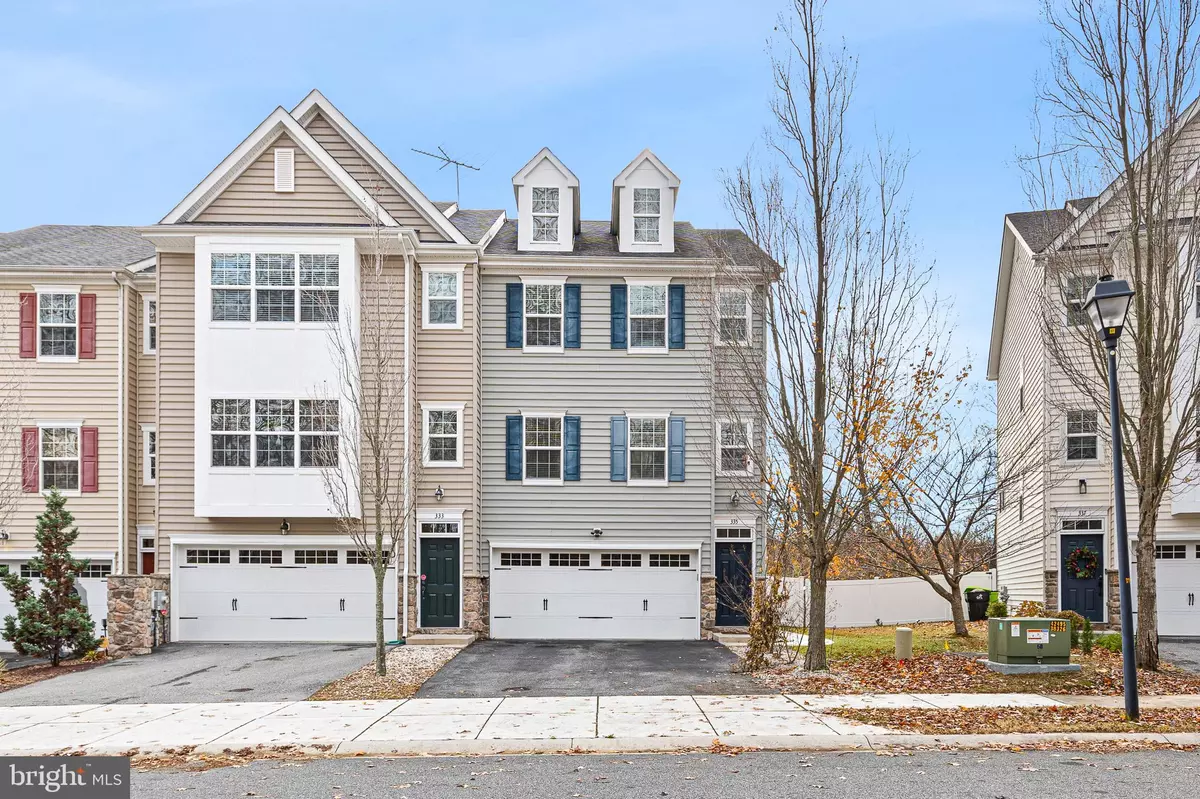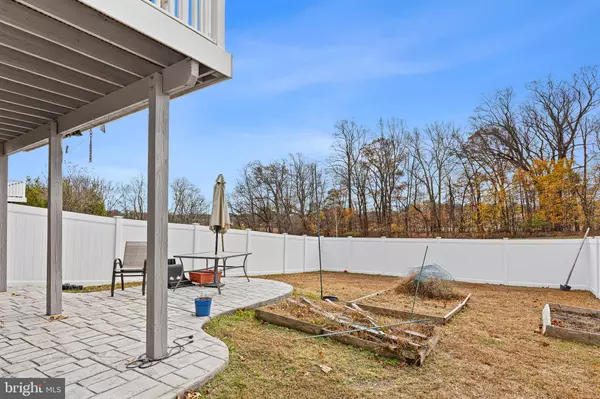335 LATROBE DR Newark, DE 19702
3 Beds
3 Baths
2,225 SqFt
UPDATED:
11/25/2024 08:28 PM
Key Details
Property Type Townhouse
Sub Type End of Row/Townhouse
Listing Status Active
Purchase Type For Rent
Square Footage 2,225 sqft
Subdivision La Grange
MLS Listing ID DENC2072124
Style Other
Bedrooms 3
Full Baths 2
Half Baths 1
HOA Fees $450/ann
HOA Y/N Y
Abv Grd Liv Area 2,225
Originating Board BRIGHT
Year Built 2010
Lot Size 3,920 Sqft
Acres 0.09
Lot Dimensions 0.00 x 0.00
Property Description
Rent this incredibly maintained end unit townhouse in La Grange neighborhood, has
3 bedrooms and 2 ½ baths. Great floor plan with 9’ and cathedral ceilings for a
gorgeous, open living room. Dream kitchen with Corian countertops, gas range,
stainless steel appliances, island and spacious breakfast area. Primary bedroom suite
has a vaulted ceiling and luxury private bathroom. Lower level recreational room has a
walk out to large patio and huge 20’ X 10’ composite deck for outdoor entertaining.
Central AC, 2 car garage and fenced yard. Won't last come see today!
Apply here
https://apply.link/u4m-Oak
Location
State DE
County New Castle
Area Newark/Glasgow (30905)
Zoning S
Direction North
Rooms
Other Rooms Living Room, Primary Bedroom, Bedroom 2, Kitchen, Family Room, Bedroom 1, Other, Attic
Basement Full
Interior
Interior Features Primary Bath(s), Kitchen - Island, Butlers Pantry, Ceiling Fan(s), Bathroom - Stall Shower, Dining Area
Hot Water Natural Gas
Heating Forced Air
Cooling Central A/C
Flooring Fully Carpeted, Tile/Brick
Equipment Built-In Range, Oven - Self Cleaning, Dishwasher, Disposal, Built-In Microwave
Fireplace N
Appliance Built-In Range, Oven - Self Cleaning, Dishwasher, Disposal, Built-In Microwave
Heat Source Natural Gas
Laundry Lower Floor
Exterior
Exterior Feature Deck(s), Patio(s)
Parking Features Inside Access, Garage Door Opener
Garage Spaces 2.0
Fence Other
Utilities Available Cable TV
Water Access N
Roof Type Pitched,Shingle
Accessibility None
Porch Deck(s), Patio(s)
Attached Garage 2
Total Parking Spaces 2
Garage Y
Building
Lot Description Level
Story 3
Foundation Concrete Perimeter
Sewer Public Sewer
Water Public
Architectural Style Other
Level or Stories 3
Additional Building Above Grade, Below Grade
Structure Type Cathedral Ceilings,9'+ Ceilings
New Construction N
Schools
High Schools Glasgow
School District Christina
Others
Pets Allowed N
HOA Fee Include Common Area Maintenance,Snow Removal
Senior Community No
Tax ID 11-026.10-018
Ownership Other
SqFt Source Assessor
Security Features Security System






