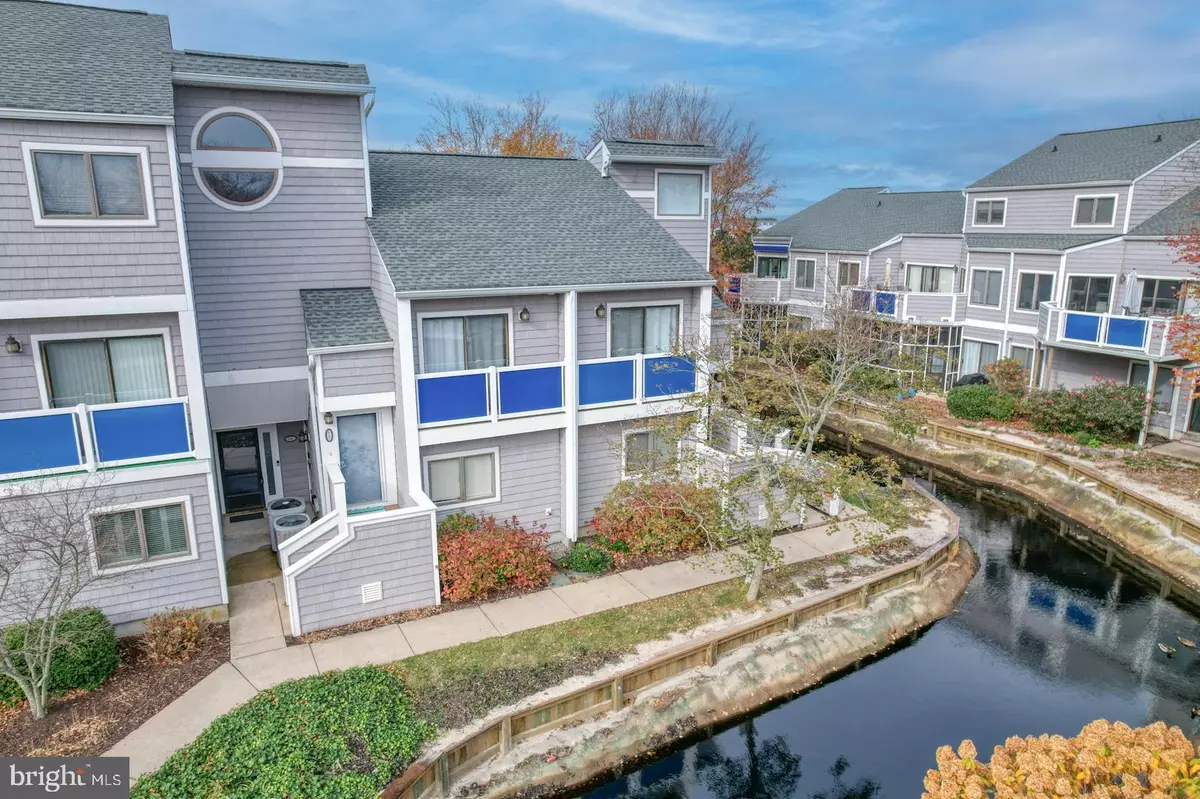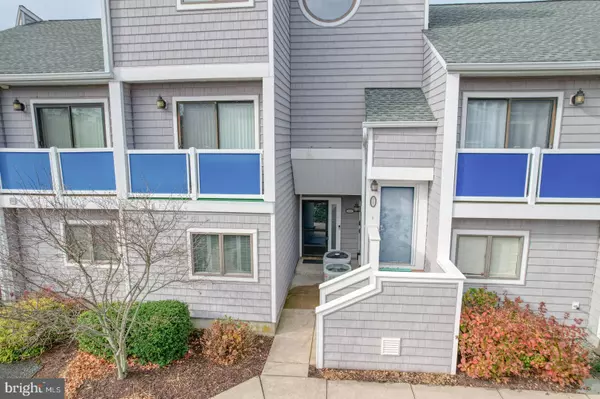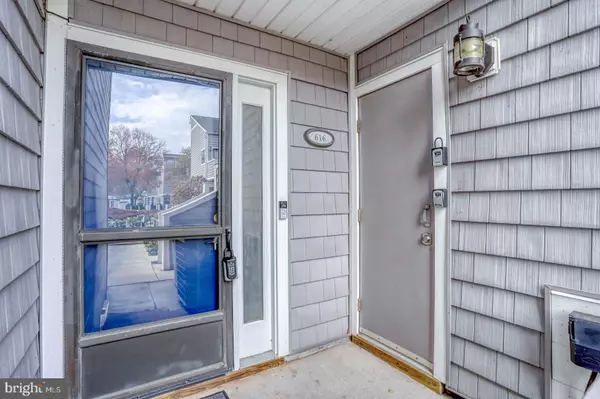40026 E SUN DR #616 Fenwick Island, DE 19944
1 Bed
1 Bath
810 SqFt
UPDATED:
12/23/2024 03:05 PM
Key Details
Property Type Condo
Sub Type Condo/Co-op
Listing Status Active
Purchase Type For Sale
Square Footage 810 sqft
Price per Sqft $419
Subdivision East Of The Sun
MLS Listing ID DESU2074638
Style Coastal
Bedrooms 1
Full Baths 1
Condo Fees $1,066/qua
HOA Y/N N
Abv Grd Liv Area 810
Originating Board BRIGHT
Year Built 1987
Annual Tax Amount $781
Tax Year 2024
Lot Dimensions 0.00 x 0.00
Property Description
Location
State DE
County Sussex
Area Baltimore Hundred (31001)
Zoning C-1
Rooms
Other Rooms Primary Bedroom, Kitchen, Foyer, Great Room, Laundry, Storage Room, Full Bath, Screened Porch
Main Level Bedrooms 1
Interior
Interior Features Breakfast Area, Ceiling Fan(s), Combination Kitchen/Dining, Crown Moldings, Dining Area, Entry Level Bedroom, Floor Plan - Open, Kitchen - Island, Kitchen - Table Space, Recessed Lighting, Bathroom - Stall Shower, Upgraded Countertops, Combination Dining/Living, Combination Kitchen/Living
Hot Water Electric
Heating Forced Air, Heat Pump(s)
Cooling Ceiling Fan(s), Central A/C
Flooring Luxury Vinyl Plank
Inclusions Fully Furnished
Equipment Built-In Microwave, Dishwasher, Dryer, Exhaust Fan, Freezer, Icemaker, Microwave, Oven/Range - Electric, Refrigerator, Stainless Steel Appliances, Washer, Water Heater
Fireplace N
Appliance Built-In Microwave, Dishwasher, Dryer, Exhaust Fan, Freezer, Icemaker, Microwave, Oven/Range - Electric, Refrigerator, Stainless Steel Appliances, Washer, Water Heater
Heat Source Electric
Laundry Main Floor
Exterior
Exterior Feature Patio(s), Roof, Screened
Amenities Available Swimming Pool, Community Center, Pool - Outdoor, Tennis Courts
Water Access N
View Garden/Lawn, Pond, Water
Roof Type Shingle
Accessibility Other
Porch Patio(s), Roof, Screened
Garage N
Building
Lot Description Cleared, Landscaping, Pond
Story 1
Unit Features Garden 1 - 4 Floors
Foundation Concrete Perimeter
Sewer Public Sewer
Water Public
Architectural Style Coastal
Level or Stories 1
Additional Building Above Grade, Below Grade
Structure Type Dry Wall
New Construction N
Schools
Elementary Schools Phillip C. Showell
Middle Schools Selbyville
High Schools Indian River
School District Indian River
Others
Pets Allowed Y
HOA Fee Include Ext Bldg Maint,Snow Removal,Trash,Common Area Maintenance,Lawn Maintenance,Pool(s),Reserve Funds
Senior Community No
Tax ID 134-23.00-5.00-616
Ownership Condominium
Security Features Main Entrance Lock,Smoke Detector
Special Listing Condition Standard
Pets Allowed Cats OK, Dogs OK






