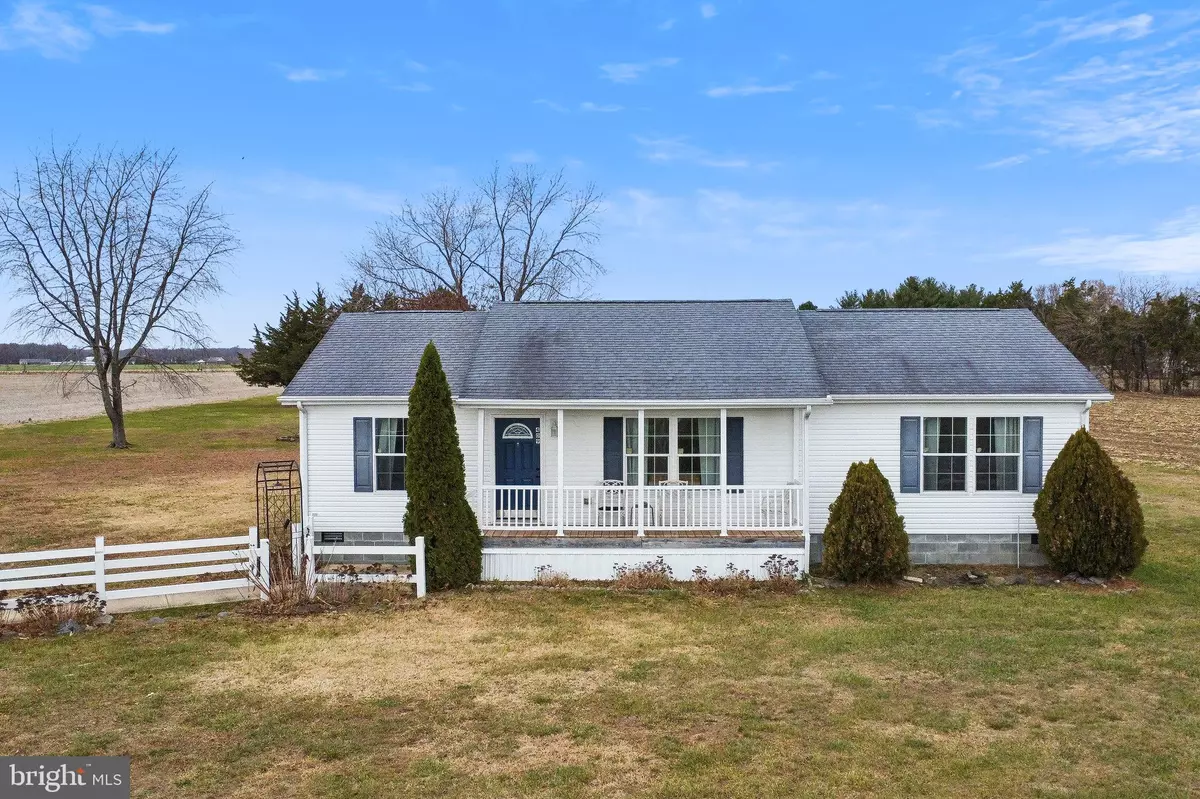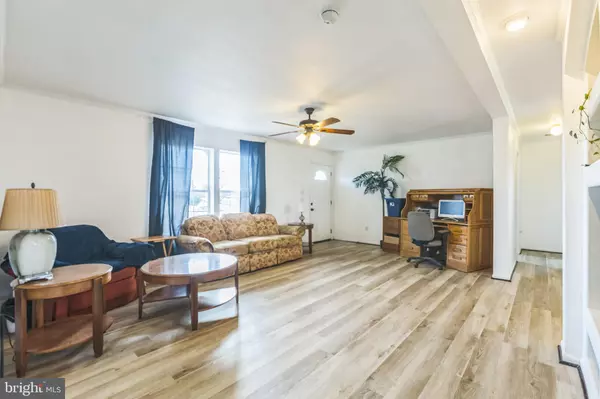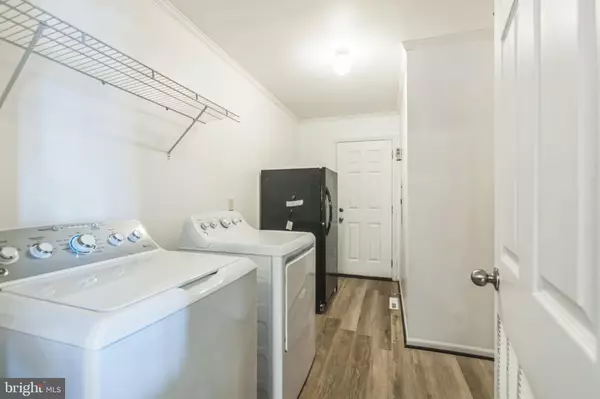409 TUXWARD Hartly, DE 19953
3 Beds
2 Baths
1,350 SqFt
UPDATED:
12/19/2024 04:10 PM
Key Details
Property Type Manufactured Home
Sub Type Manufactured
Listing Status Pending
Purchase Type For Sale
Square Footage 1,350 sqft
Price per Sqft $281
Subdivision None Available
MLS Listing ID DEKT2033392
Style Ranch/Rambler
Bedrooms 3
Full Baths 2
HOA Y/N N
Abv Grd Liv Area 1,350
Originating Board BRIGHT
Year Built 2010
Annual Tax Amount $798
Tax Year 2023
Lot Size 2.710 Acres
Acres 2.71
Property Description
Location
State DE
County Kent
Area Caesar Rodney (30803)
Zoning AR
Rooms
Main Level Bedrooms 3
Interior
Interior Features Attic
Hot Water Electric
Heating Energy Star Heating System
Cooling Central A/C
Flooring Luxury Vinyl Plank
Inclusions Lawn mower, weed trimmer, and upright freezer Appliances convey in AS IS condition
Equipment Dishwasher, Dryer, Oven/Range - Electric, Microwave, Refrigerator, Washer, Extra Refrigerator/Freezer
Fireplace N
Appliance Dishwasher, Dryer, Oven/Range - Electric, Microwave, Refrigerator, Washer, Extra Refrigerator/Freezer
Heat Source Electric
Exterior
Garage Spaces 3.0
Water Access N
Roof Type Shingle
Accessibility 2+ Access Exits
Total Parking Spaces 3
Garage N
Building
Story 1
Foundation Block
Sewer Low Pressure Pipe (LPP)
Water Well
Architectural Style Ranch/Rambler
Level or Stories 1
Additional Building Above Grade
Structure Type Vaulted Ceilings
New Construction N
Schools
School District Caesar Rodney
Others
Senior Community No
Tax ID WD-00-09000-02-0800-000
Ownership Fee Simple
SqFt Source Estimated
Acceptable Financing Cash, Conventional, FHA, USDA, VA
Horse Property N
Listing Terms Cash, Conventional, FHA, USDA, VA
Financing Cash,Conventional,FHA,USDA,VA
Special Listing Condition Standard






