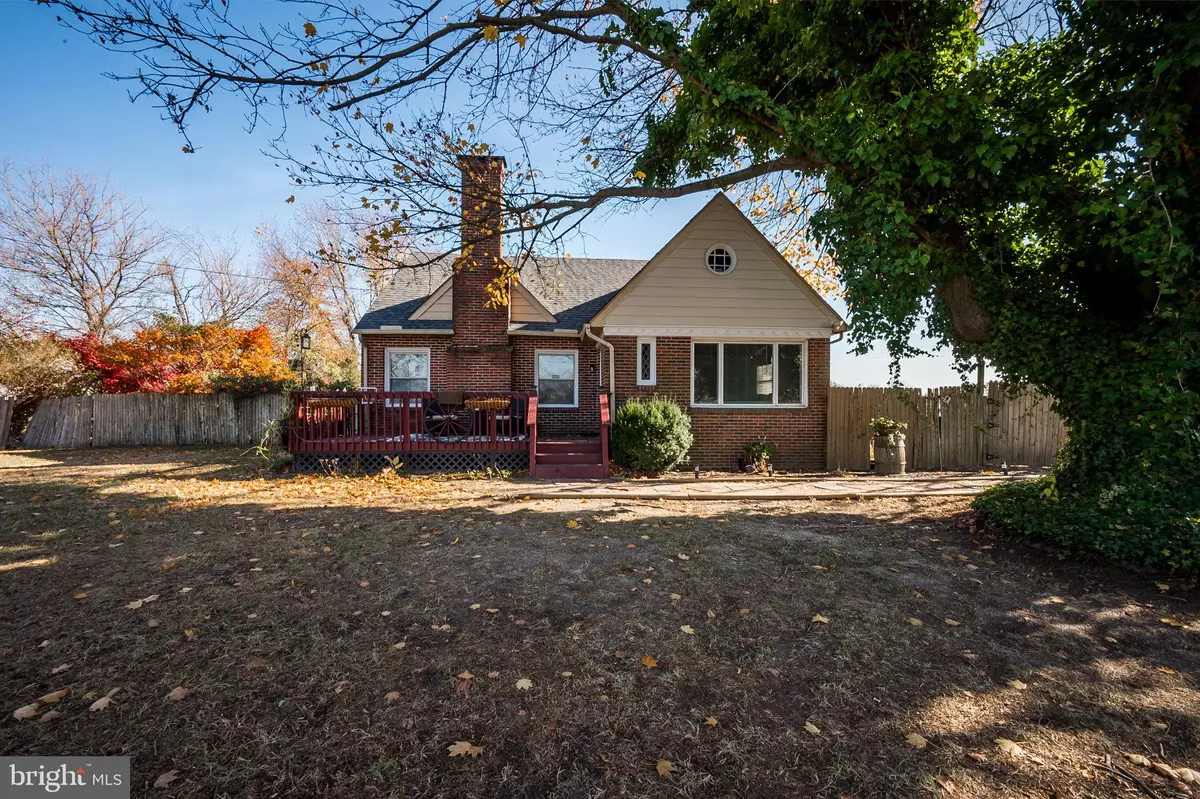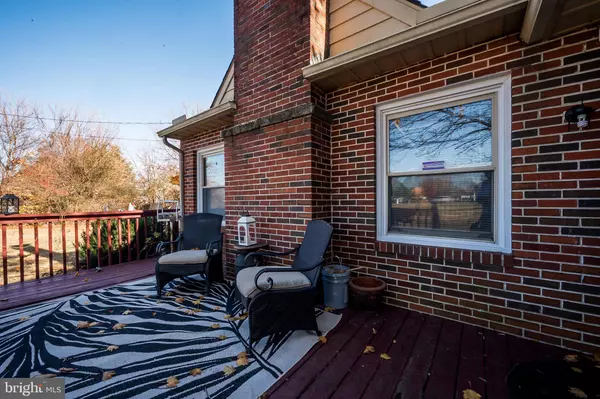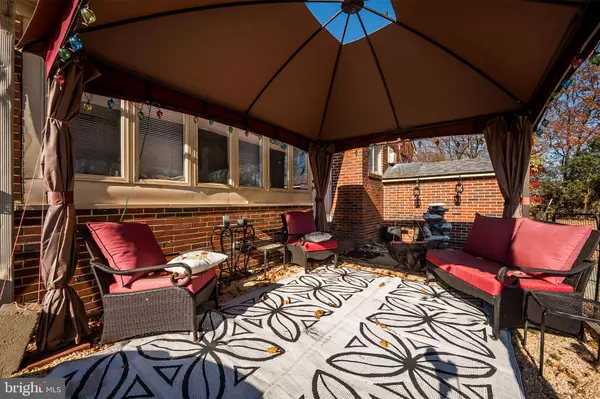10289 S DUPONT HWY Felton, DE 19943
4 Beds
2 Baths
2,832 SqFt
UPDATED:
12/16/2024 04:22 PM
Key Details
Property Type Single Family Home
Sub Type Detached
Listing Status Active
Purchase Type For Sale
Square Footage 2,832 sqft
Price per Sqft $211
Subdivision None Available
MLS Listing ID DEKT2033482
Style Cape Cod
Bedrooms 4
Full Baths 2
HOA Y/N N
Abv Grd Liv Area 2,832
Originating Board BRIGHT
Year Built 1954
Annual Tax Amount $1,252
Tax Year 2022
Lot Size 5.000 Acres
Acres 5.0
Lot Dimensions 1.00 x 0.00
Property Description
Location
State DE
County Kent
Area Lake Forest (30804)
Zoning MULTI
Rooms
Other Rooms Living Room, Dining Room, Bedroom 2, Bedroom 3, Bedroom 4, Kitchen, Family Room, Bedroom 1
Basement Poured Concrete
Main Level Bedrooms 4
Interior
Hot Water Natural Gas
Cooling Wall Unit
Flooring Wood, Vinyl
Fireplaces Number 1
Inclusions all buildings, fencing
Equipment Negotiable
Fireplace Y
Heat Source Natural Gas
Exterior
Parking Features Additional Storage Area
Garage Spaces 8.0
Fence Board
Water Access N
Roof Type Architectural Shingle
Accessibility Level Entry - Main
Total Parking Spaces 8
Garage Y
Building
Story 2
Foundation Brick/Mortar
Sewer Gravity Sept Fld
Water Well
Architectural Style Cape Cod
Level or Stories 2
Additional Building Above Grade, Below Grade
Structure Type Dry Wall,Plaster Walls
New Construction N
Schools
Elementary Schools Lake Forest Central
Middle Schools W.T. Chipman
High Schools Lake Forest
School District Lake Forest
Others
Pets Allowed Y
Senior Community No
Tax ID SM-00-12900-02-1300-000
Ownership Fee Simple
SqFt Source Assessor
Acceptable Financing Cash, Conventional, Farm Credit Service, FHA, FHA 203(k), VA
Horse Property Y
Horse Feature Horses Allowed
Listing Terms Cash, Conventional, Farm Credit Service, FHA, FHA 203(k), VA
Financing Cash,Conventional,Farm Credit Service,FHA,FHA 203(k),VA
Special Listing Condition Standard
Pets Allowed No Pet Restrictions






