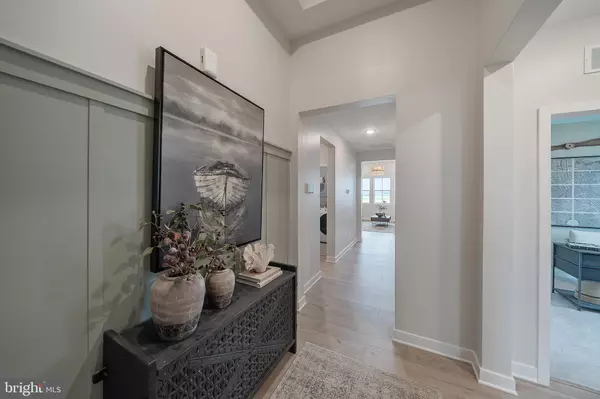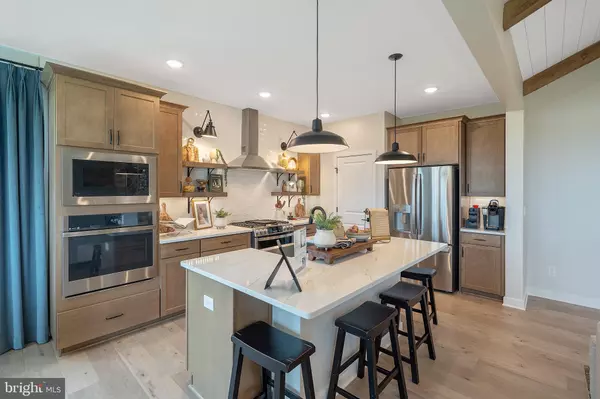111 BUXTON CIR Magnolia, DE 19962
3 Beds
2 Baths
1,822 SqFt
UPDATED:
12/16/2024 05:27 PM
Key Details
Property Type Single Family Home
Sub Type Detached
Listing Status Pending
Purchase Type For Sale
Square Footage 1,822 sqft
Price per Sqft $307
Subdivision Four Seasons At Hatteras Hills
MLS Listing ID DEKT2033598
Style Ranch/Rambler
Bedrooms 3
Full Baths 2
HOA Fees $125/mo
HOA Y/N Y
Abv Grd Liv Area 1,822
Originating Board BRIGHT
Year Built 2024
Tax Year 2024
Lot Size 7,000 Sqft
Acres 0.16
Property Description
The chef-inspired kitchen is a standout, featuring custom cabinetry with detailed molding, rustic floating shelves, stained ceiling beams, high-end GE stainless steel appliances, elegant Calacatta Abezzo statuary countertops, and matte black fixtures and hardware that tie the design together.
Other notable spaces in the home include a finished basement complete with a recreation room, a full bathroom, and a walk-in closet. There's also ample unfinished space for storage or the opportunity to create additional living areas as you see fit.
The private backyard, backing to tranquil trees, provides a peaceful retreat, while the charming stone exterior enhances the home's curb appeal.
Designer finishes throughout the home include luxury laminate plank flooring in the foyer, home office, kitchen, great room, and guest bedrooms. All bathrooms feature tile surrounds and tile floors, and the upgraded kitchen faucet adds a touch of sophistication. Vaulted ceilings unify the great room, kitchen, and dining areas, while a tray ceiling adds elegance to the foyer and primary suite.
To schedule a tour and receive a complete brochure showcasing all the features of this exceptional home, please contact our sales team
Welcome to a new active adult 55+ community in Magnolia, DE, offering low-maintenance, resort-style living with beautiful single-family new homes. Enjoy amenities including a luxurious clubhouse, pickleball courts, and a pool with cabanas and tiki bar. Here you can enjoy the company of people who have worked hard and now want to enjoy all that a luxury community has to offer. The low-maintenance lifestyle assures that your lawn care is out of your hands, keeping you free to spend time with friends at the clubhouse or at the nearby beaches. Just minutes from Route 1 in Delaware with tax-free shopping, dining and entertainment, this 55+ active adult community offers everyday convenience together with the serenity of a picturesque Delaware landscape. The relationships that you make and the people you spend time with here will create memories for years to come.
Location
State DE
County Kent
Area Milford (30805)
Zoning RESIDENTIAL
Rooms
Other Rooms Dining Room, Primary Bedroom, Bedroom 2, Bedroom 3, Kitchen, Great Room
Basement Full
Main Level Bedrooms 3
Interior
Hot Water Electric
Cooling Central A/C
Fireplaces Number 1
Fireplace Y
Heat Source Natural Gas
Exterior
Parking Features Garage - Front Entry
Garage Spaces 4.0
Water Access N
Roof Type Architectural Shingle
Accessibility None
Attached Garage 2
Total Parking Spaces 4
Garage Y
Building
Story 1
Foundation Concrete Perimeter
Sewer Private Sewer
Water Public
Architectural Style Ranch/Rambler
Level or Stories 1
Additional Building Above Grade
New Construction Y
Schools
School District Caesar Rodney
Others
Senior Community Yes
Age Restriction 55
Tax ID NO TAX RECORD
Ownership Fee Simple
SqFt Source Estimated
Special Listing Condition Standard






