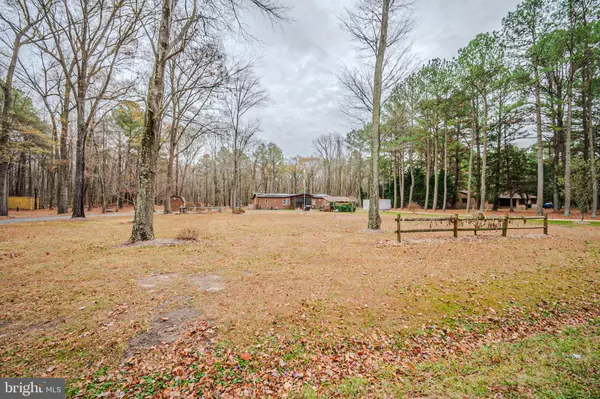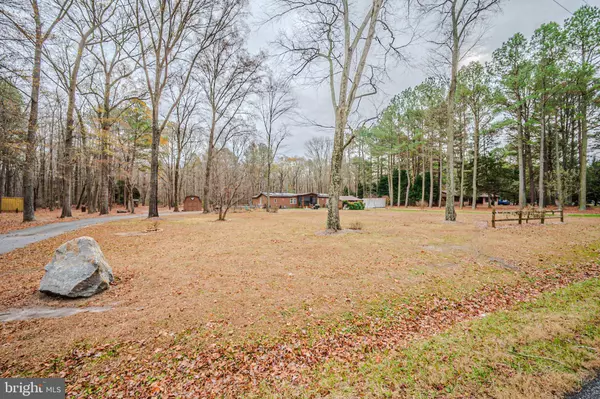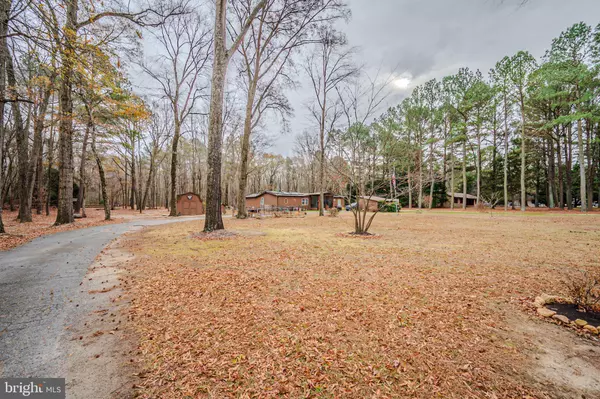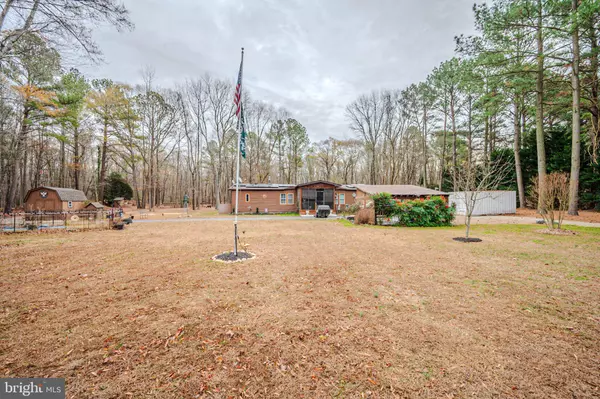1648 BERRYTOWN RD Felton, DE 19943
3 Beds
2 Baths
2,240 SqFt
UPDATED:
12/17/2024 07:20 PM
Key Details
Property Type Single Family Home
Sub Type Detached
Listing Status Under Contract
Purchase Type For Sale
Square Footage 2,240 sqft
Price per Sqft $178
Subdivision None Available
MLS Listing ID DEKT2033650
Style Modular/Pre-Fabricated
Bedrooms 3
Full Baths 2
HOA Y/N N
Abv Grd Liv Area 2,240
Originating Board BRIGHT
Year Built 1985
Annual Tax Amount $1,080
Tax Year 2022
Lot Size 4.020 Acres
Acres 4.02
Lot Dimensions 1.00 x 0.00
Property Description
Location
State DE
County Kent
Area Lake Forest (30804)
Zoning AR
Rooms
Other Rooms Living Room, Dining Room, Primary Bedroom, Sitting Room, Bedroom 2, Bedroom 3, Kitchen, Family Room, Sun/Florida Room
Main Level Bedrooms 3
Interior
Interior Features Floor Plan - Open, Kitchen - Eat-In, Kitchen - Island, Kitchen - Table Space
Hot Water Electric
Heating Forced Air
Cooling Central A/C
Fireplaces Number 1
Fireplaces Type Free Standing
Inclusions All appliances and fixtures included
Fireplace Y
Heat Source Electric
Laundry Main Floor
Exterior
Exterior Feature Deck(s), Porch(es)
Garage Spaces 11.0
Carport Spaces 1
Water Access N
View Pond, Trees/Woods
Roof Type Architectural Shingle
Accessibility None
Porch Deck(s), Porch(es)
Total Parking Spaces 11
Garage N
Building
Lot Description Backs to Trees, Cleared, Partly Wooded, Rural, Front Yard
Story 1
Foundation Block
Sewer Gravity Sept Fld
Water Well
Architectural Style Modular/Pre-Fabricated
Level or Stories 1
Additional Building Above Grade, Below Grade
New Construction N
Schools
Elementary Schools Lake For N
Middle Schools Lake Forest
High Schools Lake Forest
School District Lake Forest
Others
Pets Allowed Y
Senior Community No
Tax ID SM-00-12800-01-0105-000
Ownership Fee Simple
SqFt Source Assessor
Acceptable Financing Cash, Conventional, FHA, VA, USDA
Listing Terms Cash, Conventional, FHA, VA, USDA
Financing Cash,Conventional,FHA,VA,USDA
Special Listing Condition Standard
Pets Allowed No Pet Restrictions






