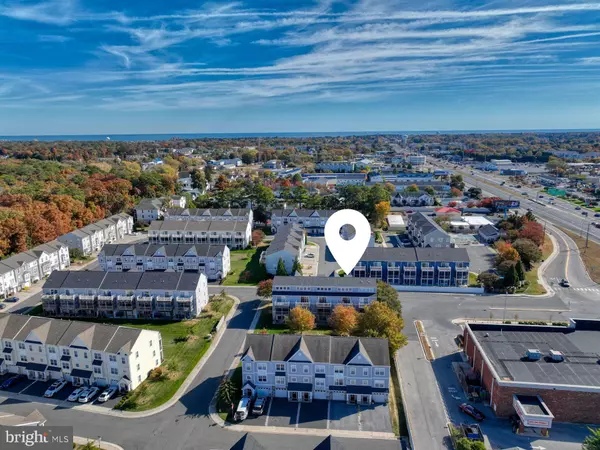19895 AMES DR #136 Rehoboth Beach, DE 19971
4 Beds
5 Baths
2,600 SqFt
UPDATED:
12/13/2024 07:22 PM
Key Details
Property Type Condo
Sub Type Condo/Co-op
Listing Status Under Contract
Purchase Type For Sale
Square Footage 2,600 sqft
Price per Sqft $303
Subdivision Rehoboth Crossing
MLS Listing ID DESU2075324
Style Coastal
Bedrooms 4
Full Baths 4
Half Baths 1
Condo Fees $732/qua
HOA Y/N N
Abv Grd Liv Area 2,600
Originating Board BRIGHT
Year Built 2006
Property Description
Location
State DE
County Sussex
Area Lewes Rehoboth Hundred (31009)
Zoning RC
Rooms
Other Rooms Dining Room, Primary Bedroom, Kitchen, Great Room, Bathroom 1, Bathroom 2, Bathroom 3, Primary Bathroom, Half Bath, Screened Porch, Additional Bedroom
Interior
Interior Features Entry Level Bedroom, Bathroom - Walk-In Shower, Kitchen - Gourmet, Upgraded Countertops, Dining Area, Floor Plan - Open, Wood Floors
Hot Water Electric
Heating Heat Pump(s)
Cooling Central A/C
Flooring Hardwood, Carpet, Ceramic Tile
Fireplaces Number 1
Fireplaces Type Gas/Propane
Equipment Built-In Microwave, Refrigerator, Oven/Range - Electric, Oven - Self Cleaning, Dishwasher, Disposal, Washer, Dryer, Water Heater, Stainless Steel Appliances
Furnishings Yes
Fireplace Y
Window Features Insulated
Appliance Built-In Microwave, Refrigerator, Oven/Range - Electric, Oven - Self Cleaning, Dishwasher, Disposal, Washer, Dryer, Water Heater, Stainless Steel Appliances
Heat Source Electric
Exterior
Exterior Feature Deck(s), Porch(es), Screened, Patio(s)
Parking Features Garage - Front Entry
Garage Spaces 3.0
Amenities Available Club House, Pool - Outdoor, Bike Trail
Water Access N
Roof Type Architectural Shingle
Accessibility None
Porch Deck(s), Porch(es), Screened, Patio(s)
Attached Garage 1
Total Parking Spaces 3
Garage Y
Building
Lot Description Cleared
Story 4
Foundation Slab
Sewer Public Sewer
Water Public
Architectural Style Coastal
Level or Stories 4
Additional Building Above Grade
New Construction N
Schools
School District Cape Henlopen
Others
Pets Allowed Y
HOA Fee Include Common Area Maintenance,Lawn Maintenance,Management,Reserve Funds,Trash,Pool(s),Ext Bldg Maint,Recreation Facility
Senior Community No
Tax ID 334-13.00-350.00-130
Ownership Fee Simple
SqFt Source Estimated
Acceptable Financing Cash, Conventional
Listing Terms Cash, Conventional
Financing Cash,Conventional
Special Listing Condition Standard
Pets Allowed Cats OK, Dogs OK






