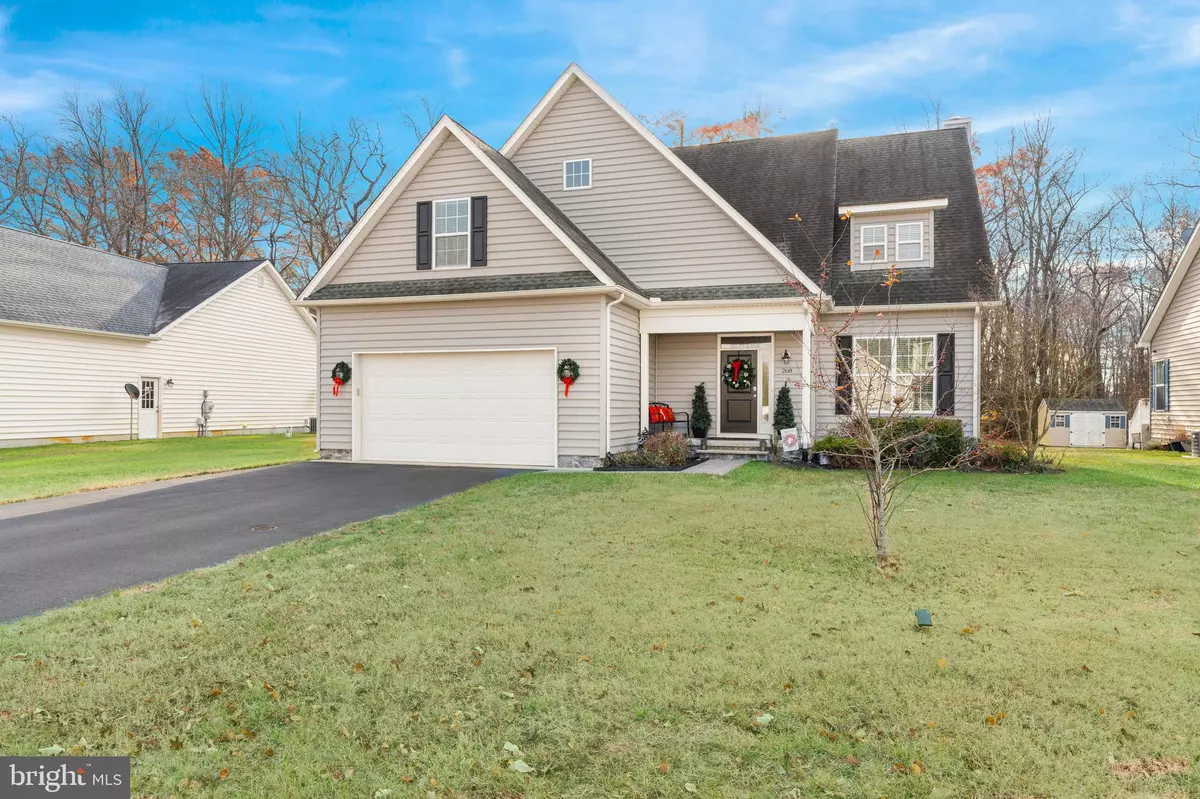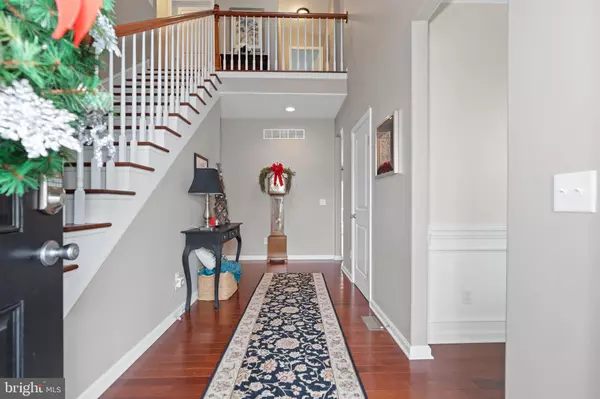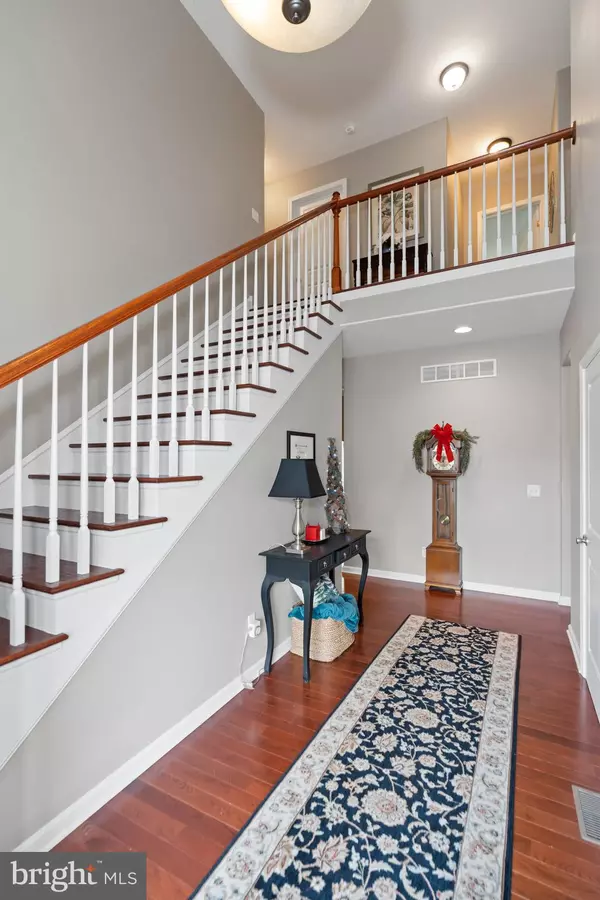268 S HIGH MEADOW DR Felton, DE 19943
5 Beds
4 Baths
3,300 SqFt
UPDATED:
12/10/2024 11:10 AM
Key Details
Property Type Single Family Home
Sub Type Detached
Listing Status Under Contract
Purchase Type For Sale
Square Footage 3,300 sqft
Price per Sqft $143
Subdivision Satterfield
MLS Listing ID DEKT2032306
Style Colonial
Bedrooms 5
Full Baths 3
Half Baths 1
HOA Fees $15/mo
HOA Y/N Y
Abv Grd Liv Area 3,300
Originating Board BRIGHT
Year Built 2013
Annual Tax Amount $1,360
Tax Year 2022
Lot Size 0.299 Acres
Acres 0.3
Lot Dimensions 75.70 x 163.38
Property Description
Location
State DE
County Kent
Area Lake Forest (30804)
Zoning AC
Rooms
Basement Full, Outside Entrance, Poured Concrete, Walkout Stairs
Main Level Bedrooms 1
Interior
Interior Features Bathroom - Soaking Tub, Bathroom - Stall Shower, Bathroom - Tub Shower, Breakfast Area, Carpet, Ceiling Fan(s), Entry Level Bedroom, Family Room Off Kitchen, Floor Plan - Open, Formal/Separate Dining Room, Kitchen - Eat-In, Kitchen - Island, Primary Bath(s), Recessed Lighting, Upgraded Countertops, Walk-in Closet(s), Wood Floors
Hot Water Electric
Heating Forced Air
Cooling Central A/C
Flooring Carpet, Engineered Wood, Tile/Brick
Fireplaces Number 1
Fireplaces Type Gas/Propane
Inclusions Washer, Dryer, Refrigerator, shelves in hall bath, brackets for curtains, Bracket for 1 TV, Blinds
Equipment Built-In Microwave, Built-In Range, Dishwasher, Oven/Range - Electric, Refrigerator, Stainless Steel Appliances, Washer - Front Loading, Water Heater, Dryer - Front Loading
Furnishings No
Fireplace Y
Window Features Energy Efficient,Sliding,Vinyl Clad
Appliance Built-In Microwave, Built-In Range, Dishwasher, Oven/Range - Electric, Refrigerator, Stainless Steel Appliances, Washer - Front Loading, Water Heater, Dryer - Front Loading
Heat Source Natural Gas
Laundry Main Floor
Exterior
Exterior Feature Deck(s), Porch(es)
Parking Features Garage - Front Entry
Garage Spaces 2.0
Utilities Available Cable TV Available, Under Ground
Water Access N
Roof Type Pitched,Shingle
Accessibility None
Porch Deck(s), Porch(es)
Attached Garage 2
Total Parking Spaces 2
Garage Y
Building
Lot Description Backs - Open Common Area, Backs to Trees, Level, Rear Yard, Trees/Wooded
Story 2
Foundation Concrete Perimeter
Sewer Public Sewer
Water Public
Architectural Style Colonial
Level or Stories 2
Additional Building Above Grade, Below Grade
Structure Type Dry Wall
New Construction N
Schools
Elementary Schools Lake Forest Central
Middle Schools Chipman
High Schools Lake Forest
School District Lake Forest
Others
HOA Fee Include Common Area Maintenance,Management,Pool(s),Snow Removal
Senior Community No
Tax ID SM-00-12904-01-2300-000
Ownership Fee Simple
SqFt Source Assessor
Horse Property N
Special Listing Condition Standard






