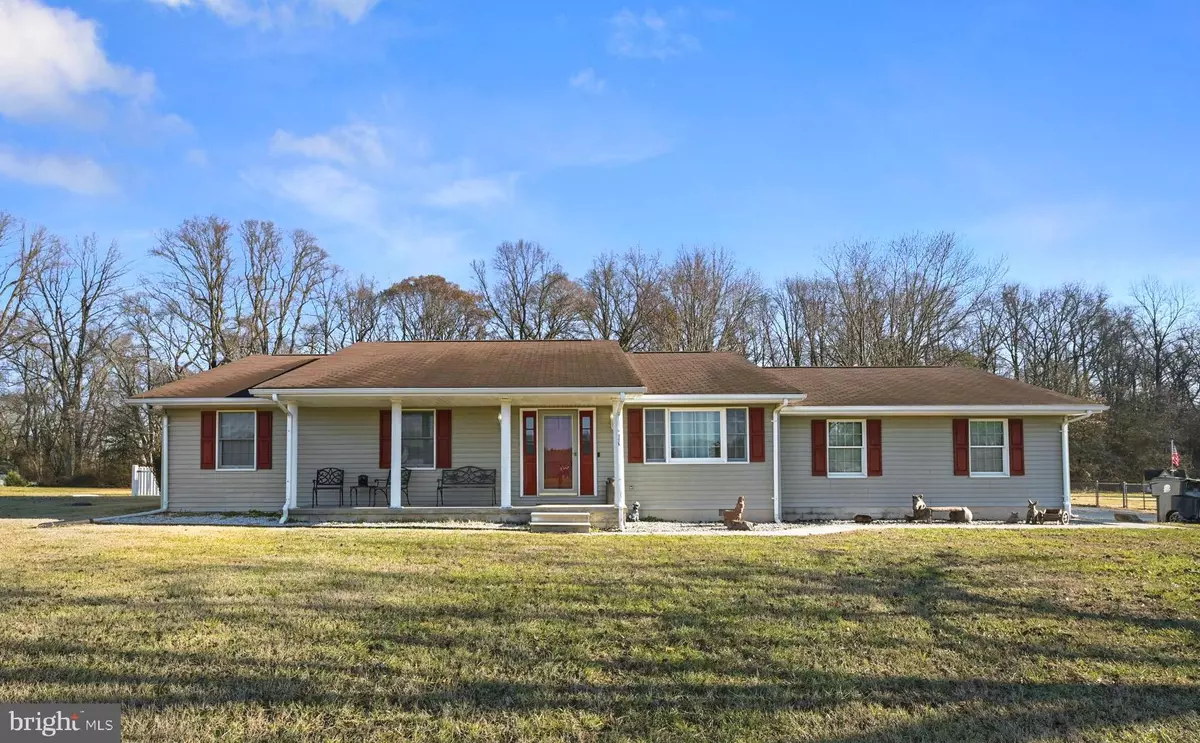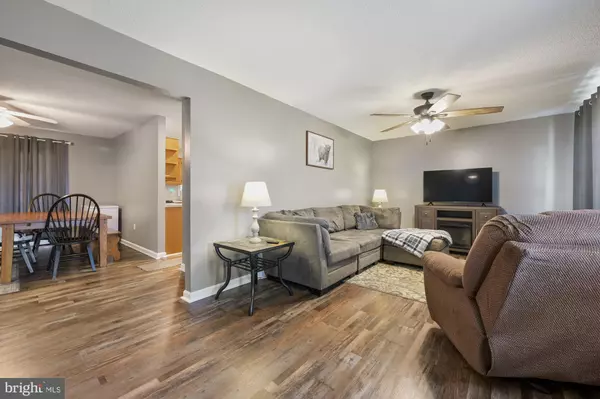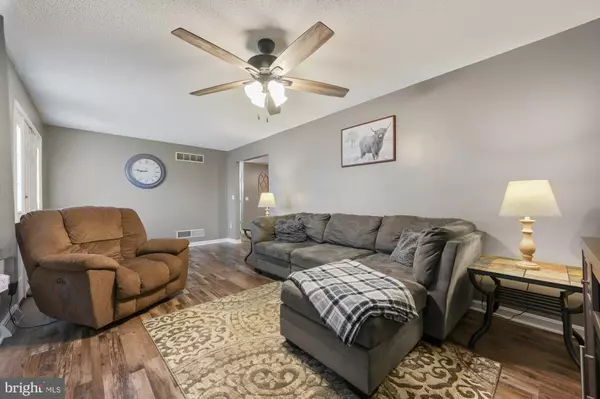113 MOUNT VERNON DR Viola, DE 19979
3 Beds
2 Baths
1,344 SqFt
UPDATED:
12/23/2024 05:00 PM
Key Details
Property Type Single Family Home
Sub Type Detached
Listing Status Active
Purchase Type For Sale
Square Footage 1,344 sqft
Price per Sqft $260
Subdivision Mount Vernon Ests
MLS Listing ID DEKT2033966
Style Ranch/Rambler
Bedrooms 3
Full Baths 2
HOA Y/N N
Abv Grd Liv Area 1,344
Originating Board BRIGHT
Year Built 1994
Annual Tax Amount $909
Tax Year 2022
Lot Size 0.608 Acres
Acres 0.61
Lot Dimensions 135.00 x 196.08
Property Description
As you enter, you'll notice the modern luxury vinyl plank flooring throughout the entire living area and bathrooms, creating a seamless flow and easy maintenance. The open-concept living space is bright and inviting, ideal for both relaxation and entertaining.
The kitchen is a true highlight, featuring stainless steel appliances, pendant lighting over the center island, and a large window above the sink that frames a peaceful view of the very large backyard. Whether you're preparing a meal or enjoying a morning coffee, this kitchen is sure to impress.
Step outside to a generous back deck, which offers the perfect spot for outdoor dining, or entertaining, while the fully fenced-in yard ensures privacy and security for all your outdoor activities.
With its convenient location, single-floor living, and thoughtfully designed spaces, 113 Mount Vernon Dr is the perfect place to call home. Don't miss your chance to experience this exceptional property in Mount Vernon Estates!
Location
State DE
County Kent
Area Lake Forest (30804)
Zoning AR
Rooms
Main Level Bedrooms 3
Interior
Hot Water Propane
Heating Forced Air
Cooling Central A/C
Inclusions Sheds are AS-IS
Fireplace N
Heat Source Propane - Leased
Exterior
Parking Features Garage - Side Entry
Garage Spaces 2.0
Water Access N
Accessibility None
Attached Garage 2
Total Parking Spaces 2
Garage Y
Building
Story 1
Foundation Crawl Space
Sewer Gravity Sept Fld
Water Public
Architectural Style Ranch/Rambler
Level or Stories 1
Additional Building Above Grade, Below Grade
New Construction N
Schools
School District Lake Forest
Others
Senior Community No
Tax ID NM-00-12017-01-0500-000
Ownership Fee Simple
SqFt Source Assessor
Acceptable Financing Cash, Conventional, FHA, VA
Listing Terms Cash, Conventional, FHA, VA
Financing Cash,Conventional,FHA,VA
Special Listing Condition Standard






