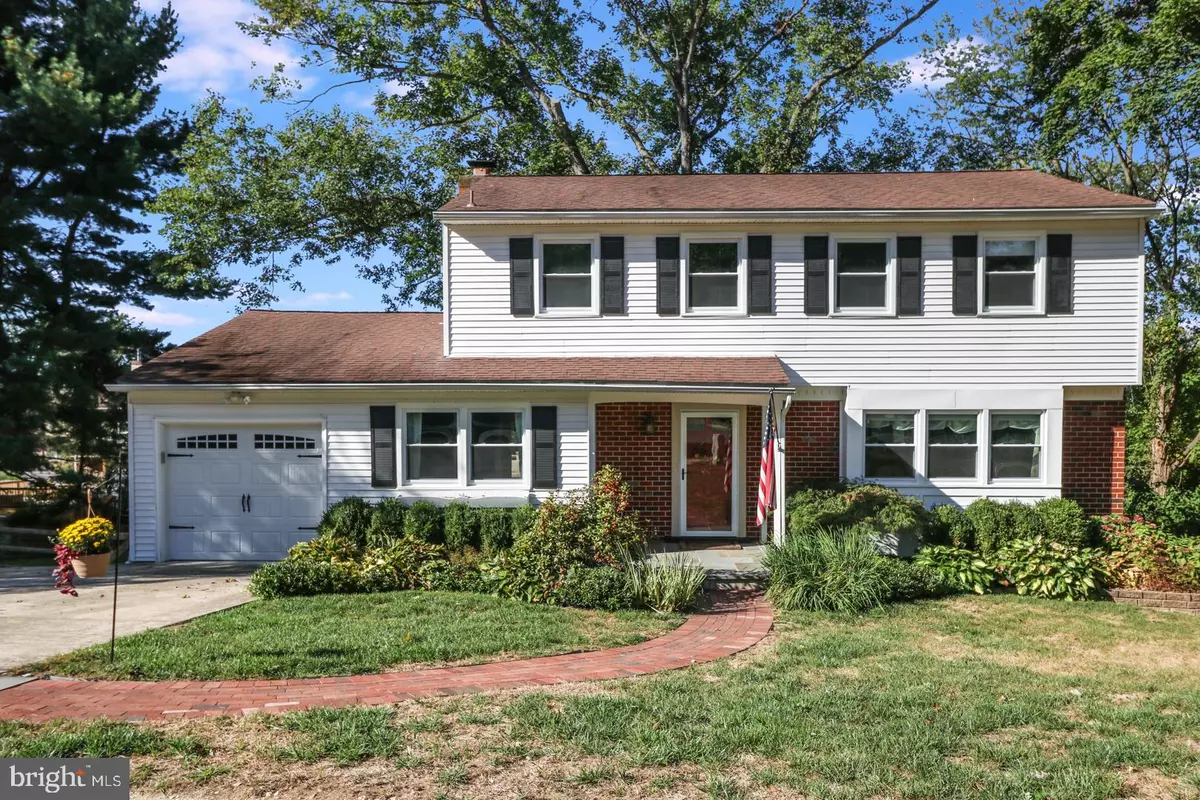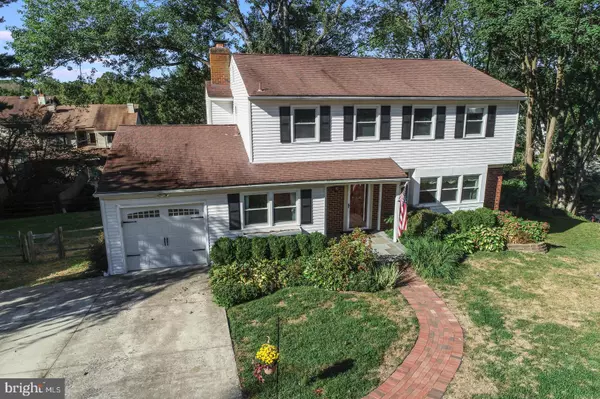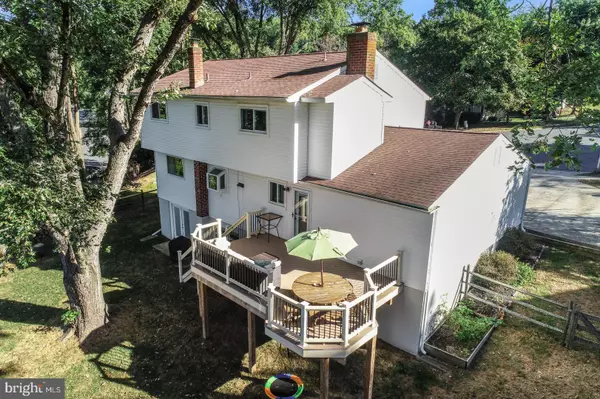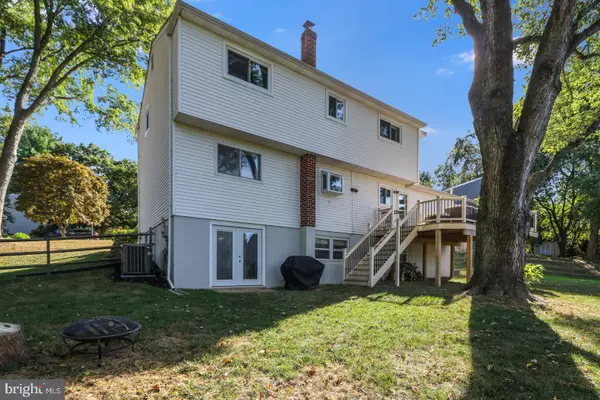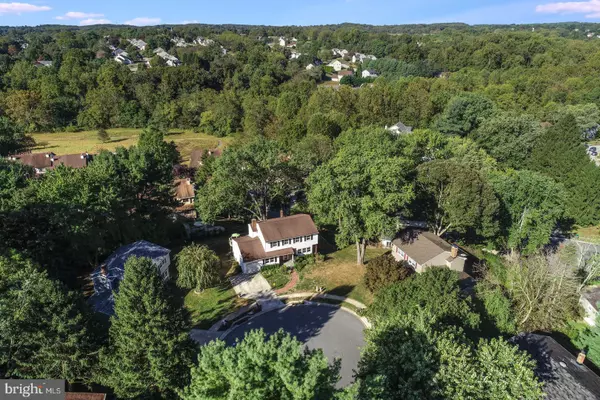$328,000
$329,900
0.6%For more information regarding the value of a property, please contact us for a free consultation.
16 YELLOW PINE CT Wilmington, DE 19808
4 Beds
3 Baths
2,050 SqFt
Key Details
Sold Price $328,000
Property Type Single Family Home
Sub Type Detached
Listing Status Sold
Purchase Type For Sale
Square Footage 2,050 sqft
Price per Sqft $160
Subdivision The Pines
MLS Listing ID DENC487990
Sold Date 11/26/19
Style Colonial
Bedrooms 4
Full Baths 2
Half Baths 1
HOA Fees $4/ann
HOA Y/N Y
Abv Grd Liv Area 2,050
Originating Board BRIGHT
Year Built 1974
Annual Tax Amount $2,682
Tax Year 2018
Lot Size 0.280 Acres
Acres 0.28
Property Description
Located in the Pike Creek area, this 4 bedroom, 2.1 bath colonial style home situated on a private cul de sac, is convenient to Rt7 and shopping. Pulling up, you will notice the mature landscaping that highlights the brick walk-way leading to the inviting front porch with Pennsylvania blue stone. The main level has a center foyer leading to the spacious kitchen and dining room. The main level also includes a large living room, family room with wood burning fireplace, laundry room and an updated powder room. Through the new storm door, just outside the laundry room, you ll find access to the sprawling new Trex deck, complete with stairs leading down to the nicely fenced in yard, where you will see the raised vegetable garden, ready to be planted with your favorites. Back inside, the second level of the home consists of new carpeting on the stairs and throughout the second floor. The master bedroom showcases new hardwood floors, as well as a very spacious master closet/dressing area which was updated with new flooring, custom cabinets, shelves and hanging racks. This leads you through the sliding barn-door style door to enter the recently renovated master bath - you will feel as though you have entered a spa. The updates include new flooring, lighting, new privacy window, mirror, sink, vanity, tile and door-less glass wall to enter the shower. Truly tranquil. Three additional bedrooms and a full guest bathroom complete the second floor. The home also has a partially finished basement with a bar area, game area and unfinished storage area. The walk-out french door leads to the backyard. This home also contains a one car attached garage with new garage door and keypad, motor and wiring installed. The garage has additional storage in the attic with walk-up stairs for easy access. This home has it all with so many updates. Come and make it your own. Schedule your tour right away as it will not last long!
Location
State DE
County New Castle
Area Elsmere/Newport/Pike Creek (30903)
Zoning NC6.5
Rooms
Other Rooms Living Room, Dining Room, Primary Bedroom, Bedroom 2, Bedroom 3, Bedroom 4, Kitchen, Family Room, Basement, Laundry, Primary Bathroom, Half Bath
Basement Partially Finished, Walkout Level
Interior
Heating Forced Air
Cooling Central A/C
Fireplaces Type Wood
Fireplace Y
Heat Source Oil
Laundry Main Floor
Exterior
Exterior Feature Porch(es)
Parking Features Garage - Front Entry, Inside Access
Garage Spaces 3.0
Water Access N
Accessibility None
Porch Porch(es)
Attached Garage 1
Total Parking Spaces 3
Garage Y
Building
Story 2
Sewer Public Sewer
Water Public
Architectural Style Colonial
Level or Stories 2
Additional Building Above Grade, Below Grade
New Construction N
Schools
School District Red Clay Consolidated
Others
HOA Fee Include Snow Removal
Senior Community No
Tax ID 08-036.10-028
Ownership Fee Simple
SqFt Source Estimated
Horse Property N
Special Listing Condition Standard
Read Less
Want to know what your home might be worth? Contact us for a FREE valuation!

Our team is ready to help you sell your home for the highest possible price ASAP

Bought with Samuel Barksdale • Barksdale & Affiliates Realty

