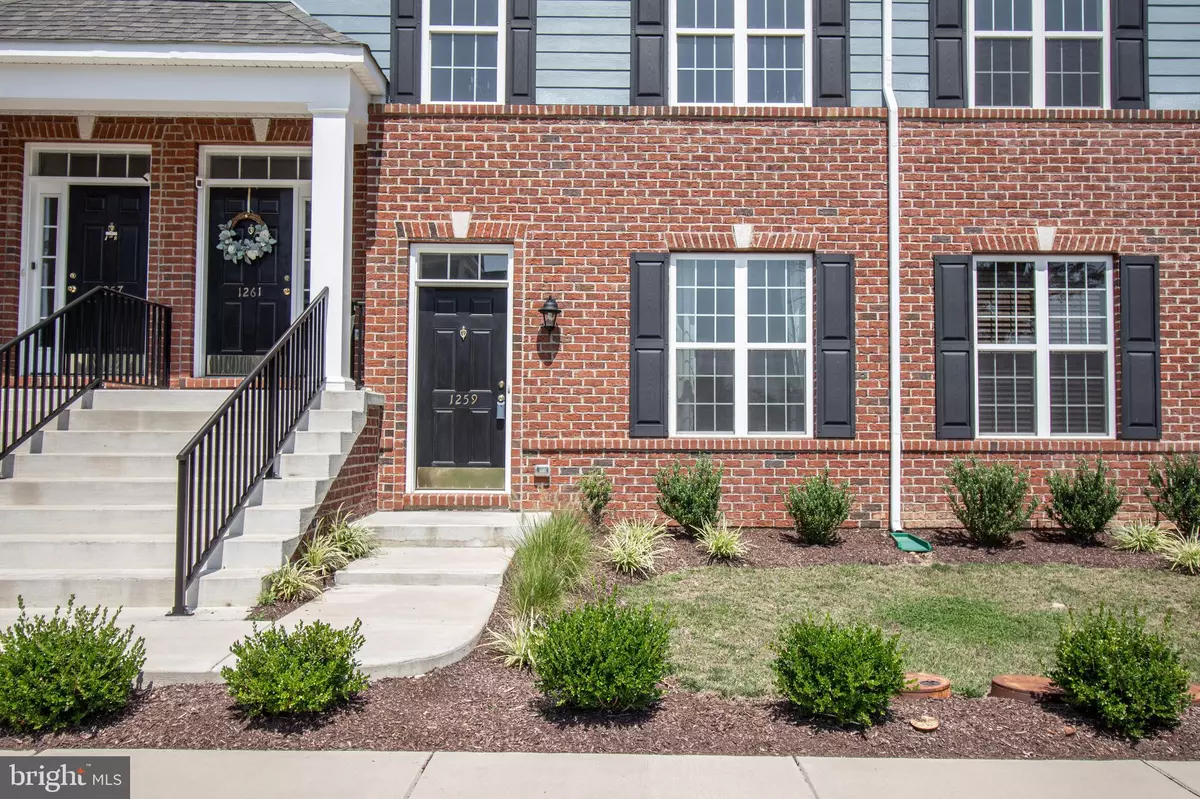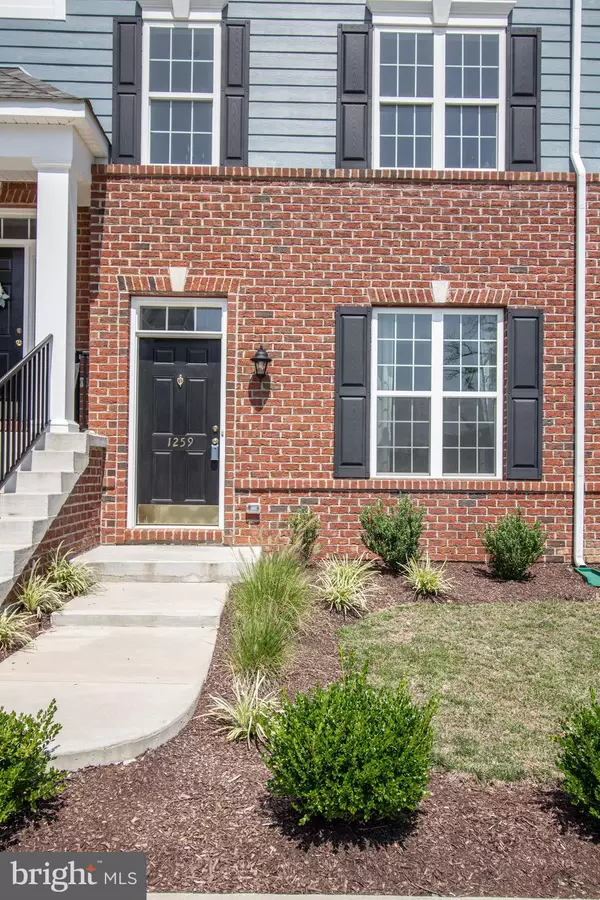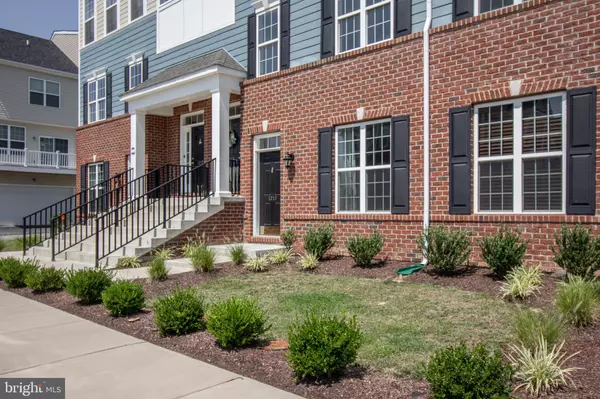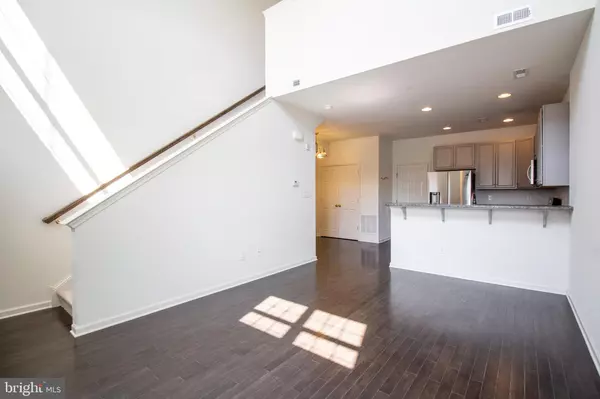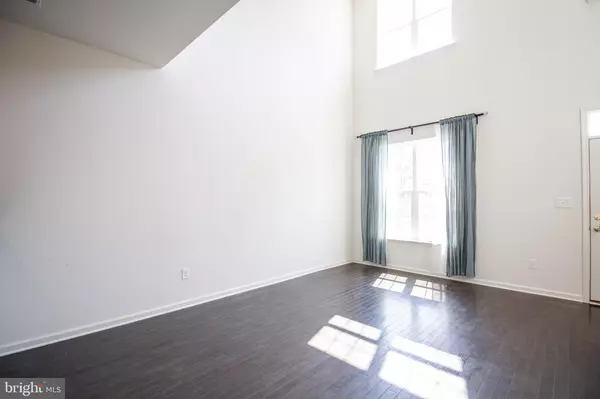$248,500
$248,500
For more information regarding the value of a property, please contact us for a free consultation.
1259 PARISH AVE Claymont, DE 19703
2 Beds
2 Baths
1,350 SqFt
Key Details
Sold Price $248,500
Property Type Condo
Sub Type Condo/Co-op
Listing Status Sold
Purchase Type For Sale
Square Footage 1,350 sqft
Price per Sqft $184
Subdivision Darley Green
MLS Listing ID DENC100141
Sold Date 11/29/19
Style Colonial
Bedrooms 2
Full Baths 2
Condo Fees $96/mo
HOA Y/N N
Abv Grd Liv Area 1,350
Originating Board BRIGHT
Year Built 2017
Annual Tax Amount $1,981
Tax Year 2018
Lot Dimensions 0.00 x 0.00
Property Description
This "like new" property in Darley Green is only available due to a job transfer. The owners love living here and would like to stay. Built in 2017 the Emerson Model included $15,065 in upgrades! Beautiful granite counters with matching 42" cabinets. An additional 76" snack bar added to the peninsula. Entire main level has upgraded 3" American Hardwood Oak floors and 17' ceilings.Going up to the 2nd level there is a 9x12 loft. The master bath upgraded with floor and wall tile and a double bowl vanity. There is a park like view from the Great Room and rear entrance to a single car garage plus 10 extra parking spaces. There will be no more of the Emerson Model built for another year and then prices will have gone up as they always do with new construction. Take advantage of this opportunity - no waiting and a bargain price. Call today and schedule a tour.
Location
State DE
County New Castle
Area Brandywine (30901)
Zoning HT
Direction South
Rooms
Other Rooms Living Room, Primary Bedroom, Bedroom 2, Kitchen, Breakfast Room, Loft
Interior
Interior Features Dining Area, Floor Plan - Open, Walk-in Closet(s), Wood Floors
Hot Water Natural Gas
Heating Heat Pump(s)
Cooling Central A/C
Equipment Dryer, ENERGY STAR Dishwasher, ENERGY STAR Refrigerator, Icemaker, Microwave, Oven - Self Cleaning, Stainless Steel Appliances, Washer, Water Heater - High-Efficiency
Fireplace N
Window Features Double Pane
Appliance Dryer, ENERGY STAR Dishwasher, ENERGY STAR Refrigerator, Icemaker, Microwave, Oven - Self Cleaning, Stainless Steel Appliances, Washer, Water Heater - High-Efficiency
Heat Source Natural Gas
Laundry Upper Floor
Exterior
Parking Features Garage - Rear Entry, Inside Access
Garage Spaces 1.0
Water Access N
View Courtyard
Roof Type Shingle
Street Surface Black Top,Paved
Accessibility Level Entry - Main
Attached Garage 1
Total Parking Spaces 1
Garage Y
Building
Lot Description Backs - Open Common Area
Story 2
Foundation Slab
Sewer Public Sewer
Water Public
Architectural Style Colonial
Level or Stories 2
Additional Building Above Grade, Below Grade
Structure Type 9'+ Ceilings,Cathedral Ceilings,Vinyl
New Construction N
Schools
School District Brandywine
Others
Senior Community No
Tax ID 06-071.00-368.C.DU33
Ownership Fee Simple
SqFt Source Assessor
Security Features Carbon Monoxide Detector(s),Smoke Detector,Sprinkler System - Indoor
Acceptable Financing Cash, Conventional, FHA, VA
Listing Terms Cash, Conventional, FHA, VA
Financing Cash,Conventional,FHA,VA
Special Listing Condition Standard
Read Less
Want to know what your home might be worth? Contact us for a FREE valuation!

Our team is ready to help you sell your home for the highest possible price ASAP

Bought with Michael Milligan • Century 21 Emerald

