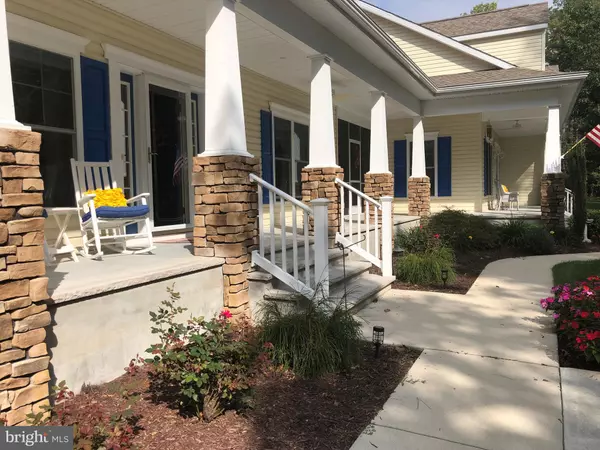$610,000
$619,900
1.6%For more information regarding the value of a property, please contact us for a free consultation.
21068 COOL SPRING RD Milton, DE 19968
5 Beds
6 Baths
4,100 SqFt
Key Details
Sold Price $610,000
Property Type Single Family Home
Sub Type Detached
Listing Status Sold
Purchase Type For Sale
Square Footage 4,100 sqft
Price per Sqft $148
Subdivision None Available
MLS Listing ID DESU148874
Sold Date 12/02/19
Style Coastal,Dwelling w/Separate Living Area,Modular/Pre-Fabricated
Bedrooms 5
Full Baths 5
Half Baths 1
HOA Y/N N
Abv Grd Liv Area 4,100
Originating Board BRIGHT
Year Built 2013
Annual Tax Amount $2,055
Tax Year 2019
Lot Size 1.170 Acres
Acres 1.17
Lot Dimensions 190 x 423 x 86 x 401
Property Description
A very RARE find! 2 homes in one. Home with attached In-Law Suite. 5 BR's 5 & 1/2 Baths. From the moment you enter the home you will be amazed! Are you walking into someones home or a model? Built with many upgraded features such as granite tops in all baths and both kitchens. The master bath in the Owners end and in the In-law Suite boasts heated tile floors and custom walk in showers. The Owners Suite also has double vanity granite sinks. Tile, and Hardwood throughout the house with a nonslip flooring material in the hall that connects both units. 2 Kitchens, 2 Master bedrooms, 2 dining areas, 2 Family rooms, 2 washers, 2 dryers, everything that your extended family or friends would need. An adjoining screen porch is a neutral meeting area between the Owners End and the In-Laws Suit. An upstairs finished Bonus area comes complete with its own full bath. The home is backed up with a 20KW generator. Rinnai Tankless water heaters for both units and 3 Heat pumps. Step outback onto the paver patio into the vinyl picket fenced in backyard which backs to the woods. Beautiful landscaping and manicured lawn. Walk around the grounds and enjoy the lush landscape. What a great find!
Location
State DE
County Sussex
Area Indian River Hundred (31008)
Zoning AR-1
Direction East
Rooms
Other Rooms Dining Room, Kitchen, Den, In-Law/auPair/Suite, Laundry, Bathroom 1, Bathroom 2, Bonus Room
Main Level Bedrooms 5
Interior
Interior Features Pantry, Wood Floors, Upgraded Countertops, Recessed Lighting, Primary Bath(s), Kitchen - Island, Kitchen - Gourmet, Family Room Off Kitchen, Entry Level Bedroom, Dining Area, Ceiling Fan(s), 2nd Kitchen
Heating Heat Pump(s)
Cooling Central A/C
Fireplaces Number 1
Fireplaces Type Gas/Propane, Mantel(s)
Equipment Built-In Microwave, Built-In Range, Dishwasher, Disposal, Dryer - Electric, Freezer, Range Hood, Oven/Range - Gas, Refrigerator, Washer, Water Heater - Tankless
Fireplace Y
Appliance Built-In Microwave, Built-In Range, Dishwasher, Disposal, Dryer - Electric, Freezer, Range Hood, Oven/Range - Gas, Refrigerator, Washer, Water Heater - Tankless
Heat Source Electric
Exterior
Exterior Feature Patio(s), Porch(es), Screened
Parking Features Garage - Side Entry, Garage Door Opener, Inside Access, Oversized
Garage Spaces 18.0
Fence Picket, Rear, Vinyl
Water Access N
Accessibility 32\"+ wide Doors
Porch Patio(s), Porch(es), Screened
Attached Garage 3
Total Parking Spaces 18
Garage Y
Building
Lot Description Front Yard, Landscaping, Partly Wooded, Rear Yard
Story 1.5
Sewer Capping Fill
Water Well
Architectural Style Coastal, Dwelling w/Separate Living Area, Modular/Pre-Fabricated
Level or Stories 1.5
Additional Building Above Grade, Below Grade
New Construction N
Schools
School District Cape Henlopen
Others
Senior Community No
Tax ID 234-10.00-77.07
Ownership Fee Simple
SqFt Source Estimated
Special Listing Condition Standard
Read Less
Want to know what your home might be worth? Contact us for a FREE valuation!

Our team is ready to help you sell your home for the highest possible price ASAP

Bought with Debbie Reed • RE/MAX Realty Group Rehoboth





