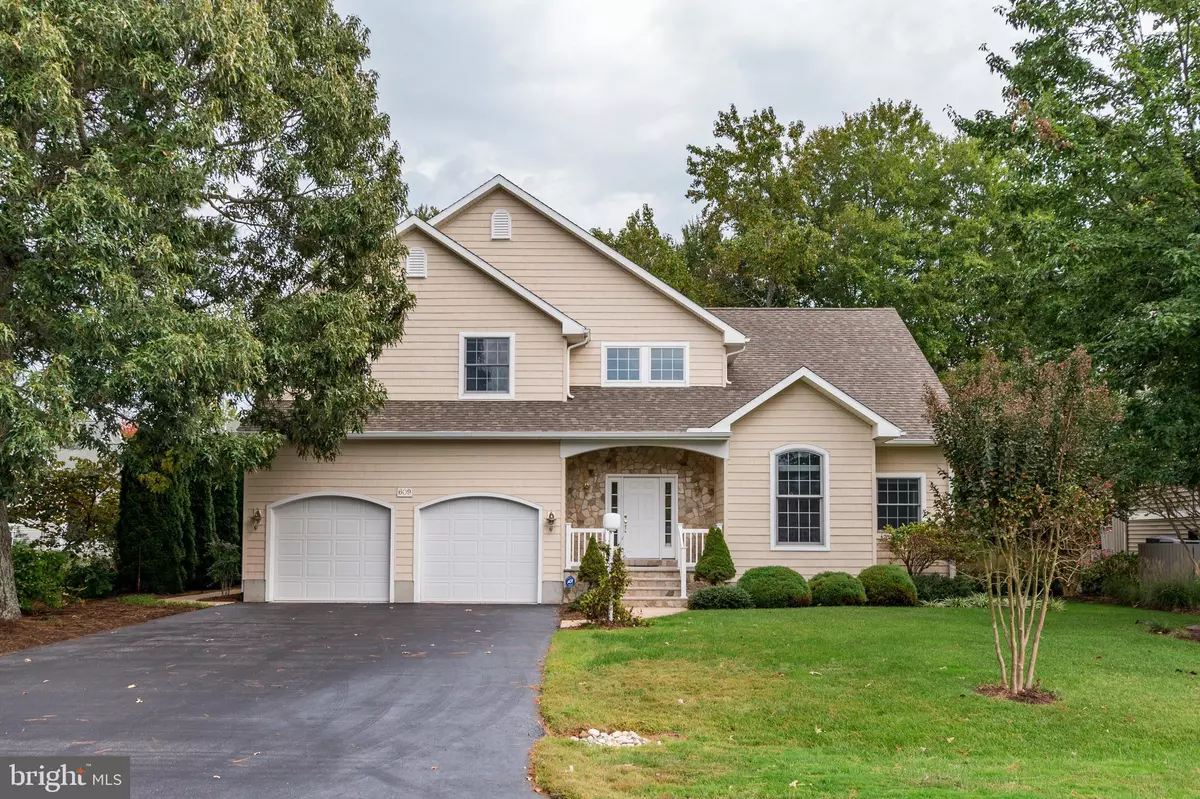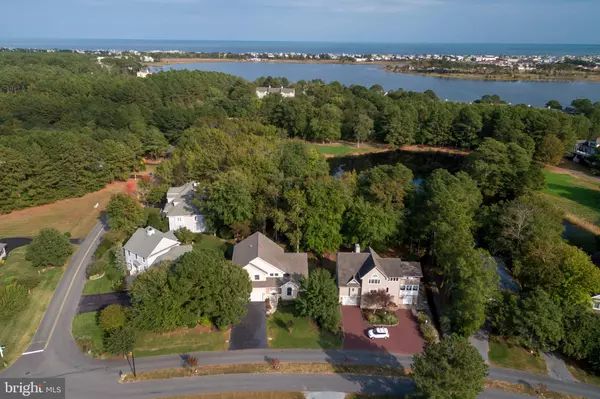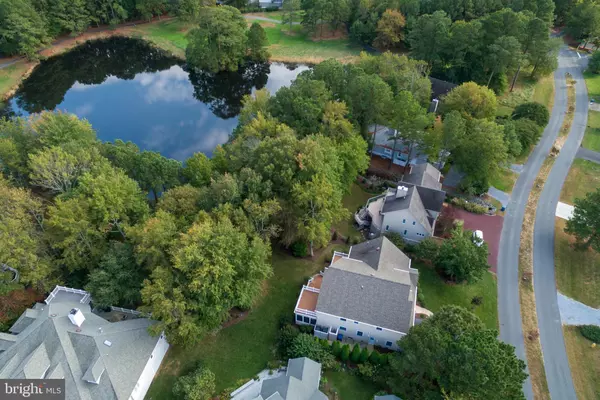$735,100
$749,000
1.9%For more information regarding the value of a property, please contact us for a free consultation.
609 BETHANY LOOP Bethany Beach, DE 19930
4 Beds
4 Baths
3,805 SqFt
Key Details
Sold Price $735,100
Property Type Single Family Home
Sub Type Detached
Listing Status Sold
Purchase Type For Sale
Square Footage 3,805 sqft
Price per Sqft $193
Subdivision Salt Pond
MLS Listing ID DESU149948
Sold Date 12/04/19
Style Contemporary
Bedrooms 4
Full Baths 3
Half Baths 1
HOA Fees $134/ann
HOA Y/N Y
Abv Grd Liv Area 3,805
Originating Board BRIGHT
Year Built 2005
Annual Tax Amount $1,642
Tax Year 2019
Lot Size 10,890 Sqft
Acres 0.25
Lot Dimensions 75.00 x 150.00
Property Description
A welcoming home, with lovely pond views,that speaks of the pride of ownership. Quality construction by Bruce Mears with many upgrades, as follows: hardwood and tile floors, built-ins in master bedroom closet, tankless water heater, wired for surround sound and computers upstairs and down, 40 year roof, security system, silestone counters and outside shower. In addition, HVAC system recently replaced, crawlspace conditioned, 5 zone irrigation system, new gutter system with gutter guards, newly stained decks, and aluminized insulation fabric in attic and storage room. The first floor master bedroom and bath is spacious and inviting with lots of natural light coming in from the sliders that open onto the deck with a view of pond. First floor also has a separate office, powder room, large great room with gas fireplace, dining area that opens to a wonderful sunroom. You will have a bird's eye view from the first floor deck as well as an upper deck off of the 2nd floor media room. First impressions are important; a gracious soaring foyer, with decorative trim design, will welcome your family and guests. An impressive home in the much desired community of Salt Pond. Bring your casual clothes and your golf clubs and enjoy!
Location
State DE
County Sussex
Area Baltimore Hundred (31001)
Zoning MR
Rooms
Main Level Bedrooms 1
Interior
Interior Features Attic, Bar, Carpet, Ceiling Fan(s), Chair Railings, Combination Kitchen/Dining, Entry Level Bedroom, Floor Plan - Open, Primary Bath(s), Recessed Lighting, Soaking Tub, Sprinkler System, Tub Shower, Stall Shower, Upgraded Countertops, Walk-in Closet(s), Window Treatments, Wood Floors
Hot Water Propane
Heating Heat Pump(s), Zoned
Cooling Central A/C
Flooring Hardwood, Carpet, Tile/Brick
Fireplaces Number 1
Fireplaces Type Brick, Gas/Propane
Equipment Built-In Microwave, Built-In Range, Dishwasher, Disposal, Dryer - Electric, Microwave, Refrigerator, Washer, Water Heater - Tankless
Fireplace Y
Appliance Built-In Microwave, Built-In Range, Dishwasher, Disposal, Dryer - Electric, Microwave, Refrigerator, Washer, Water Heater - Tankless
Heat Source Propane - Leased
Laundry Lower Floor
Exterior
Exterior Feature Deck(s)
Parking Features Garage - Front Entry, Garage Door Opener, Inside Access
Garage Spaces 6.0
Utilities Available Cable TV
Amenities Available Basketball Courts, Community Center, Fitness Center, Golf Course, Golf Course Membership Available, Pool - Indoor, Pool - Outdoor, Shuffleboard, Swimming Pool, Tennis Courts, Tot Lots/Playground, Volleyball Courts, Water/Lake Privileges
Water Access Y
View Pond, Trees/Woods
Roof Type Architectural Shingle
Accessibility None
Porch Deck(s)
Attached Garage 2
Total Parking Spaces 6
Garage Y
Building
Lot Description Backs to Trees, Front Yard, Landscaping, Partly Wooded, Pond, Rear Yard
Story 2
Foundation Crawl Space
Sewer Public Sewer
Water Public
Architectural Style Contemporary
Level or Stories 2
Additional Building Above Grade, Below Grade
Structure Type Dry Wall,2 Story Ceilings,9'+ Ceilings
New Construction N
Schools
School District Indian River
Others
Pets Allowed Y
HOA Fee Include Common Area Maintenance,Pool(s),Recreation Facility,Road Maintenance,Management,Snow Removal
Senior Community No
Tax ID 134-13.00-1525.00
Ownership Fee Simple
SqFt Source Estimated
Acceptable Financing Cash, Conventional
Listing Terms Cash, Conventional
Financing Cash,Conventional
Special Listing Condition Standard
Pets Allowed Cats OK, Dogs OK
Read Less
Want to know what your home might be worth? Contact us for a FREE valuation!

Our team is ready to help you sell your home for the highest possible price ASAP

Bought with Jen M Hawk • Berkshire Hathaway HomeServices PenFed Realty





