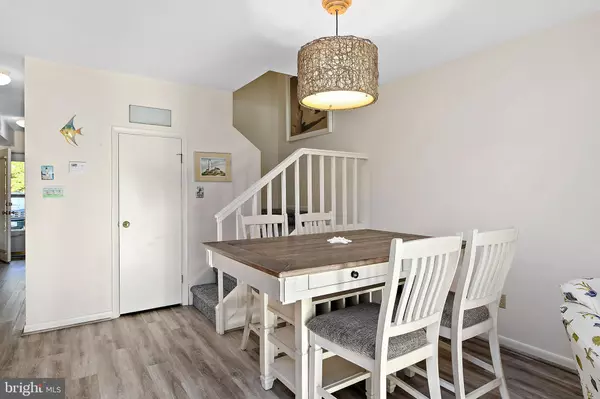$182,000
$190,000
4.2%For more information regarding the value of a property, please contact us for a free consultation.
38369 BLUEBIRD LN #376 Selbyville, DE 19975
2 Beds
2 Baths
600 SqFt
Key Details
Sold Price $182,000
Property Type Condo
Sub Type Condo/Co-op
Listing Status Sold
Purchase Type For Sale
Square Footage 600 sqft
Price per Sqft $303
Subdivision Mallard Lakes
MLS Listing ID DESU148666
Sold Date 12/06/19
Style Coastal,Contemporary
Bedrooms 2
Full Baths 1
Half Baths 1
Condo Fees $781/qua
HOA Y/N N
Abv Grd Liv Area 600
Originating Board BRIGHT
Year Built 1990
Annual Tax Amount $509
Tax Year 2019
Lot Dimensions 0.00 x 0.00
Property Description
One of the VERY NICEST Townhouses on the market in this Popular West Fenwick Community! The Location, Views & Upgraded Features make this MOVE IN Ready Home a MUST SEE! Immaculately Kept & NEVER rented, this Home has been Meticulously cared for! A FABULOUS New Sunroom. just MADE for relaxing & Enjoying the Water Views, Fountain & Wildlfe on the Large Freshwater Lake. This Sunroom Features Pella Sliding Glass Doors with Builtin Miniblinds . New Laminate Flooring, Newer Appliances, Remodeled Bath with LARGE Stepin Shower, New Storm & Front Door with Mini Blind inset & Vinyl Replacement Windows , this Home Shows like a Model & is Sold Mostly Furnished. Enjoy 2 Pools, 3 Tennis Cts, Pickleball, Volleyball, Basketball, a Tot lot, Fishing & Crabbing, Club Room, even Community gatherings! Call to see this beautiful Home !
Location
State DE
County Sussex
Area Baltimore Hundred (31001)
Zoning HR-2
Rooms
Other Rooms Living Room, Dining Room, Kitchen, Sun/Florida Room, Storage Room
Interior
Interior Features Carpet, Ceiling Fan(s), Combination Dining/Living, Dining Area, Floor Plan - Open, Primary Bath(s), Skylight(s), Stall Shower, Window Treatments
Heating Central, Heat Pump(s)
Cooling Central A/C
Flooring Laminated, Carpet
Furnishings Partially
Window Features Energy Efficient,Insulated,Screens,Skylights,Storm,Vinyl Clad
Heat Source Electric
Exterior
Amenities Available Basketball Courts, Common Grounds, Community Center, Hot tub, Jog/Walk Path, Meeting Room, Non-Lake Recreational Area, Picnic Area, Pier/Dock, Pool - Outdoor, Reserved/Assigned Parking, Security, Swimming Pool, Tennis Courts, Tot Lots/Playground, Volleyball Courts, Water/Lake Privileges, Other
Water Access Y
Water Access Desc Boat - Non Powered Only,Fishing Allowed,Canoe/Kayak
View Lake
Roof Type Architectural Shingle
Accessibility 32\"+ wide Doors
Garage N
Building
Lot Description Backs - Open Common Area, Cleared, Pond
Story 2
Foundation Slab
Sewer Public Sewer
Water Community
Architectural Style Coastal, Contemporary
Level or Stories 2
Additional Building Above Grade, Below Grade
Structure Type Dry Wall
New Construction N
Schools
School District Indian River
Others
HOA Fee Include Common Area Maintenance,Ext Bldg Maint,Insurance,Lawn Care Front,Lawn Care Rear,Lawn Care Side,Lawn Maintenance,Management,Pier/Dock Maintenance,Pool(s),Recreation Facility,Reserve Funds,Road Maintenance,Trash,Water,Snow Removal
Senior Community No
Tax ID 533-20.00-5.00-376
Ownership Condominium
Security Features Monitored
Special Listing Condition Standard
Read Less
Want to know what your home might be worth? Contact us for a FREE valuation!

Our team is ready to help you sell your home for the highest possible price ASAP

Bought with TIMOTHY MEADOWCROFT • Long & Foster Real Estate, Inc.





