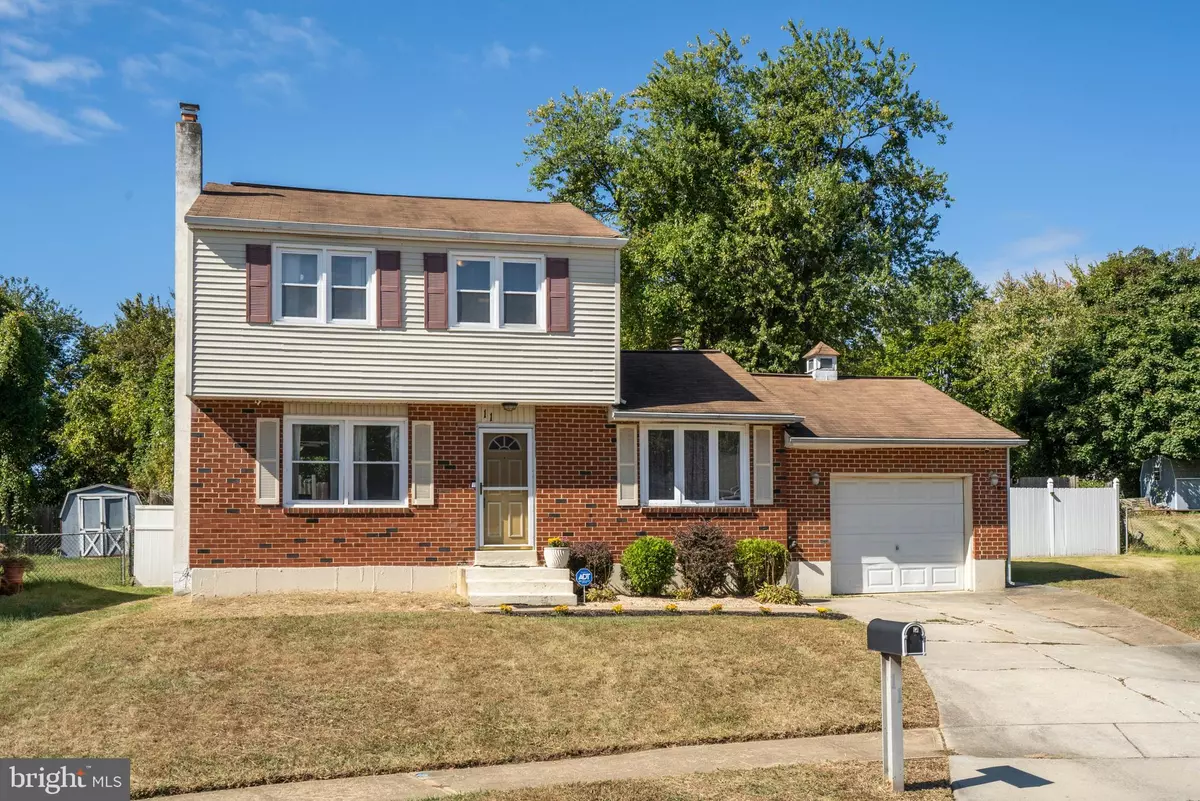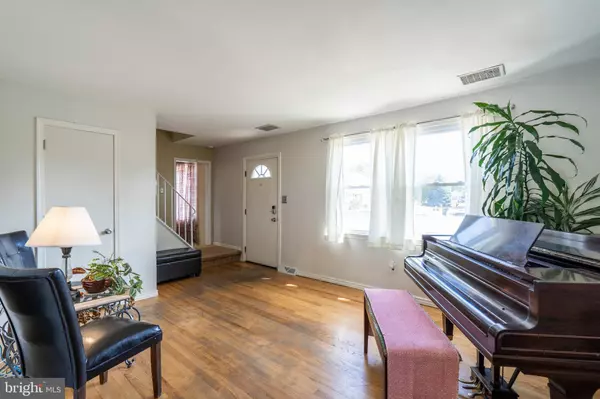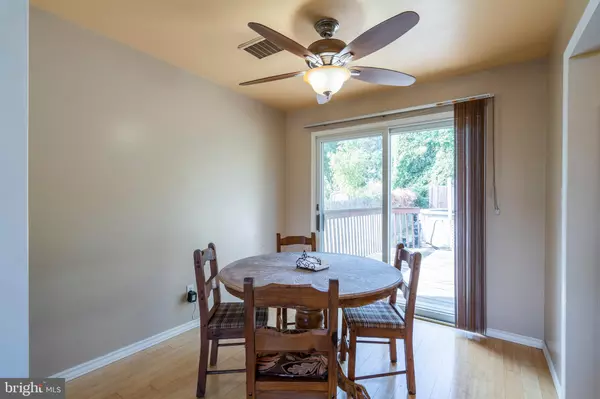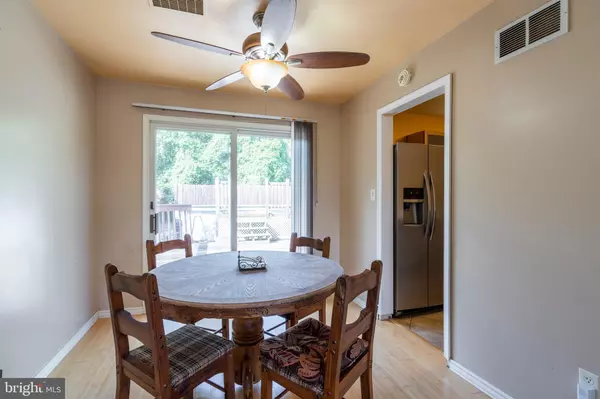$185,000
$179,900
2.8%For more information regarding the value of a property, please contact us for a free consultation.
11 PATRICK HENRY RD New Castle, DE 19720
3 Beds
2 Baths
1,650 SqFt
Key Details
Sold Price $185,000
Property Type Single Family Home
Sub Type Detached
Listing Status Sold
Purchase Type For Sale
Square Footage 1,650 sqft
Price per Sqft $112
Subdivision Jefferson Farms
MLS Listing ID DENC487692
Sold Date 12/06/19
Style Colonial
Bedrooms 3
Full Baths 1
Half Baths 1
HOA Y/N N
Abv Grd Liv Area 1,650
Originating Board BRIGHT
Year Built 1974
Annual Tax Amount $1,685
Tax Year 2019
Lot Size 8,276 Sqft
Acres 0.19
Lot Dimensions 48.00 x 122.70
Property Description
Priced to sell! Instant equity with just a little TLC. Quite neighborhood. It's located on the cul-de-sac and steps away from the Jack Markell Walking Trail. This house has a huge back yard with a slate bordered pond that is full of fish and has great potential. This yard also has a beautiful above ground, 15,000 gallon swimming pool and an over-sized one car garage. Not to mention, three generously sized bedrooms and a bathroom with an LED Bluetooth speaker vent fan for your listening pleasures. A sunny breakfast room with sliding glass doors that lead out onto an immense deck. Don't forget the finished basement, hardwood floors throughout and fresh paint. It's close major highways, shopping and more. Make your offer on this great buy today before it's gone! Owners are licensed real estate agents.
Location
State DE
County New Castle
Area New Castle/Red Lion/Del.City (30904)
Zoning NC6.5
Rooms
Other Rooms Living Room, Dining Room, Primary Bedroom, Bedroom 2, Bedroom 3, Kitchen, Family Room, Breakfast Room, Laundry, Utility Room, Half Bath
Basement Full, Partially Finished
Interior
Heating Forced Air
Cooling Central A/C
Heat Source Oil
Exterior
Parking Features Garage - Front Entry
Garage Spaces 1.0
Water Access N
Accessibility None
Attached Garage 1
Total Parking Spaces 1
Garage Y
Building
Story 2
Sewer Public Sewer
Water Public
Architectural Style Colonial
Level or Stories 2
Additional Building Above Grade, Below Grade
New Construction N
Schools
Elementary Schools Castle Hills
Middle Schools Calvin R. Mccullough
High Schools William Penn
School District Colonial
Others
Senior Community No
Tax ID 10-025.20-236
Ownership Fee Simple
SqFt Source Estimated
Acceptable Financing Conventional, FHA, VA
Listing Terms Conventional, FHA, VA
Financing Conventional,FHA,VA
Special Listing Condition Standard
Read Less
Want to know what your home might be worth? Contact us for a FREE valuation!

Our team is ready to help you sell your home for the highest possible price ASAP

Bought with Harolyn L Crumpler • Coldwell Banker Realty





