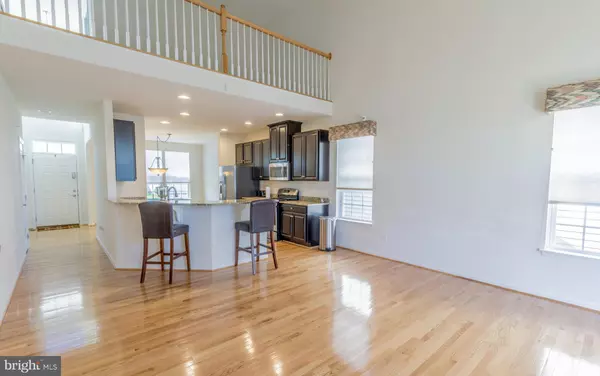$300,000
$315,000
4.8%For more information regarding the value of a property, please contact us for a free consultation.
638 SOUTHERNESS DR Townsend, DE 19734
3 Beds
3 Baths
2,700 SqFt
Key Details
Sold Price $300,000
Property Type Single Family Home
Sub Type Detached
Listing Status Sold
Purchase Type For Sale
Square Footage 2,700 sqft
Price per Sqft $111
Subdivision Legacy At Odessa National
MLS Listing ID DENC481242
Sold Date 12/10/19
Style Colonial
Bedrooms 3
Full Baths 2
Half Baths 1
HOA Fees $185/mo
HOA Y/N Y
Abv Grd Liv Area 2,700
Originating Board BRIGHT
Year Built 2015
Annual Tax Amount $3,024
Tax Year 2018
Lot Size 5,663 Sqft
Acres 0.13
Lot Dimensions 0.00 x 0.00
Property Description
The perfect retirement home awaits in the lush and beautiful Legacy at Odessa National community. Surrounded by the stunning Odessa National Golf Course, this very active 55+ community makes sure all your needs are met with lawn care, snow removal and trash removal covered by a modest HOA fee that also brings access to the clubhouse, indoor exercise facility, outdoor tennis courts and beautiful swimming pool as well as a bustling schedule of monthly activities, energetic social events and exciting group outings to local activities. A small quarterly fee gives you golfing privileges to play to your heart's content! With three bedrooms and 2.5 bathrooms thoughtfully designed across 2,700 sq. ft. of living space, you'll enjoy plenty of room to host family and friends. The Ashford model is one of this community's most popular floor plans and is move-in ready just waiting for you! As soon as you step into the two-story foyer, you're immediately greeted by the soaring ceilings and hardwood flooring, highlighted by natural light pouring in through an abundance of windows. The open concept living space creates a true heart to this home with a thoughtful flow through the dining, kitchen and family areas. The spacious kitchen is perfect for the cooking enthusiast with modern, stainless-steel appliances, granite countertops and upgraded 42" espresso cabinets. Curl up by the gorgeous fireplace in the great room or bask in the sun in the all-season sunroom bump-out in the back of the house with French door leading to the backyard. The spacious master suite is the only bedroom on the main floor, offering privacy and ease of access. Find plenty of room for furniture as well as a large walk-in closet and full en-suite bathroom with standing shower and double vanity. Upstairs are the remaining two bedrooms and full bathroom as well as a bonus loft space perfect for a home office or craft area. Downstairs, the finished basement offers additional entertainment space with plenty of light from the egress window. Outside you'll find a level rear yard just waiting for your dream deck as well as a sprinkler system and attached two-car garage for plenty of storage. Beautiful details across this home's thoughtful layout coupled with the ideal location with premium amenities make this special home one you have to see to fully appreciate. Don't miss your opportunity to make it yours schedule your private showing today!
Location
State DE
County New Castle
Area South Of The Canal (30907)
Zoning S
Rooms
Other Rooms Living Room, Dining Room, Primary Bedroom, Bedroom 2, Bedroom 3, Kitchen, Family Room, Sun/Florida Room, Laundry
Basement Full
Main Level Bedrooms 1
Interior
Heating Forced Air
Cooling Central A/C
Flooring Hardwood, Tile/Brick
Fireplaces Number 1
Fireplaces Type Marble, Gas/Propane
Fireplace Y
Heat Source Natural Gas
Laundry Main Floor
Exterior
Parking Features Garage - Front Entry
Garage Spaces 4.0
Amenities Available Club House, Golf Course, Tennis Courts
Water Access N
Roof Type Architectural Shingle
Accessibility None
Attached Garage 2
Total Parking Spaces 4
Garage Y
Building
Story 3+
Sewer Public Sewer
Water Public
Architectural Style Colonial
Level or Stories 3+
Additional Building Above Grade
Structure Type Dry Wall
New Construction N
Schools
School District Appoquinimink
Others
HOA Fee Include Common Area Maintenance,Health Club,Lawn Maintenance,Management,Pool(s),Snow Removal
Senior Community Yes
Age Restriction 55
Tax ID 14-013.31-217
Ownership Fee Simple
SqFt Source Assessor
Acceptable Financing FHA, USDA, VA, Conventional
Listing Terms FHA, USDA, VA, Conventional
Financing FHA,USDA,VA,Conventional
Special Listing Condition Standard
Read Less
Want to know what your home might be worth? Contact us for a FREE valuation!

Our team is ready to help you sell your home for the highest possible price ASAP

Bought with James P Rice • RE/MAX Town & Country





