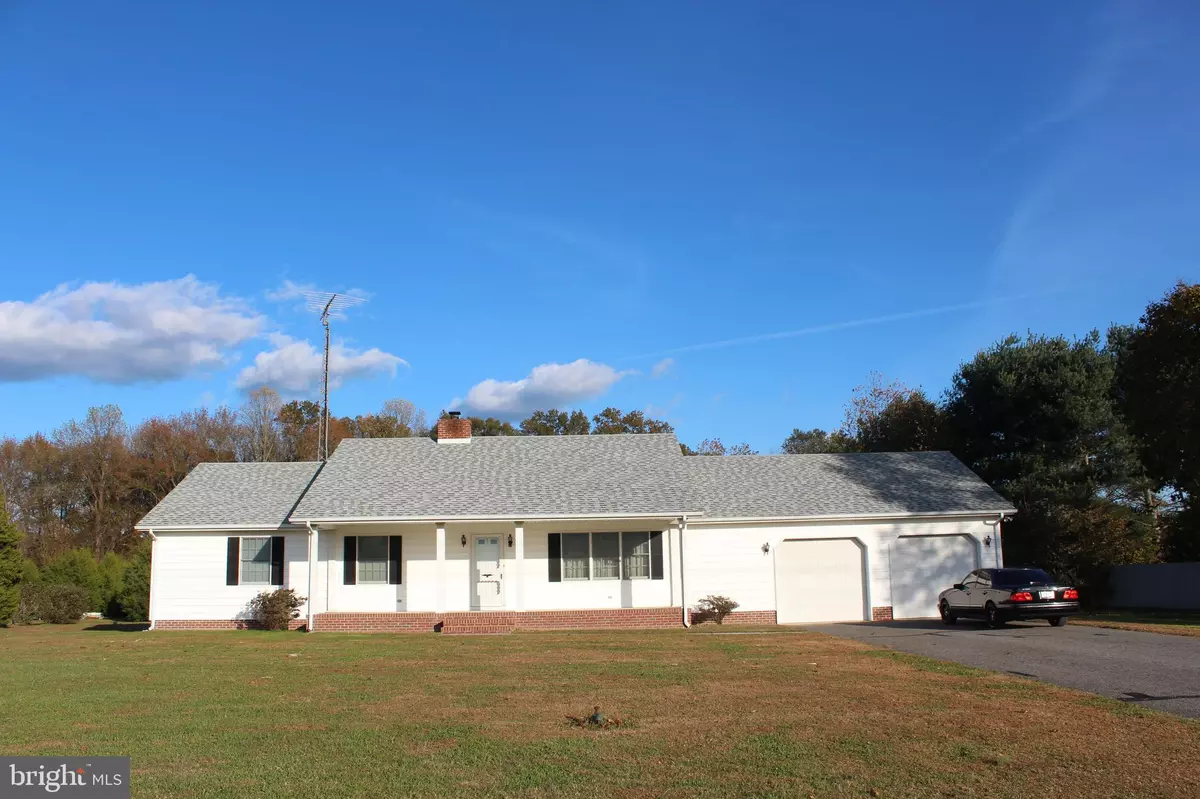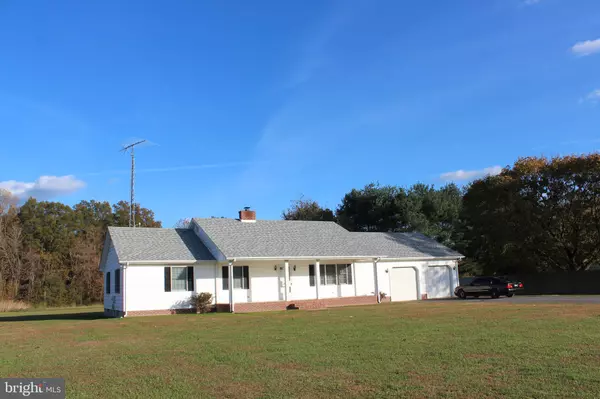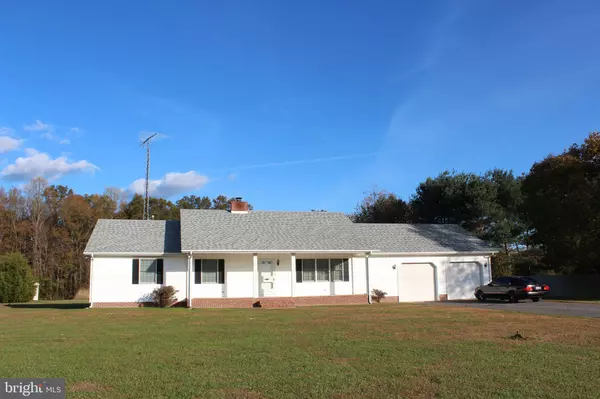$249,900
$249,900
For more information regarding the value of a property, please contact us for a free consultation.
1356 UPPER KING RD Felton, DE 19943
3 Beds
2 Baths
1,540 SqFt
Key Details
Sold Price $249,900
Property Type Single Family Home
Sub Type Detached
Listing Status Sold
Purchase Type For Sale
Square Footage 1,540 sqft
Price per Sqft $162
Subdivision None Available
MLS Listing ID DEKT233922
Sold Date 12/16/19
Style Ranch/Rambler
Bedrooms 3
Full Baths 2
HOA Y/N N
Abv Grd Liv Area 1,540
Originating Board BRIGHT
Year Built 2000
Annual Tax Amount $1,087
Tax Year 2019
Lot Size 1.600 Acres
Acres 1.6
Lot Dimensions 1.00 x 0.00
Property Description
Do you want to own a home that is on 1.6 Acres of land with no HOA and restrictions that is outside of city limits, which has low taxes, that is in the Award Winning School District of Caesar Rodney? This property will be perfect to build a pole building in the back of the property for the car enthusiast. This home is a 3 bedroom 2 bath with a full basement. The home features hard wood floors with almost perfect finish. This home features wide doors for ease of moving furniture in and out. The home has a large open dine in kitchen ready for the family dinners. This property also has an over-sized 27X26 attached 2 car garage that can fit almost any vehicle. The house features a laundry room in the main level, the home owner also installed electric connections for a second set of washer and dryer in the basement. The basement is full size with more than 10 electrical outlets waiting for someone to finish out the space. There is a possibility in the lower level to have another 1500 square feet of living space. This property will not last long, so schedule your showing today!
Location
State DE
County Kent
Area Caesar Rodney (30803)
Zoning AR
Rooms
Other Rooms Living Room, Primary Bedroom, Bedroom 2, Bedroom 3, Kitchen, Laundry
Basement Full
Main Level Bedrooms 3
Interior
Interior Features Combination Kitchen/Dining
Heating Baseboard - Hot Water
Cooling Central A/C
Flooring Hardwood
Equipment Dishwasher, Dryer - Electric, Microwave, Range Hood, Refrigerator, Stove, Washer, Water Heater
Fireplace N
Appliance Dishwasher, Dryer - Electric, Microwave, Range Hood, Refrigerator, Stove, Washer, Water Heater
Heat Source Oil
Laundry Hookup, Main Floor, Basement
Exterior
Parking Features Garage - Front Entry
Garage Spaces 12.0
Utilities Available Cable TV, Cable TV Available, Phone, Phone Available, Water Available
Water Access N
Roof Type Architectural Shingle
Street Surface Black Top
Accessibility Doors - Swing In, Other
Attached Garage 2
Total Parking Spaces 12
Garage Y
Building
Story 1
Foundation Block
Sewer Gravity Sept Fld
Water Well
Architectural Style Ranch/Rambler
Level or Stories 1
Additional Building Above Grade, Below Grade
Structure Type Dry Wall
New Construction N
Schools
School District Caesar Rodney
Others
HOA Fee Include None
Senior Community No
Tax ID NM-00-11100-01-4100-000
Ownership Fee Simple
SqFt Source Assessor
Acceptable Financing Cash, Conventional, FHA
Horse Property N
Listing Terms Cash, Conventional, FHA
Financing Cash,Conventional,FHA
Special Listing Condition Standard
Read Less
Want to know what your home might be worth? Contact us for a FREE valuation!

Our team is ready to help you sell your home for the highest possible price ASAP

Bought with Jennifer Gummel • EXP Realty, LLC





