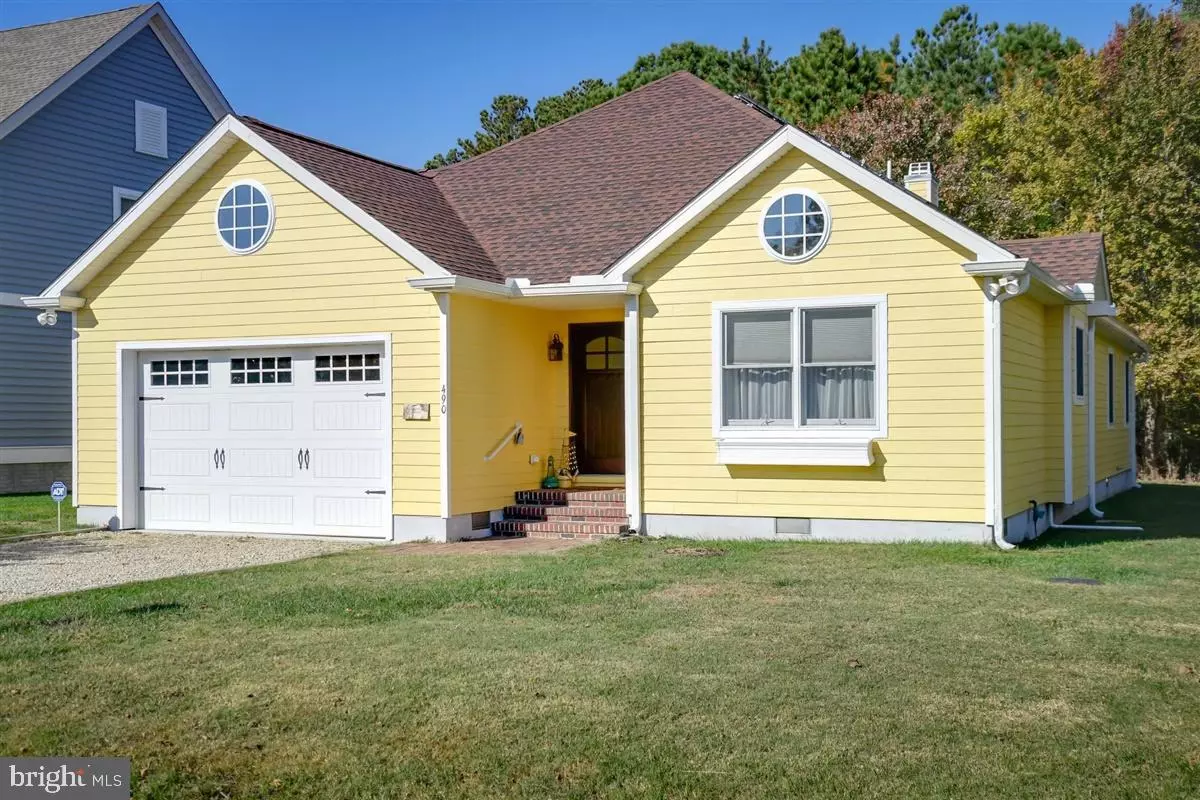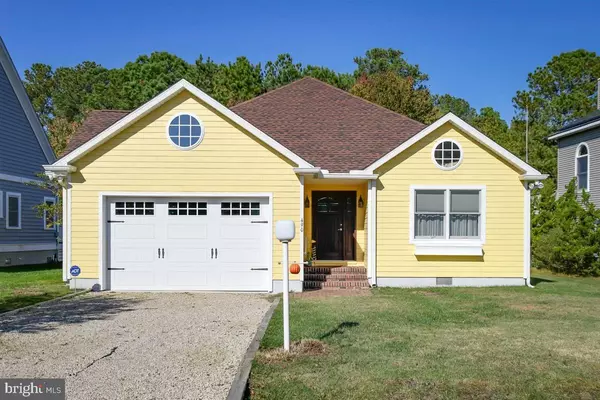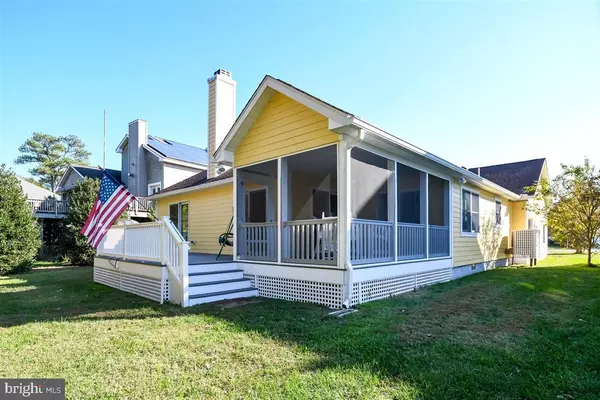$438,000
$465,000
5.8%For more information regarding the value of a property, please contact us for a free consultation.
490 BETHANY LOOP Bethany Beach, DE 19930
3 Beds
3 Baths
1,826 SqFt
Key Details
Sold Price $438,000
Property Type Single Family Home
Sub Type Detached
Listing Status Sold
Purchase Type For Sale
Square Footage 1,826 sqft
Price per Sqft $239
Subdivision Salt Pond
MLS Listing ID DESU150906
Sold Date 12/21/19
Style Coastal,Contemporary,Craftsman
Bedrooms 3
Full Baths 2
Half Baths 1
HOA Fees $151/ann
HOA Y/N Y
Abv Grd Liv Area 1,826
Originating Board BRIGHT
Year Built 2014
Annual Tax Amount $1,035
Tax Year 2019
Lot Size 9,583 Sqft
Acres 0.22
Lot Dimensions 70.00 x 140.00
Property Description
Fully furnished home in the coveted Bethany Beach Salt Pond community! Buttercup Cottage offers what every discerning beach buyer would want, a fully furnished home with a classic beach house feel, but boasting all the modern amenities. This 3 bed/ 2.5 bath home, with just under 1900 square feet, has a great floor plan with beautiful hardwood floors throughout, open living, dining and kitchen areas with all the modern kitchen updates that would please any chef, including high end stainless steel appliances, gas cooktop with center grill, and island with breakfast bar. The dining area leads out to the screened in porch and adjoining deck overlooking trees and beautiful views of the Salt Pond which is just steps from your back yard. The living room gets great natural light and has a beautiful stone faced wood burning fireplace perfect for enjoying cozy evenings at home. The master bedroom is large with enough space for a seating area and doors that lead out to the master deck, and has an enormous walk-in closet and updated bath with extra-large shower. Two additional bedrooms are located so as to give both guests and hosts privacy, with an updated full bath with an extra deep jetted soaking tub. Rounding out the home, there is a generously sized laundry room, half bath, and two car garage. Those looking for homes in the Bethany area learn quickly what locals already know, that the Salt Pond Community is among the most sought after communities because of its incredible location less than a mile from the ocean, as well as its many other attractions, including a mid-length, executive 18-hole golf course, a community recreational center, indoor and outdoor pools, tennis and pickleball courts, a children's play area, and many other amenities. The community is composed of single family homes and town homes all nestled in established, tree filled streets with wonderful walking and bike paths nearby. Many residents are full time while others maintain seasonal homes. Salt Pond is uniquely situated for Delaware beach lovers, as it is about midway between the resort communities of Rehoboth Beach, Delaware to the north and Ocean City, Maryland to the south. Buttercup Cottage requires you to bring only your toothbrush and a love of the salt life!
Location
State DE
County Sussex
Area Baltimore Hundred (31001)
Zoning MR
Rooms
Other Rooms Living Room, Dining Room, Kitchen, Screened Porch
Main Level Bedrooms 3
Interior
Interior Features Ceiling Fan(s), Floor Plan - Open, Primary Bath(s), Walk-in Closet(s), Wood Floors
Heating Heat Pump(s)
Cooling Central A/C
Fireplaces Number 1
Fireplaces Type Wood
Equipment Built-In Microwave, Built-In Range, Dishwasher, Disposal, Dryer - Front Loading, Refrigerator, Stainless Steel Appliances, Washer - Front Loading, Water Heater - Tankless
Furnishings Partially
Fireplace Y
Appliance Built-In Microwave, Built-In Range, Dishwasher, Disposal, Dryer - Front Loading, Refrigerator, Stainless Steel Appliances, Washer - Front Loading, Water Heater - Tankless
Heat Source Electric
Laundry Main Floor
Exterior
Parking Features Garage - Front Entry
Garage Spaces 4.0
Amenities Available Basketball Courts, Club House, Exercise Room, Golf Course Membership Available, Meeting Room, Pool - Indoor, Pool - Outdoor, Tennis Courts, Tot Lots/Playground
Water Access N
Accessibility None
Attached Garage 2
Total Parking Spaces 4
Garage Y
Building
Story 1
Sewer Public Sewer
Water Public
Architectural Style Coastal, Contemporary, Craftsman
Level or Stories 1
Additional Building Above Grade, Below Grade
New Construction N
Schools
High Schools Indian River
School District Indian River
Others
Pets Allowed Y
HOA Fee Include Common Area Maintenance,Management,Pool(s),Recreation Facility,Reserve Funds,Road Maintenance,Snow Removal,Trash
Senior Community No
Tax ID 134-13.00-1482.00
Ownership Fee Simple
SqFt Source Assessor
Horse Property N
Special Listing Condition Standard
Pets Allowed No Pet Restrictions
Read Less
Want to know what your home might be worth? Contact us for a FREE valuation!

Our team is ready to help you sell your home for the highest possible price ASAP

Bought with Neal R. Simonsen • Coldwell Banker Realty





