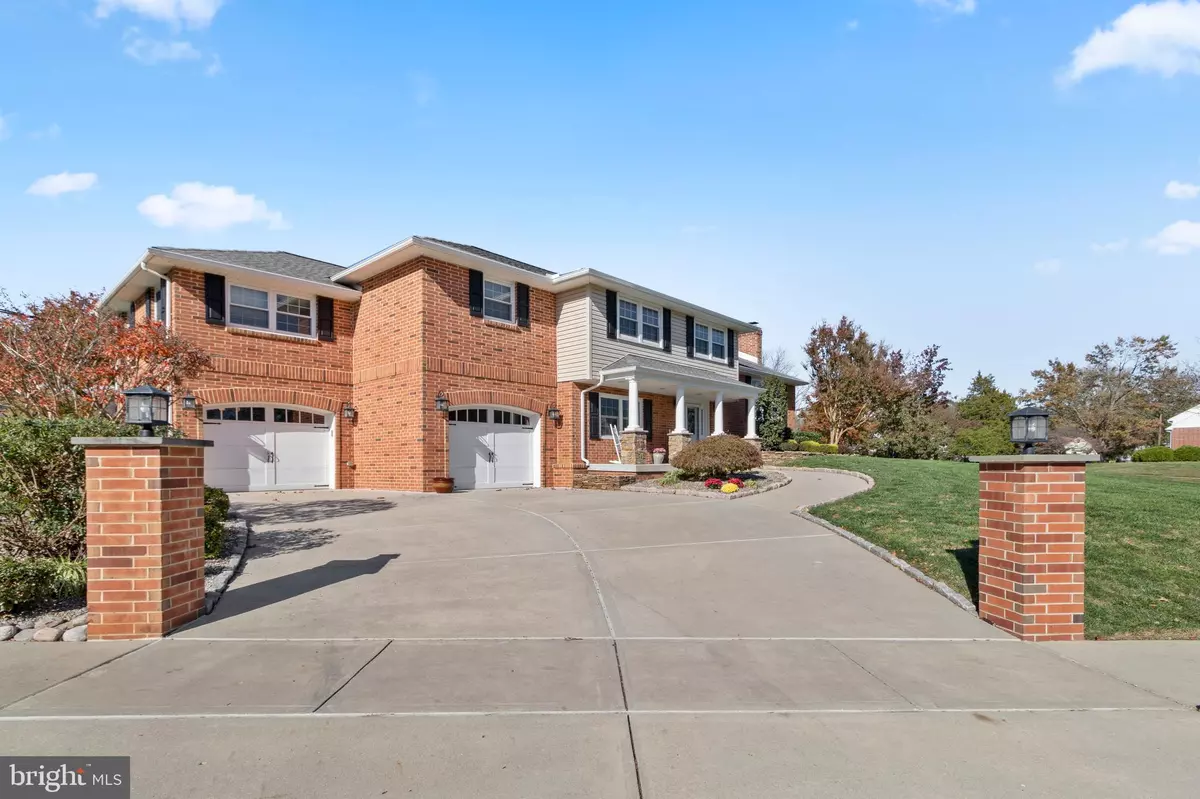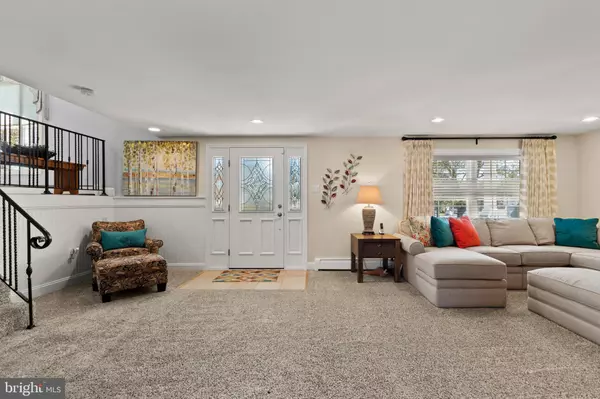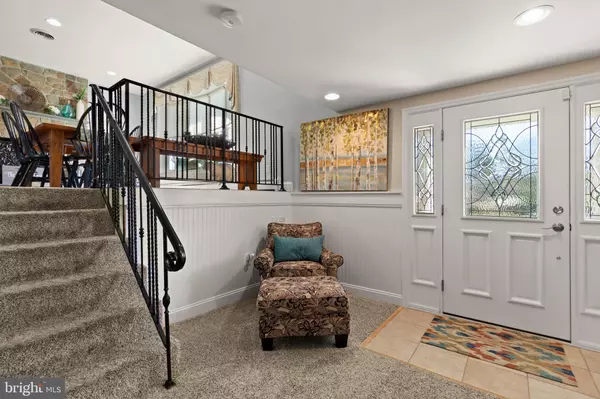$389,900
$389,900
For more information regarding the value of a property, please contact us for a free consultation.
701 LOPER LN Wilmington, DE 19808
4 Beds
3 Baths
3,350 SqFt
Key Details
Sold Price $389,900
Property Type Single Family Home
Sub Type Detached
Listing Status Sold
Purchase Type For Sale
Square Footage 3,350 sqft
Price per Sqft $116
Subdivision Sherwood Park I
MLS Listing ID DENC490278
Sold Date 12/23/19
Style Split Level
Bedrooms 4
Full Baths 3
HOA Y/N N
Abv Grd Liv Area 3,350
Originating Board BRIGHT
Year Built 1956
Annual Tax Amount $2,957
Tax Year 2019
Lot Size 0.320 Acres
Acres 0.32
Lot Dimensions 116.20 x 115.00
Property Description
WOW! Beautiful 4 bedroom, 3 bath, All Brick Split Level in Popular Sherwood Park is now available for your buyers! TALK ABOUT CURB APPEAL! As you walk through the front door you will be impressed with the open Living Room accented with a full stone wall, recessed lighting and a decorative Column for a touch of elegance. This fine home offers multi level living. Custom Kitchen with S.S. Appliances, Corian counters, ceramic tile back splash and floor, Dining room with Ceramic Tile flooring, Stone Fireplace, recessed lighting great for those for cold winter nights and as you walk through the kitchen to the sunk in Sun Room again you will be impressed with this bright and sunny room with cathedral ceiling, ceramic tile flooring, built in cabinetry and custom window treatments. Three Generous size bedrooms and a luxurious sunk in Master Suite with tray ceiling, recessed lighting, ceiling fan and fire place The 5 piece master bathroom has ceramic tile flooring with radiant heat, a soaking tub with jets, walk in Shower, Corian counters and recessed lighting. Also Family room in finished basement, 3 Zone Heat, Laundry on first Floor with custom cabinetry, granite counters and ceramic tile flooring and a finished 2 car garage with professionally installed epoxy flooring. All this on a 0.32 acre corner professionally landscaped lot with a decorative concrete patio, built into the Avondale Brownstone wall is a stainless BBQ grill, and mini refrigerator and concrete counters and that is not all, a stone fire pit on a slate finished patio. This home is fantastic for indoor and out door entertaining. Don't miss seeing this one!Showings start Sunday 11/10/19 from 1-3 PM
Location
State DE
County New Castle
Area Elsmere/Newport/Pike Creek (30903)
Zoning NC6.5
Rooms
Other Rooms Dining Room, Primary Bedroom, Bedroom 4, Kitchen, Family Room, Sun/Florida Room, Laundry, Bathroom 2, Bathroom 3
Basement Partial
Interior
Heating Baseboard - Hot Water, Heat Pump - Electric BackUp, Radiant
Cooling Central A/C
Fireplaces Number 2
Heat Source Oil, Electric
Laundry Lower Floor
Exterior
Parking Features Oversized, Garage - Front Entry
Garage Spaces 2.0
Water Access N
Accessibility None
Attached Garage 2
Total Parking Spaces 2
Garage Y
Building
Story 3+
Sewer Public Sewer
Water Private
Architectural Style Split Level
Level or Stories 3+
Additional Building Above Grade
New Construction N
Schools
School District Red Clay Consolidated
Others
Senior Community No
Tax ID 08-038.20-018
Ownership Fee Simple
SqFt Source Assessor
Special Listing Condition Standard
Read Less
Want to know what your home might be worth? Contact us for a FREE valuation!

Our team is ready to help you sell your home for the highest possible price ASAP

Bought with Erik M Hoferer • Long & Foster Real Estate, Inc.





