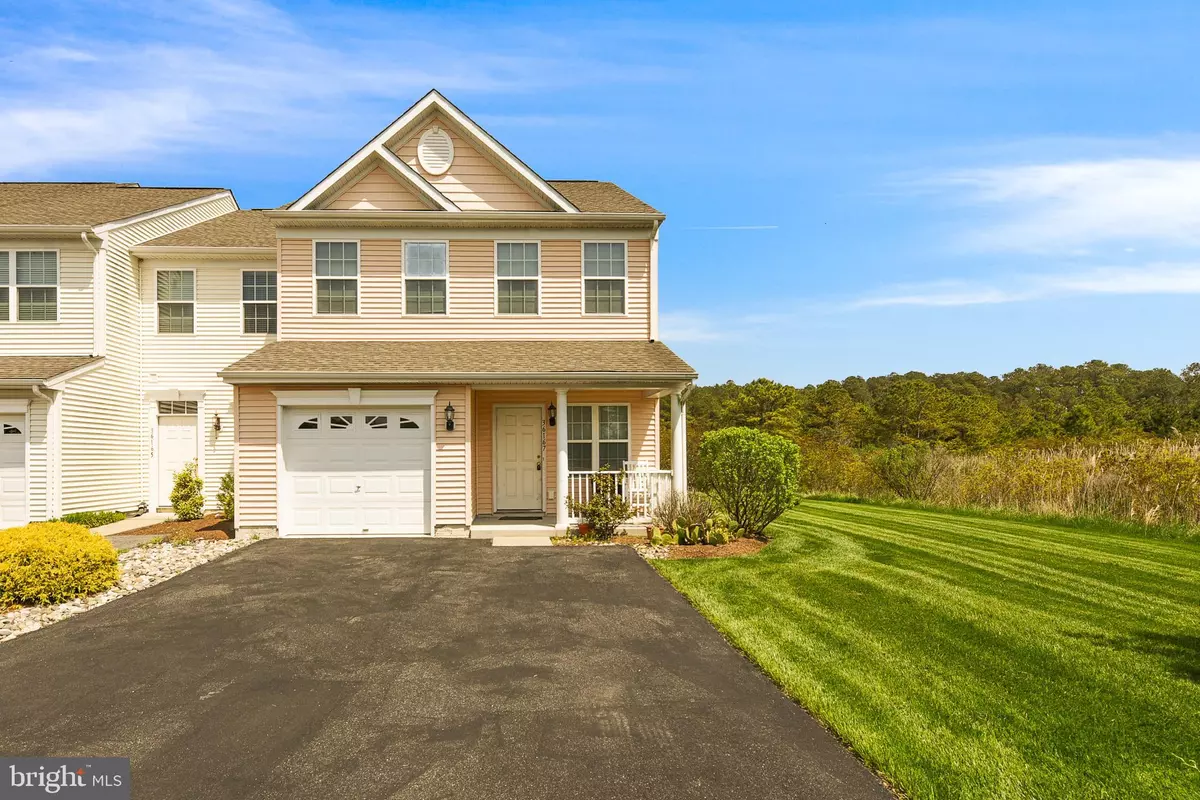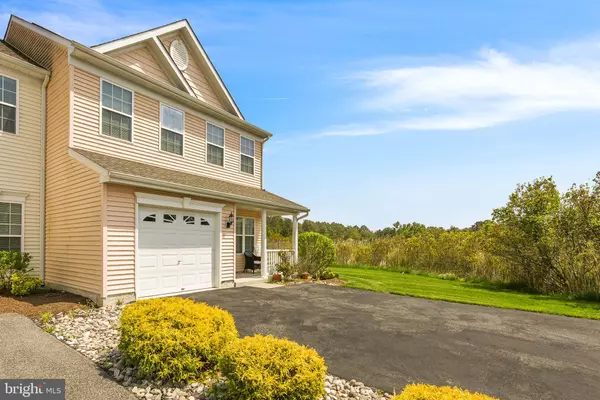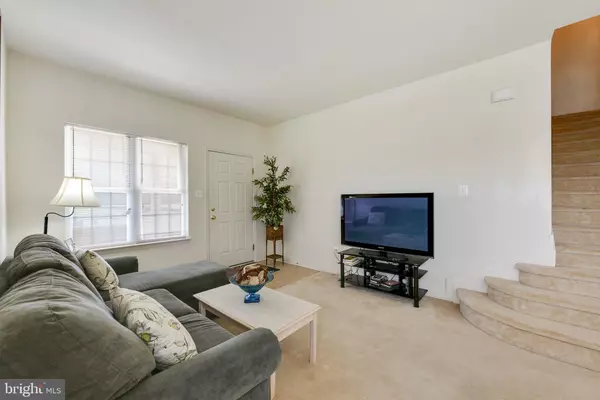$235,000
$235,000
For more information regarding the value of a property, please contact us for a free consultation.
36167 SPARROW CT #1603 Frankford, DE 19945
4 Beds
3 Baths
2,116 SqFt
Key Details
Sold Price $235,000
Property Type Condo
Sub Type Condo/Co-op
Listing Status Sold
Purchase Type For Sale
Square Footage 2,116 sqft
Price per Sqft $111
Subdivision Preserve At Jefferson Creek
MLS Listing ID DESU139848
Sold Date 12/16/19
Style Coastal
Bedrooms 4
Full Baths 2
Half Baths 1
Condo Fees $277/mo
HOA Y/N N
Abv Grd Liv Area 2,116
Originating Board BRIGHT
Year Built 2010
Annual Tax Amount $889
Tax Year 2019
Lot Dimensions 0.00 x 0.00
Property Description
**BACK ON THE MARKET AT NO FAULT OF SELLER** Splendid end-townhome on Sparrow Ct.! Welcome to popular community of The Preserve at Jefferson Creek and relish privacy and open, flat grassland bordering this 10-year young 4BRs/2 bath over 1,110 sq. ft. home! Dual-width driveway edged with stone beds and collection of shrubbery leads to 1-car garage with cut-out transom windows. Pitched roofline accentuates covered front porch with white railing and all are invited all to take in quiet surround from this vantage point! Front door opens to spacious front-to-back floorplan starting with LR with dual window on front wall looking out to quaint porch. One large wall offers perfect place for pics and artwork, while carpeted steps gracefully fan out at bottom, touting elegant finish. LR is completely seamless to DR. Here carpeting continues, yet bump-out, walk-in gorgeous bay window signifies carved-out DR and offers extra move-around space. DR is further identified with elaborate wrought-iron chandelier. Note, PR with pedestal sink is easily accessible from all rooms on this level. Kitchen is just past LR/DR combination and features handsome, light cherry cabinets with room above for nautical niceties! Richness of kitchen endures with granite countertops, SS appliances and ceramic tile floor. Kitchen is open to FR and, in fact, extended countertop on FR side serves as adorable breakfast bar and easily manages 5 bar stools. Morning coffee is a must! FR is dramatic and light-filled thanks to arc Palladian window with 2 side windows flanking gas FP with modern black flat hearth and white wood mantle. Arrangement of couches and chairs face FP and take advantage of its beauty along with views through expansive windows. 1st-floor lilac-colored MBR boasts dimensional interest with its angled entrance and stunning, deep tray ceiling. Walk-in closet offers space galore for clothes and more! Adjoining private bath caters to dual-person morning routines with dual-sink and expansive vanity/mirror. Upper foyer has 2nd-level open sitting area, perfect for TV and couch! Post-beach, pre-dinner perch! 3 secondary BRs all tout beach vibe with paint colors of sun-kissed yellow paired with fish and coral theme, aquamarine touting nautical stripes and anchors, and ivory paint featuring palm tree d cor. White and light furniture continues that beachy feel. BRs also have white ceiling fans, roomy closets and beige carpeting. Full bath is in ocean blue and has dual-sink vanity, ceramic tile floor and white tile bath tub/shower. Breathtaking wildlife preserve envelopes community and provides 4-season beauty. Home is, no doubt beautiful and peaceful, yet if one decides to venture out so much is within fingertips. Lounge by community pool, shop and dine in heart of beach downtown, and kayak, bike and run nearby. It s all yours and all just steps away! Privacy and serenity at The Preserve at Jefferson Creek!
Location
State DE
County Sussex
Area Baltimore Hundred (31001)
Zoning 4
Rooms
Other Rooms Living Room, Primary Bedroom, Kitchen
Basement Partial
Main Level Bedrooms 1
Interior
Heating Heat Pump(s)
Cooling Central A/C
Fireplaces Number 1
Fireplaces Type Gas/Propane
Equipment Refrigerator, Dishwasher, Disposal, Microwave
Fireplace Y
Appliance Refrigerator, Dishwasher, Disposal, Microwave
Heat Source Electric
Exterior
Parking Features Inside Access
Garage Spaces 2.0
Water Access N
Accessibility None
Attached Garage 1
Total Parking Spaces 2
Garage Y
Building
Story 2
Sewer Public Sewer
Water Public
Architectural Style Coastal
Level or Stories 2
Additional Building Above Grade, Below Grade
New Construction N
Schools
School District Indian River
Others
Senior Community No
Tax ID 134-17.00-39.00-1603
Ownership Fee Simple
SqFt Source Assessor
Special Listing Condition Standard
Read Less
Want to know what your home might be worth? Contact us for a FREE valuation!

Our team is ready to help you sell your home for the highest possible price ASAP

Bought with JOHN ZACHARIAS • Patterson-Schwartz-OceanView





