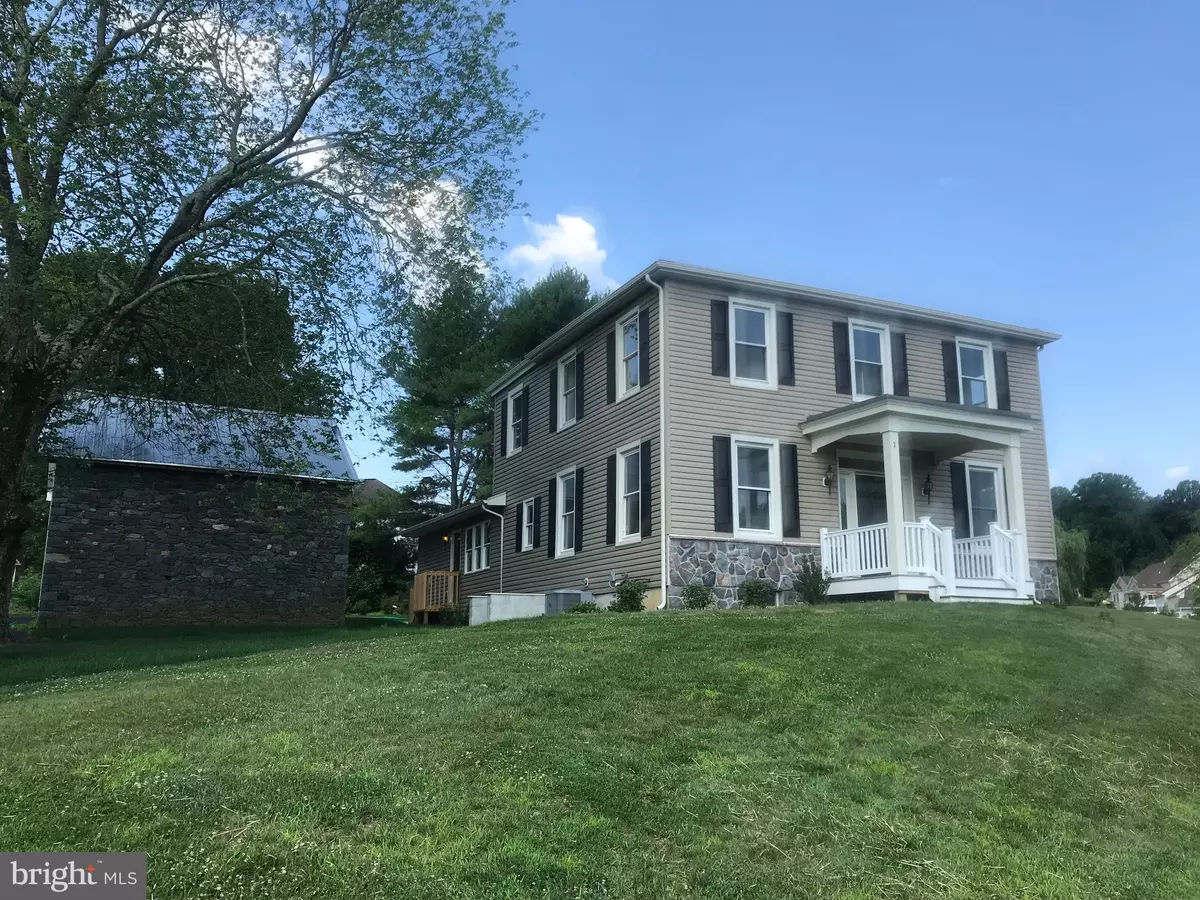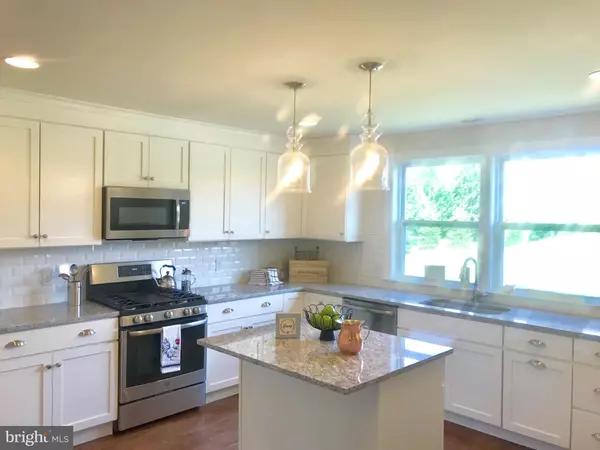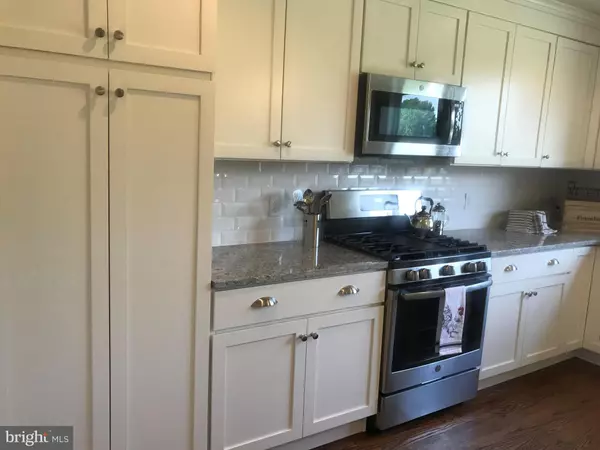$430,000
$445,900
3.6%For more information regarding the value of a property, please contact us for a free consultation.
1 WESTHAMPTON DR Wilmington, DE 19808
4 Beds
3 Baths
2,200 SqFt
Key Details
Sold Price $430,000
Property Type Single Family Home
Sub Type Detached
Listing Status Sold
Purchase Type For Sale
Square Footage 2,200 sqft
Price per Sqft $195
Subdivision Westhampton
MLS Listing ID DENC484830
Sold Date 12/27/19
Style Colonial
Bedrooms 4
Full Baths 3
HOA Fees $33/ann
HOA Y/N Y
Abv Grd Liv Area 2,200
Originating Board BRIGHT
Year Built 1930
Annual Tax Amount $2,149
Tax Year 2018
Lot Size 0.550 Acres
Acres 0.55
Lot Dimensions 0.00 x 0.00
Property Description
Bursting with old world charm, this 1930 farmhouse sits on a large half acre lot in Red Clay Consolidated School District within the beautiful community of Westhampton. The home has been fully restored, giving you the chance to own a piece of local history without the worry of the renovations and repairs that homes this age often require! Brand new structural elements and systems give this house the benefits of new construction, while careful attention has been paid in only adding essential modern conveniences to preserve the historic beauty of the home and meet the daily needs of life today. ALL NEW: Foundation, architectural shingled roof, HVAC (central air & gas heat), Alside Charter Oak siding, completely replaced electrical & plumbing systems. Home features detached oversized 2-car garage with workshop or storage space. Detached 2-story barn adjacent to the house awaits your vision and creativity! Transform it into an additional living space, recreational area, or work space. Within the home, Original heart pine front and back staircase with walnut handrail and oak hardwood floors have been beautifully restored. 7+ inch baseboards and 3+ inch window casings enhance these original finishes to add old world charm. The re-imagined modern farmhouse kitchen features 42 inch painted maple shaker cabinets with crown molding, and ALL NEW stainless steel GE appliances including gas range and central griddle, high-quality Moen fixtures and granite counter tops, including center island, accompanied by beveled subway tile backsplash. 3 NEWLY DESIGNED FULL BATHROOMS. 1st floor bathroom includes quartz vanity with painted maple cabinets, Moen fixtures, and ceramic tile floors. 2nd floor Jack & Jill bathroom also includes quartz vanity top, Moen fixtures and painted maple shaker cabinets. Owner's Bathroom includes a double bowl extended vanity with granite top, painted maple cabinets, ceramic tile floor and walk in shower.
Location
State DE
County New Castle
Area Elsmere/Newport/Pike Creek (30903)
Zoning ST
Direction Northeast
Rooms
Other Rooms Living Room, Dining Room, Primary Bedroom, Bedroom 2, Bedroom 3, Kitchen, Den, Foyer, Bedroom 1, Laundry, Bathroom 1, Bathroom 2, Primary Bathroom
Basement Full, Outside Entrance, Sump Pump, Walkout Stairs, Water Proofing System
Main Level Bedrooms 1
Interior
Interior Features Additional Stairway, Entry Level Bedroom, Kitchen - Island, Primary Bath(s), Skylight(s), Stall Shower, Tub Shower, Upgraded Countertops, Wood Floors
Hot Water Electric
Cooling Central A/C
Flooring Wood, Tile/Brick
Equipment Stainless Steel Appliances, Built-In Range
Fireplace N
Appliance Stainless Steel Appliances, Built-In Range
Heat Source Natural Gas
Laundry Main Floor
Exterior
Parking Features Additional Storage Area, Oversized
Garage Spaces 7.0
Utilities Available Cable TV, Natural Gas Available, Under Ground
Water Access N
Roof Type Architectural Shingle
Accessibility 2+ Access Exits
Total Parking Spaces 7
Garage Y
Building
Lot Description Backs - Open Common Area, Backs to Trees, SideYard(s), Vegetation Planting
Story 2
Foundation Block
Sewer Public Sewer
Water Public
Architectural Style Colonial
Level or Stories 2
Additional Building Above Grade, Below Grade
Structure Type 9'+ Ceilings,Dry Wall
New Construction N
Schools
Elementary Schools Cooke
Middle Schools Henry B. Du Pont
High Schools Thomas Mckean
School District Red Clay Consolidated
Others
Senior Community No
Tax ID 08-026.10-129
Ownership Fee Simple
SqFt Source Estimated
Horse Property N
Special Listing Condition Standard
Read Less
Want to know what your home might be worth? Contact us for a FREE valuation!

Our team is ready to help you sell your home for the highest possible price ASAP

Bought with Non Member • Non Subscribing Office





