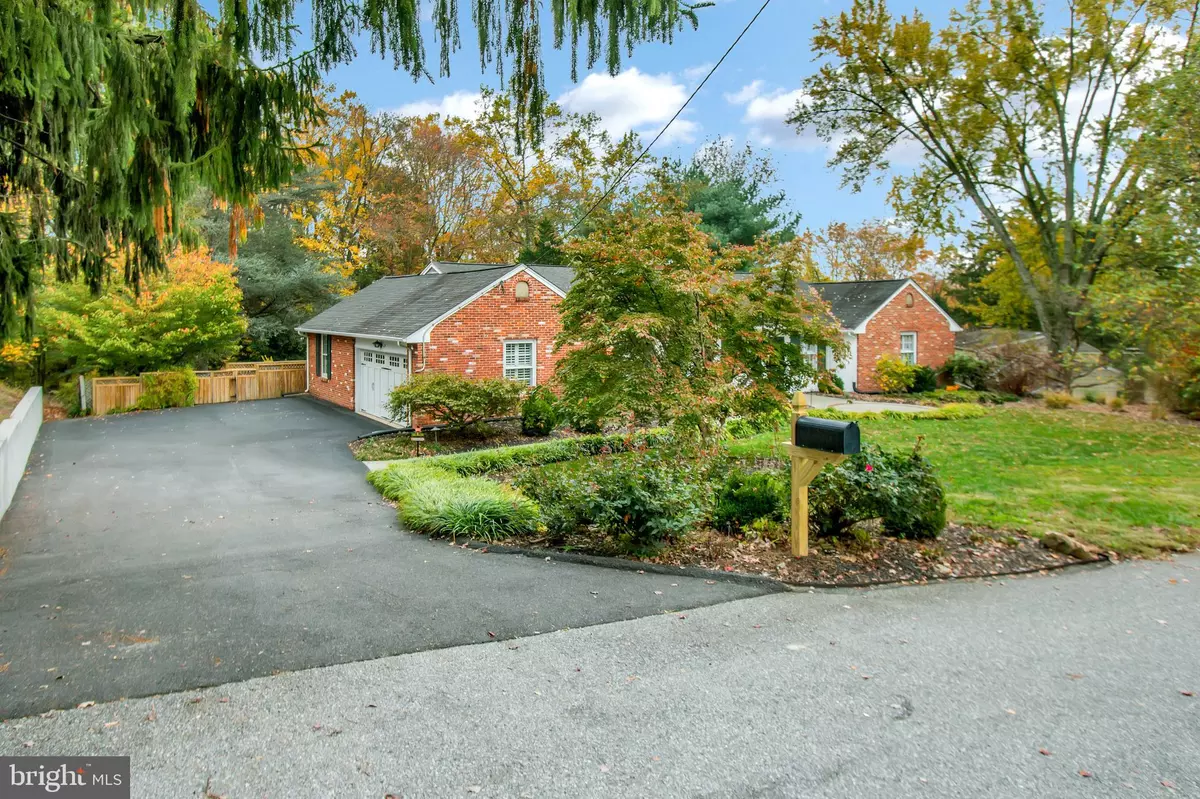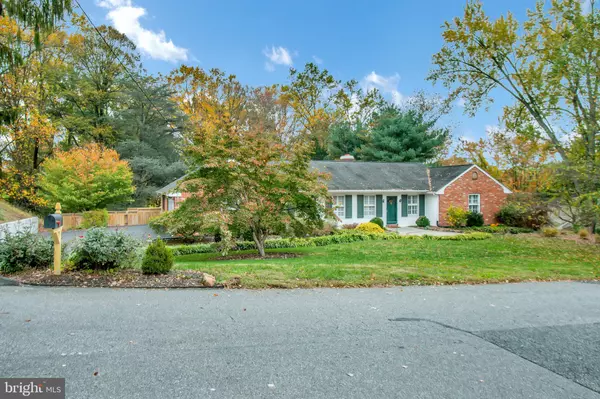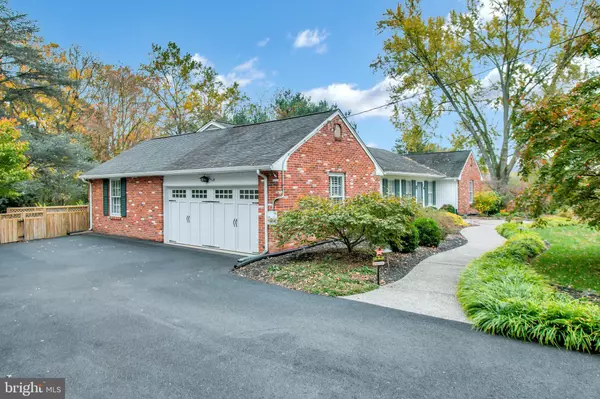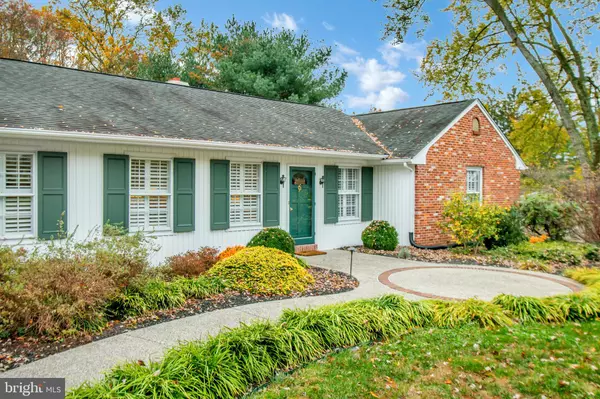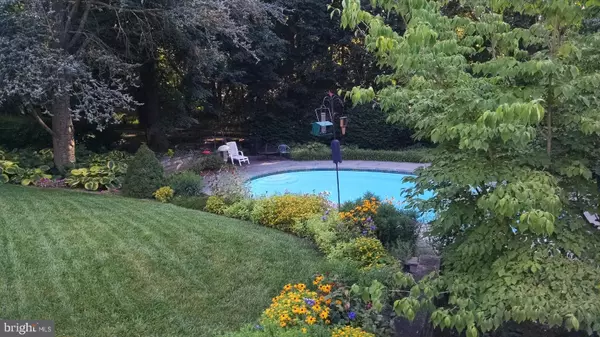$408,000
$419,900
2.8%For more information regarding the value of a property, please contact us for a free consultation.
3 KINGS RIDGE RD Wilmington, DE 19808
3 Beds
3 Baths
2,400 SqFt
Key Details
Sold Price $408,000
Property Type Single Family Home
Sub Type Detached
Listing Status Sold
Purchase Type For Sale
Square Footage 2,400 sqft
Price per Sqft $170
Subdivision Westminster
MLS Listing ID DENC489728
Sold Date 12/11/19
Style Ranch/Rambler
Bedrooms 3
Full Baths 2
Half Baths 1
HOA Fees $35/ann
HOA Y/N Y
Abv Grd Liv Area 2,400
Originating Board BRIGHT
Year Built 1961
Annual Tax Amount $4,113
Tax Year 2019
Lot Size 0.540 Acres
Acres 0.54
Lot Dimensions 125.00 x 180.00
Property Description
Make your way through the rolling hills of the sought after community of Westminster, with its very own covered bridge. Here you ll find this prestigious 3 bedroom 2.5 bath brick Ranch, situated on a quiet private road at the top of the hill. This home is surrounded by mature trees, professional landscaping,hardscaping,retaining walls,its own pond and lets not forget the in-ground pool!! This is a completely breathtaking private and peaceful setting. Upon entering you will find gleaming hardwood floors throughout most of the main floor along with crown molding and recessed lighting.The custom built kitchen boasts gorgeous marble countertops, handmade cabinetry and built-in coffee bars with granite tops. Other features are a stainless steel appliance package and gas stove top. Adjacent you will find the study/office and main floor laundry. The family room/den has what we all want, a wood burning brick fireplace for those chilly days and nights and more built-in cabinetry. You may never want to leave once you step out onto the rear deck and see the view or just mosey on down and hop in the hot tub. This home had a 4th bedroom that was converted into an oversized bathroom to complete a spacious master suite. Bath features an oversized jetted tub, separate shower, make-up table and hard wired lighted mirror, ceramic tile and plenty of storage space. The master suite also has its own separate balcony overlooking the east facing backyard. The sunrises through the trees are fantastic!The lower level is clean as a whistle with its own entrance which makes it easy to finish if your lifestyle demands even more space. This home has been meticulously maintained and is a must see gem!
Location
State DE
County New Castle
Area Hockssn/Greenvl/Centrvl (30902)
Zoning NC21
Rooms
Other Rooms Bedroom 2, Bedroom 3, Kitchen, Family Room, Bedroom 1, Study
Basement Partial, Rear Entrance, Outside Entrance
Main Level Bedrooms 3
Interior
Interior Features Attic, Attic/House Fan, Built-Ins, Carpet, Crown Moldings, Family Room Off Kitchen, Kitchen - Eat-In, Kitchen - Table Space, Recessed Lighting, Soaking Tub, Stall Shower, Wainscotting, Window Treatments, Wood Floors
Hot Water Natural Gas
Heating Forced Air
Cooling Central A/C
Flooring Hardwood
Fireplaces Number 1
Fireplaces Type Brick, Wood
Equipment Built-In Microwave, Cooktop, Dishwasher, Disposal, Dryer, Exhaust Fan, Refrigerator, Stainless Steel Appliances, Stove, Washer
Fireplace Y
Appliance Built-In Microwave, Cooktop, Dishwasher, Disposal, Dryer, Exhaust Fan, Refrigerator, Stainless Steel Appliances, Stove, Washer
Heat Source Natural Gas
Laundry Main Floor
Exterior
Exterior Feature Deck(s), Patio(s), Enclosed
Parking Features Garage - Side Entry, Garage Door Opener
Garage Spaces 2.0
Fence Split Rail
Pool Concrete, In Ground, Fenced, Filtered
Utilities Available Cable TV Available, Phone
Water Access N
Roof Type Architectural Shingle
Accessibility 36\"+ wide Halls
Porch Deck(s), Patio(s), Enclosed
Attached Garage 2
Total Parking Spaces 2
Garage Y
Building
Story 1
Foundation Crawl Space
Sewer Public Sewer
Water Public
Architectural Style Ranch/Rambler
Level or Stories 1
Additional Building Above Grade, Below Grade
Structure Type Dry Wall
New Construction N
Schools
Elementary Schools Brandywine Springs School
Middle Schools Brandywine Springs School
High Schools Mckean
School District Red Clay Consolidated
Others
Senior Community No
Tax ID 08-026.20-096
Ownership Fee Simple
SqFt Source Assessor
Acceptable Financing Conventional, Cash, VA, FHA
Listing Terms Conventional, Cash, VA, FHA
Financing Conventional,Cash,VA,FHA
Special Listing Condition Standard
Read Less
Want to know what your home might be worth? Contact us for a FREE valuation!

Our team is ready to help you sell your home for the highest possible price ASAP

Bought with Janet C. Patrick • Patterson-Schwartz-Hockessin

