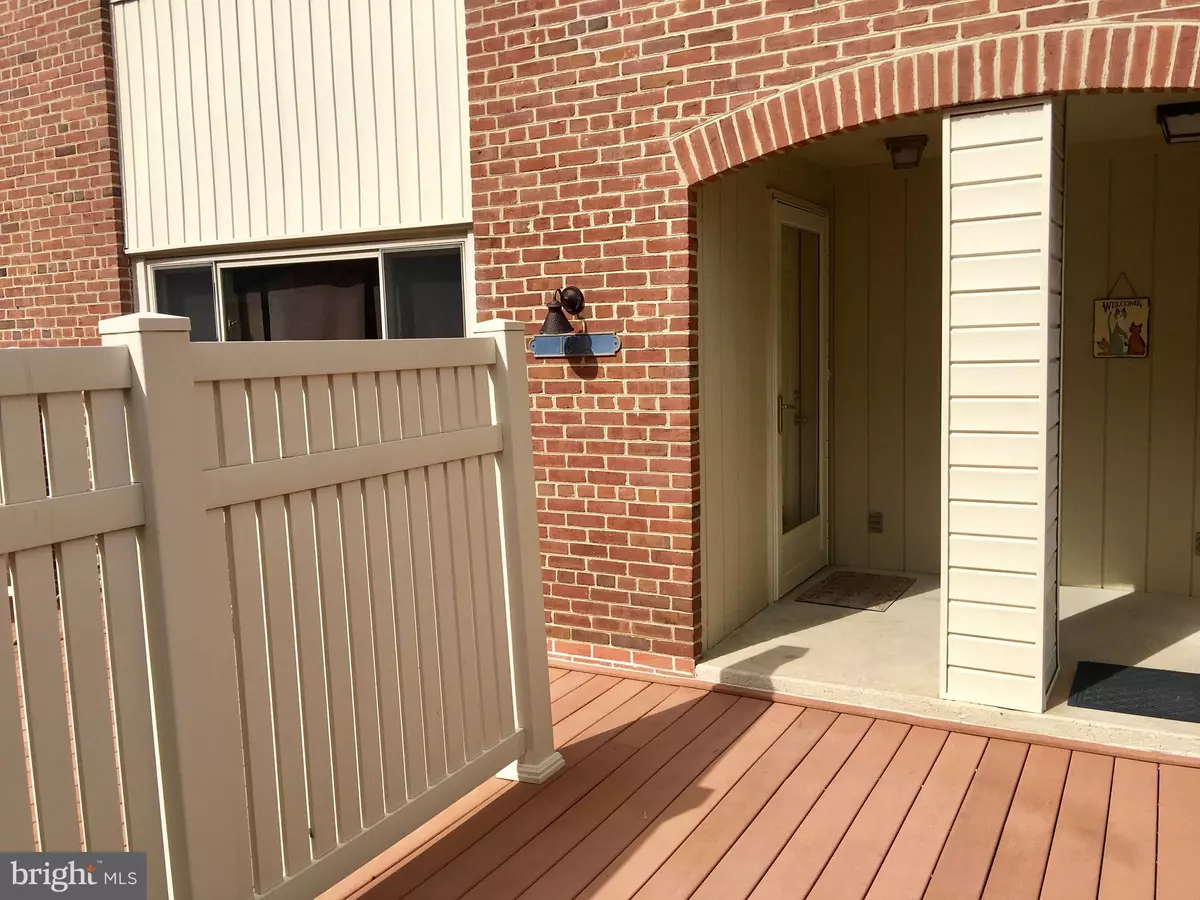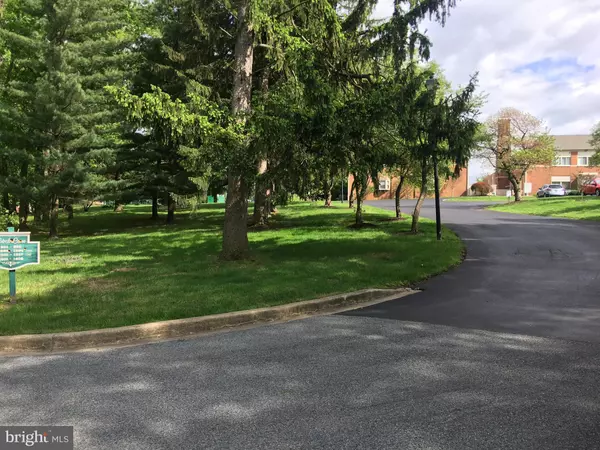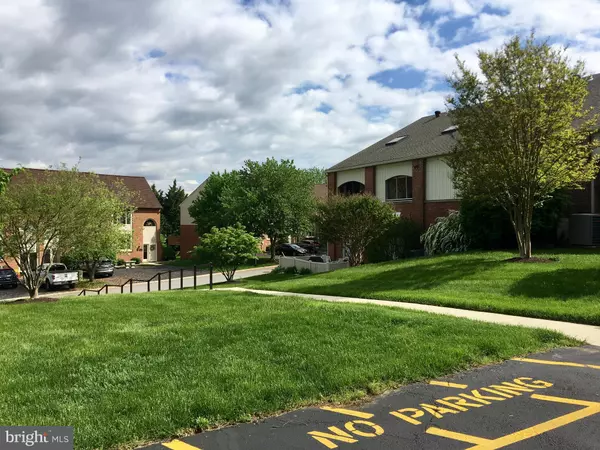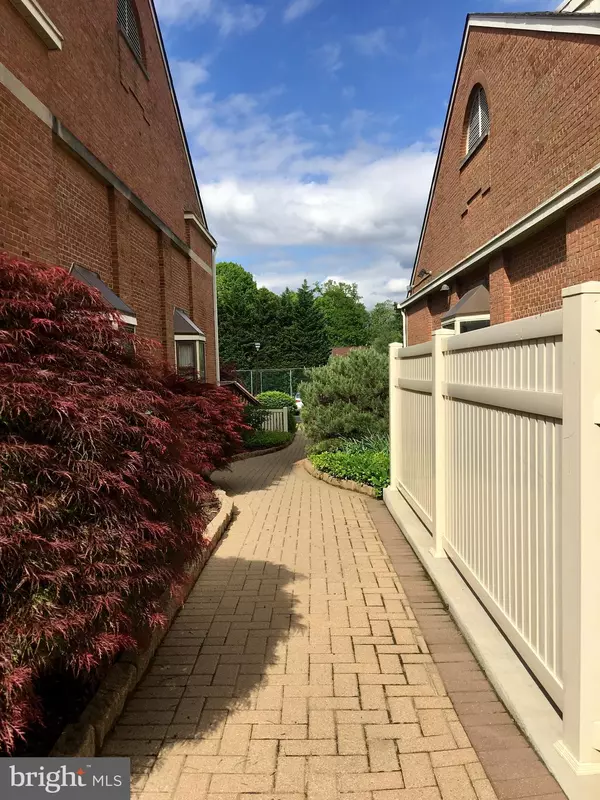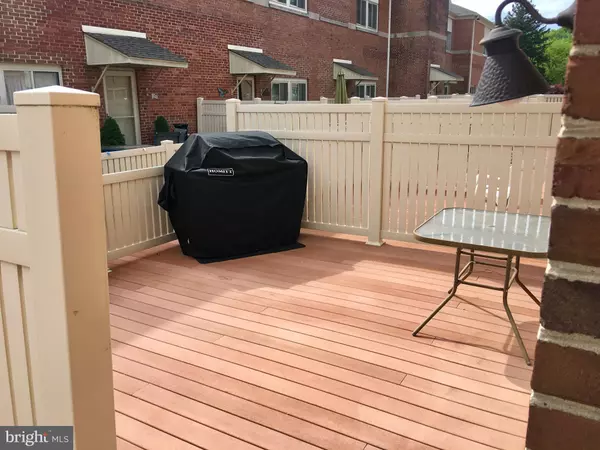$165,000
$175,000
5.7%For more information regarding the value of a property, please contact us for a free consultation.
1374 BIRCH LN Wilmington, DE 19809
2 Beds
3 Baths
Key Details
Sold Price $165,000
Property Type Condo
Sub Type Condo/Co-op
Listing Status Sold
Purchase Type For Sale
Subdivision Parkridge At Bellview
MLS Listing ID DENC477796
Sold Date 12/31/19
Style Traditional
Bedrooms 2
Full Baths 2
Half Baths 1
Condo Fees $303/mo
HOA Y/N N
Originating Board BRIGHT
Year Built 1986
Annual Tax Amount $2,472
Tax Year 2018
Lot Dimensions 0.00 x 0.00
Property Description
Bring your buyers to this rarely offered in the Parkridge at Bellevue Community. This charming 2-story spacious condo offers bamboo flooring throughout, open concept living and dining room, powder room, updated kitchen with new white shaker cabinets. Laminate wood flooring leads directly to the balcony overlooking a peaceful wood scene. Main floor laundry/ storage area completes the first floor. The second level has a large master bedroom with 2 huge closets and its own master bathroom. Also find a lovely size 2nd bedroom with a walk-in closet and large picture window and hall bathroom. This home also offers fresh neutral paint on the first and second level, ample storage space throughout the home, full size washer & dryer and new hot water heater. This home is conveniently located near 495,95 & Rt 202 shopping district. Maintenance free living and a short bike ride to Bellevue State Park makes this perfect for your buyers new home.
Location
State DE
County New Castle
Area Brandywine (30901)
Zoning NCGA
Rooms
Other Rooms Living Room, Dining Room, Primary Bedroom, Kitchen, Bathroom 2
Interior
Interior Features Carpet, Ceiling Fan(s), Combination Dining/Living, Primary Bath(s), Pantry, Upgraded Countertops, Walk-in Closet(s)
Hot Water Electric
Heating Heat Pump(s)
Cooling Central A/C
Flooring Carpet, Ceramic Tile, Laminated
Equipment Dishwasher, Disposal, Dryer - Electric, Cooktop
Fireplace N
Window Features Screens
Appliance Dishwasher, Disposal, Dryer - Electric, Cooktop
Heat Source Electric
Laundry Main Floor
Exterior
Exterior Feature Balcony, Porch(es)
Parking On Site 2
Utilities Available Cable TV, Phone Available, Water Available
Amenities Available Swimming Pool, Tennis Courts
Water Access N
Roof Type Architectural Shingle
Accessibility Level Entry - Main
Porch Balcony, Porch(es)
Garage N
Building
Story 2
Unit Features Garden 1 - 4 Floors
Foundation Slab
Sewer Public Sewer
Water Public
Architectural Style Traditional
Level or Stories 2
Additional Building Above Grade, Below Grade
Structure Type Dry Wall
New Construction N
Schools
Elementary Schools Mount Pleasant
Middle Schools Dupont
High Schools Mount Pleasant
School District Brandywine
Others
HOA Fee Include Common Area Maintenance,Ext Bldg Maint,Lawn Maintenance,Management,Pool(s),Snow Removal,Trash
Senior Community No
Tax ID 06-141.00-032.C.E003
Ownership Condominium
Acceptable Financing FHA, Cash, Conventional
Horse Property N
Listing Terms FHA, Cash, Conventional
Financing FHA,Cash,Conventional
Special Listing Condition Standard
Read Less
Want to know what your home might be worth? Contact us for a FREE valuation!

Our team is ready to help you sell your home for the highest possible price ASAP

Bought with Daniel Frampton • RE/MAX Associates-Wilmington

