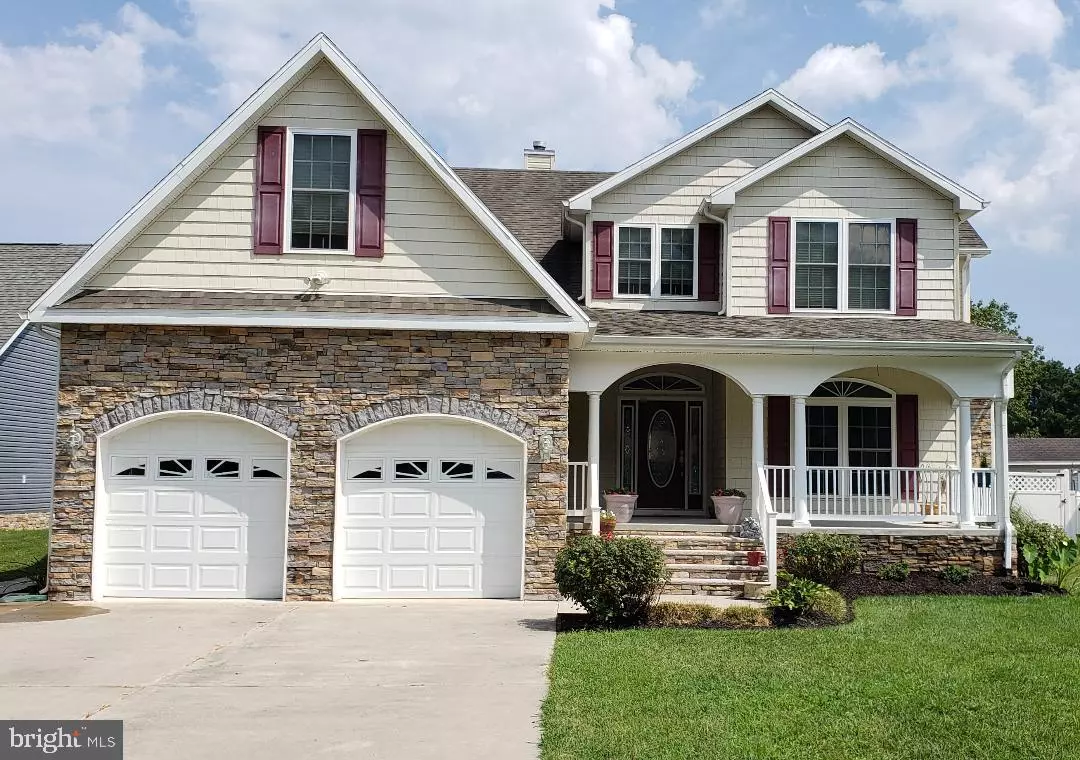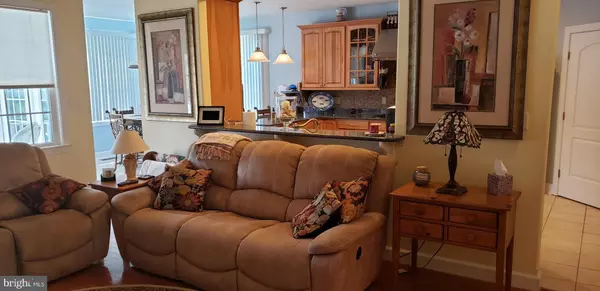$595,000
$599,990
0.8%For more information regarding the value of a property, please contact us for a free consultation.
38837 BAYVIEW W Selbyville, DE 19975
4 Beds
3 Baths
2,955 SqFt
Key Details
Sold Price $595,000
Property Type Single Family Home
Sub Type Detached
Listing Status Sold
Purchase Type For Sale
Square Footage 2,955 sqft
Price per Sqft $201
Subdivision Bayview Estates
MLS Listing ID DESU100123
Sold Date 01/10/20
Style Colonial,Traditional
Bedrooms 4
Full Baths 2
Half Baths 1
HOA Fees $20/ann
HOA Y/N Y
Abv Grd Liv Area 2,955
Originating Board BRIGHT
Year Built 2008
Annual Tax Amount $1,301
Tax Year 2018
Lot Size 0.290 Acres
Acres 0.29
Lot Dimensions 80.00 x 160.00
Property Description
Absolutely gorgeous 4 bedroom/2.5 bath colonial located on the canal with 40 ft. bulkhead dock and salt water in-ground pool. When entering the home, you walk into a beautiful family room with large stone gas fireplace. There is a formal dining room which flows into the gourmet kitchen. The Gourmet Kitchen has stainless steel appliances, gas range, double oven, pot filler over the stove and a large walk-in pantry. Hardwood floors are located in the foyer, family room and formal dining room. The lovely master bedroom has brand new carpet and is located on the first floor off the family room. The oversized master bath has a large walk-in shower with no glass. There is also a powder room and laundry room on the first floor. The 3 bedrooms upstairs have large closets with lots of storage. The 3 bedrooms share another full bath. There is also a bonus room above the garage that can be used as a 5th bedroom, workout room, or TV room. It could also be used for additional storage. The last room upstairs is being used as an office/library. Back to the first floor, there is a lovely screened in porch which has outdoor speakers and opens to a beautiful salt water in-ground pool. The deck has an outdoor prep area for grilling and a gas line for your grill (no more propane tanks). The large shed will hold all your pool equipment, boat equipment and toys. The entire back yard has a nice privacy fence for all your entertaining around the pool. The extremely large outdoor shower is perfect, so you can clean off before entering this beautiful home. The house is heated and cooled by Geothermal energy which keeps your utility bills very low. Bay View Estates has a community pool, tennis courts/pickleball courts and boat ramp for a low $250 annual HOA fee.
Location
State DE
County Sussex
Area Baltimore Hundred (31001)
Zoning AR-1
Rooms
Main Level Bedrooms 1
Interior
Interior Features Attic, Breakfast Area, Butlers Pantry, Ceiling Fan(s), Dining Area, Entry Level Bedroom, Family Room Off Kitchen, Floor Plan - Traditional, Formal/Separate Dining Room, Kitchen - Gourmet, Primary Bath(s), Pantry, Recessed Lighting, Stall Shower, Tub Shower, Upgraded Countertops, Walk-in Closet(s), Wood Floors
Hot Water Tankless
Heating Central
Cooling Geothermal
Fireplaces Number 1
Fireplaces Type Gas/Propane
Equipment Built-In Microwave, Compactor, Cooktop, Dishwasher, Disposal, Dryer - Electric, Exhaust Fan, Extra Refrigerator/Freezer, Icemaker, Oven - Double, Oven - Self Cleaning, Refrigerator, Stainless Steel Appliances, Trash Compactor, Washer, Water Heater
Furnishings No
Fireplace Y
Appliance Built-In Microwave, Compactor, Cooktop, Dishwasher, Disposal, Dryer - Electric, Exhaust Fan, Extra Refrigerator/Freezer, Icemaker, Oven - Double, Oven - Self Cleaning, Refrigerator, Stainless Steel Appliances, Trash Compactor, Washer, Water Heater
Heat Source Geo-thermal
Laundry Has Laundry
Exterior
Exterior Feature Patio(s), Screened
Parking Features Garage - Front Entry, Garage Door Opener
Garage Spaces 2.0
Fence Privacy, Vinyl, Picket
Pool In Ground, Saltwater
Amenities Available Boat Ramp, Pool - Outdoor, Tennis Courts, Tot Lots/Playground
Waterfront Description Private Dock Site
Water Access Y
View Canal
Accessibility None
Porch Patio(s), Screened
Attached Garage 2
Total Parking Spaces 2
Garage Y
Building
Story 2
Foundation Crawl Space
Sewer Public Septic
Water Well
Architectural Style Colonial, Traditional
Level or Stories 2
Additional Building Above Grade, Below Grade
New Construction N
Schools
School District Indian River
Others
Pets Allowed Y
HOA Fee Include Pool(s),Recreation Facility
Senior Community No
Tax ID 533-19.00-183.00
Ownership Fee Simple
SqFt Source Estimated
Horse Property N
Special Listing Condition Standard
Pets Allowed No Pet Restrictions
Read Less
Want to know what your home might be worth? Contact us for a FREE valuation!

Our team is ready to help you sell your home for the highest possible price ASAP

Bought with STEPHEN MORGAN • Keller Williams Realty





