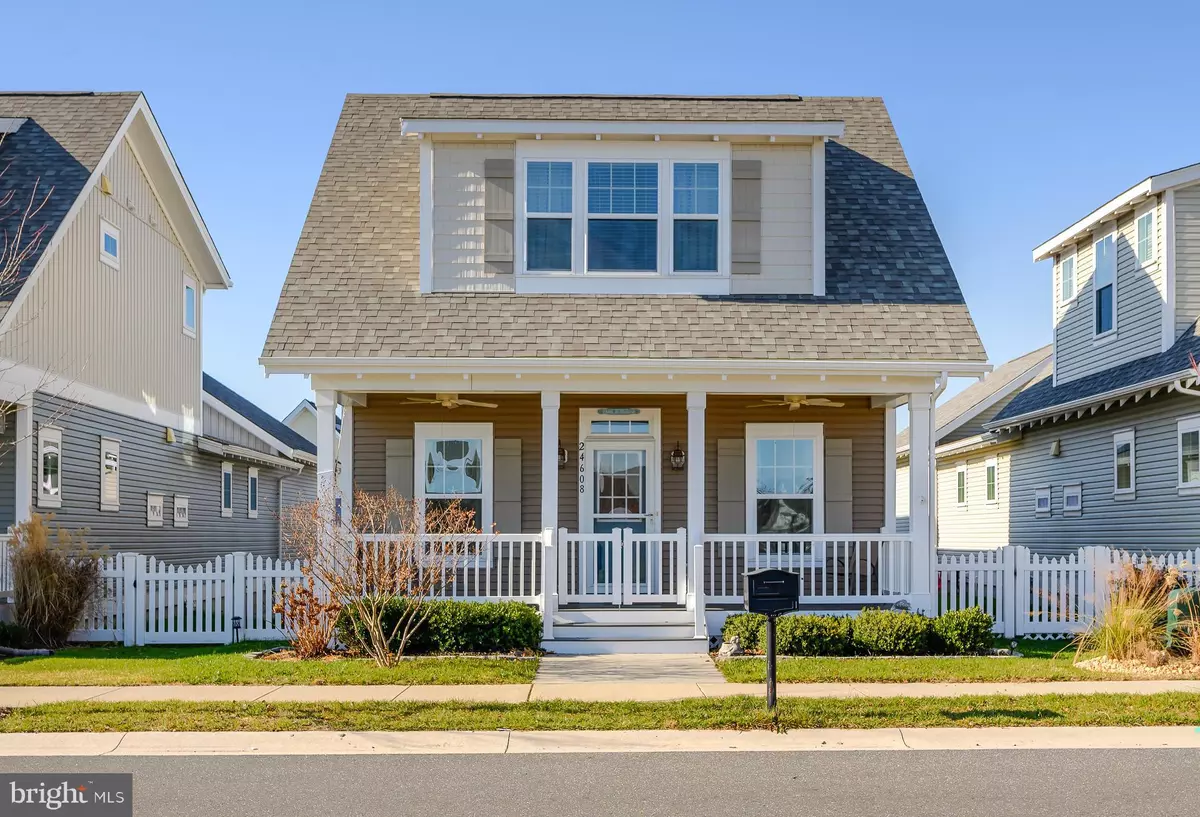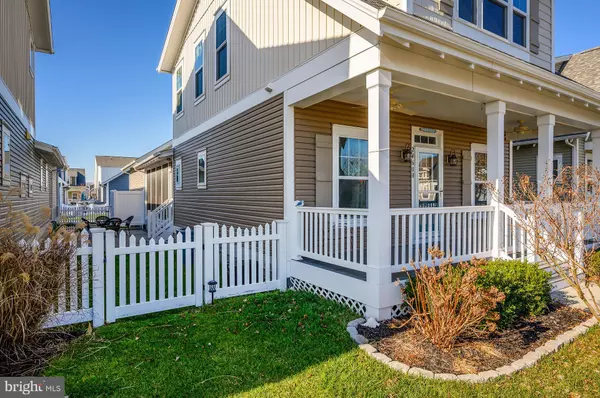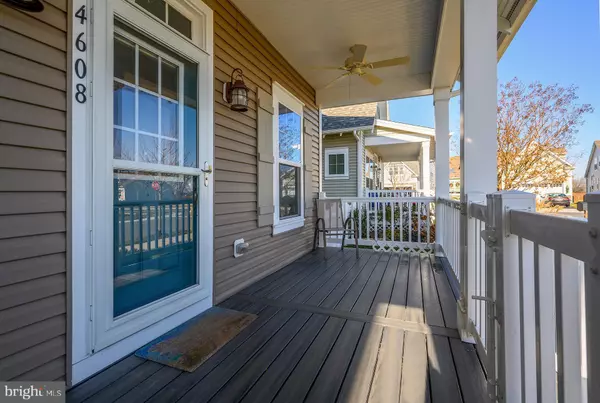$339,000
$346,900
2.3%For more information regarding the value of a property, please contact us for a free consultation.
24608 PARK VIEW ST Millville, DE 19967
3 Beds
4 Baths
1,700 SqFt
Key Details
Sold Price $339,000
Property Type Single Family Home
Sub Type Detached
Listing Status Sold
Purchase Type For Sale
Square Footage 1,700 sqft
Price per Sqft $199
Subdivision Millville By The Sea
MLS Listing ID DESU152622
Sold Date 02/14/20
Style Coastal,Contemporary
Bedrooms 3
Full Baths 3
Half Baths 1
HOA Fees $228/mo
HOA Y/N Y
Abv Grd Liv Area 1,700
Originating Board BRIGHT
Year Built 2013
Annual Tax Amount $1,441
Tax Year 2019
Lot Size 3,920 Sqft
Acres 0.09
Lot Dimensions 38.00 x 106.00
Property Description
Rarely available Park View location! The 3 bedroom, 3.5 bath home is pristine and ready for your enjoyment. Featuring an open floorplan and the perfect place to entertain family and friends. Pride of ownership is evident and features include gleaming hardwood floors, spacious kitchen with granite counter-tops and a first floor master ensuite. The screened porch and large paver patio make an amazing outdoor oasis which is also fully fenced.Upstairs, family and friends will have the upmost of comfort and privacy with two additional bedrooms featuring another master with ensuite and a separate full bathroom. Parking is a breeze with a two car garage, oversized driveway, and additional parking right out front. Only 3.5 miles to the beach. Amazing community amenities include clubhouse. Gym, crab shack, pickle ball, ponds, kayaking, pools, and more!
Location
State DE
County Sussex
Area Baltimore Hundred (31001)
Zoning TN
Rooms
Main Level Bedrooms 1
Interior
Interior Features Carpet, Combination Kitchen/Dining, Combination Dining/Living, Combination Kitchen/Living, Crown Moldings, Kitchen - Gourmet, Kitchen - Island, Recessed Lighting, Wood Floors
Heating Heat Pump(s)
Cooling Central A/C
Equipment Oven/Range - Electric, Refrigerator, Dishwasher, Disposal, Dryer, Water Heater
Furnishings No
Fireplace N
Appliance Oven/Range - Electric, Refrigerator, Dishwasher, Disposal, Dryer, Water Heater
Heat Source Propane - Leased
Exterior
Parking Features Garage - Rear Entry
Garage Spaces 2.0
Amenities Available Common Grounds, Community Center, Fitness Center, Pool - Outdoor, Tot Lots/Playground
Water Access N
Roof Type Architectural Shingle
Accessibility Level Entry - Main
Attached Garage 2
Total Parking Spaces 2
Garage Y
Building
Story 2
Foundation Crawl Space
Sewer Public Sewer
Water Community
Architectural Style Coastal, Contemporary
Level or Stories 2
Additional Building Above Grade, Below Grade
Structure Type Dry Wall
New Construction N
Schools
Elementary Schools Lord Baltimore
Middle Schools Selbyville
High Schools Indian River
School District Indian River
Others
HOA Fee Include Common Area Maintenance,Snow Removal,Pool(s),Trash
Senior Community No
Tax ID 134-16.00-2353.00
Ownership Fee Simple
SqFt Source Assessor
Acceptable Financing Cash, Conventional
Listing Terms Cash, Conventional
Financing Cash,Conventional
Special Listing Condition Standard
Read Less
Want to know what your home might be worth? Contact us for a FREE valuation!

Our team is ready to help you sell your home for the highest possible price ASAP

Bought with LINDA MUELLER • VICKIE YORK AT THE BEACH REALTY





