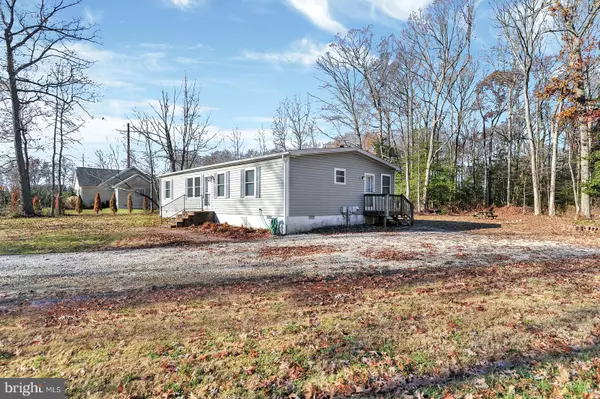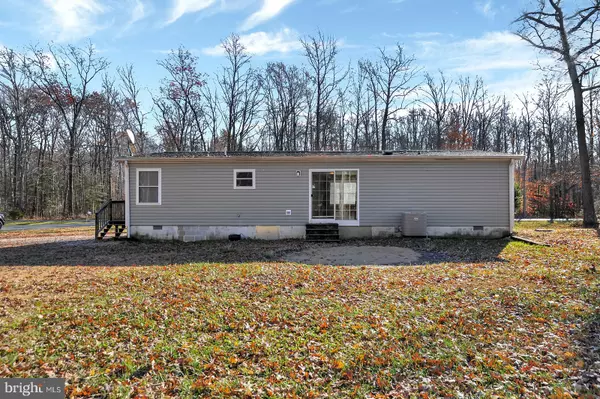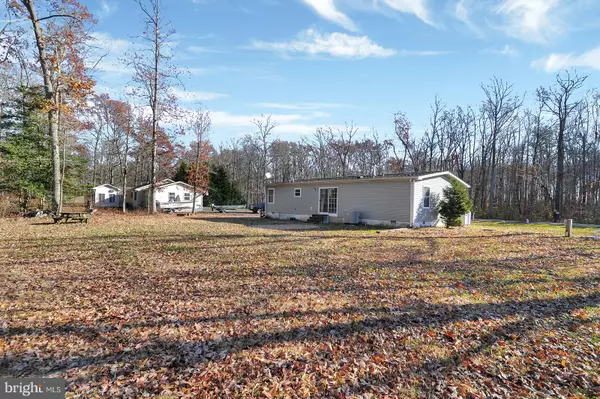$189,000
$195,001
3.1%For more information regarding the value of a property, please contact us for a free consultation.
371 SQUAWIGM RD Dover, DE 19901
3 Beds
2 Baths
1,456 SqFt
Key Details
Sold Price $189,000
Property Type Manufactured Home
Sub Type Manufactured
Listing Status Sold
Purchase Type For Sale
Square Footage 1,456 sqft
Price per Sqft $129
Subdivision Hazelwood
MLS Listing ID DEKT234428
Sold Date 03/04/20
Style Class C,Modular/Pre-Fabricated
Bedrooms 3
Full Baths 2
HOA Y/N N
Abv Grd Liv Area 1,456
Originating Board BRIGHT
Year Built 1995
Annual Tax Amount $560
Tax Year 2019
Lot Size 1.000 Acres
Acres 1.0
Lot Dimensions 1.00 x 0.00
Property Description
R11266 Looking for peace and quiet, yet close to everything! NO DEED RESTRICTIONS. 1 acre, Class "C" on a permanent foundation! Totally RENOVATED in 2015. New plumbing, electric, painting, doors, new septic, A/C unit, carpet, floors, windows, etc.. Comes with washer, dryer, stove, refrigerator. Great split floor plan. Master suite on one side, 2 beds and full bath on the other. Easy access to Route 13 and Route 1. Don't let this one slip by! Being sold "AS IS" Inspections are for informational purposes only. SEPTIC CERTIFICATION COMPLETED 12/6. documentation will be uploaded when received.
Location
State DE
County Kent
Area Smyrna (30801)
Zoning AC
Rooms
Other Rooms Living Room, Dining Room, Primary Bedroom, Bedroom 2, Bedroom 3, Kitchen
Main Level Bedrooms 3
Interior
Interior Features Kitchen - Eat-In, Primary Bath(s), Water Treat System, Window Treatments, Carpet, Ceiling Fan(s), Combination Dining/Living, Dining Area, Pantry, Stall Shower, Other
Heating Heat Pump - Gas BackUp
Cooling Central A/C
Equipment Dishwasher, Dryer - Front Loading, Oven/Range - Gas
Window Features Double Pane
Appliance Dishwasher, Dryer - Front Loading, Oven/Range - Gas
Heat Source Propane - Leased
Laundry Main Floor
Exterior
Water Access N
Accessibility None
Garage N
Building
Story 1
Foundation Block
Sewer Public Septic
Water Well
Architectural Style Class C, Modular/Pre-Fabricated
Level or Stories 1
Additional Building Above Grade, Below Grade
New Construction N
Schools
School District Capital
Others
Senior Community No
Tax ID LC-00-04800-01-0611-000
Ownership Fee Simple
SqFt Source Assessor
Acceptable Financing FHA, Conventional, Cash, VA
Listing Terms FHA, Conventional, Cash, VA
Financing FHA,Conventional,Cash,VA
Special Listing Condition Standard
Read Less
Want to know what your home might be worth? Contact us for a FREE valuation!

Our team is ready to help you sell your home for the highest possible price ASAP

Bought with Kristina C Rice • Weichert Realtors-Limestone





