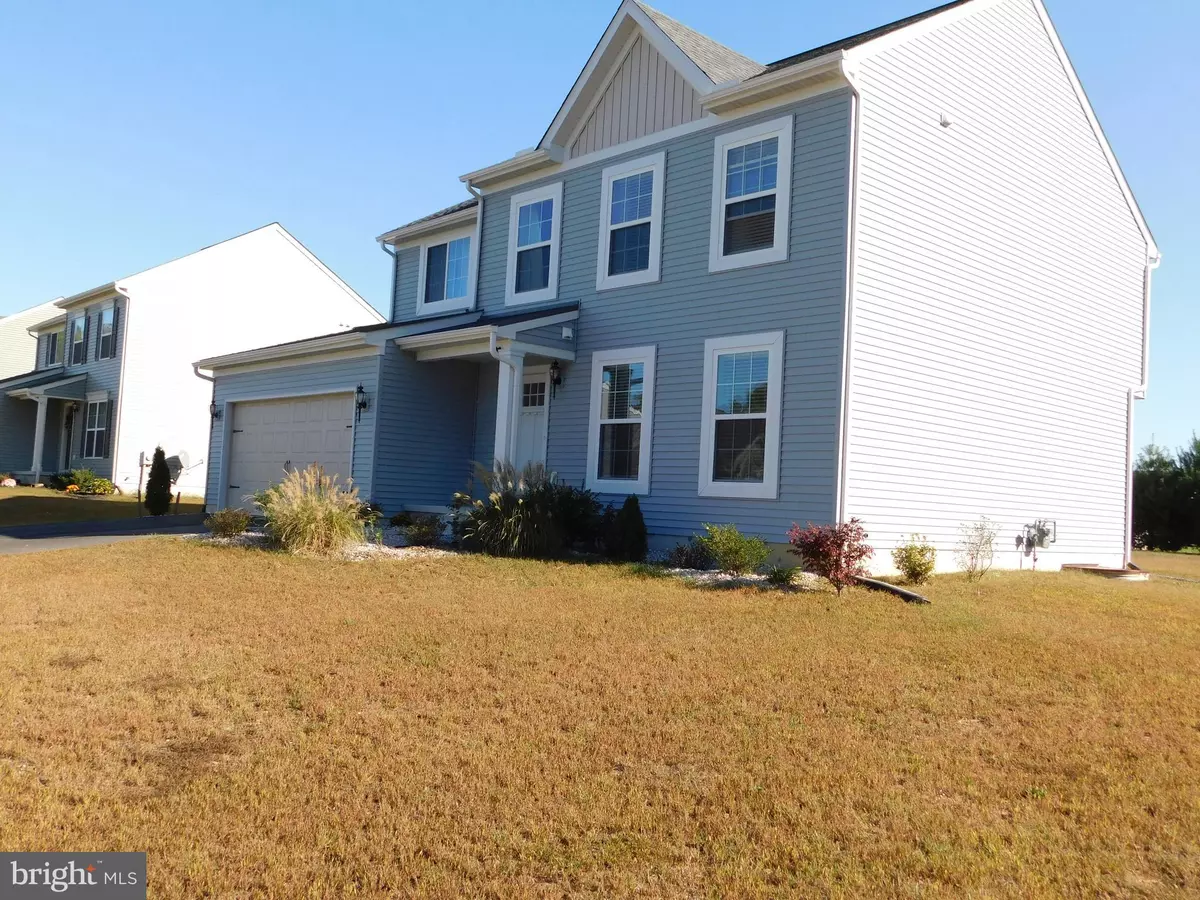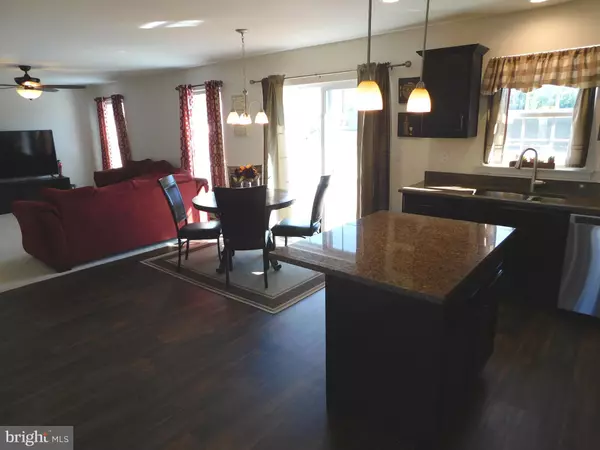$269,900
$269,900
For more information regarding the value of a property, please contact us for a free consultation.
14 RIVER CLIFF CIR Felton, DE 19943
4 Beds
3 Baths
2,012 SqFt
Key Details
Sold Price $269,900
Property Type Single Family Home
Sub Type Detached
Listing Status Sold
Purchase Type For Sale
Square Footage 2,012 sqft
Price per Sqft $134
Subdivision Courseys Point
MLS Listing ID DEKT233232
Sold Date 03/06/20
Style Colonial,Contemporary
Bedrooms 4
Full Baths 2
Half Baths 1
HOA Fees $8/ann
HOA Y/N Y
Abv Grd Liv Area 2,012
Originating Board BRIGHT
Year Built 2017
Annual Tax Amount $1,340
Tax Year 2018
Lot Size 0.280 Acres
Acres 0.28
Property Description
Why wait for new construction when this beautiful better than new 2 year old home is waiting for you. Stepping over the threshold into the expansive foyer you will marvel at how spacious this popular floor plan is. The beautiful hardwoods beckon you further inside. There is a generously sized formal dining room on your right. Proceeding further in you will find a spacious eat-in kitchen complete with stainless steel appliances, granite counter tops, chair depth center island, pantry and gas cooking. The open concept floor plan opens into the family room so you never are too far away from your guests. Entertaining is a breeze with the large 16 X 16 composite deck that is just through the sliders in the kitchen. Upstairs and to the right of the stairs is the huge master bedroom which is accented by the deep tray ceiling, walk-in closet and master bathroom with contemporary double bowled sinks. Proceeding back into the hall you will find 3 more generously sized bedrooms and a separate full hall bathroom. The laundry room is also conveniently located on the 2nd floor. The dry unfinished basement offers over 800 square feet of additional space for storage or finishing off into additional living space. There is a 3 piece bathroom rough-in and large egress window so finishing this into additional living space would be a breeze. There is a new floored 10 X 16 Quaker Style storage shed on the property for additional storage. Only 14 minutes to Dover Air Force Base, 15 minutes to Dover and Milford and only 30 minutes to the Outlets in Lewes.
Location
State DE
County Kent
Area Lake Forest (30804)
Zoning AC
Rooms
Other Rooms Dining Room, Primary Bedroom, Bedroom 2, Bedroom 4, Kitchen, Basement, Foyer, Great Room, Laundry, Bathroom 3, Primary Bathroom
Basement Poured Concrete, Rough Bath Plumb
Main Level Bedrooms 4
Interior
Interior Features Ceiling Fan(s), Floor Plan - Traditional, Kitchen - Eat-In, Kitchen - Country, Primary Bath(s), Recessed Lighting, Tub Shower, Wood Floors, Window Treatments, Walk-in Closet(s), Upgraded Countertops
Hot Water Natural Gas
Heating Forced Air
Cooling Central A/C
Flooring Carpet, Hardwood, Vinyl
Equipment Built-In Microwave, Built-In Range, Dishwasher, Disposal, Dryer - Electric, Microwave, Refrigerator, Stainless Steel Appliances, Stove, Washer, Water Heater, Water Heater - High-Efficiency
Furnishings No
Fireplace N
Window Features Energy Efficient,Sliding
Appliance Built-In Microwave, Built-In Range, Dishwasher, Disposal, Dryer - Electric, Microwave, Refrigerator, Stainless Steel Appliances, Stove, Washer, Water Heater, Water Heater - High-Efficiency
Heat Source Natural Gas
Laundry Has Laundry
Exterior
Parking Features Garage - Front Entry, Garage Door Opener
Garage Spaces 2.0
Utilities Available Cable TV, Phone
Water Access N
Accessibility None
Attached Garage 2
Total Parking Spaces 2
Garage Y
Building
Lot Description Cleared, Corner, Backs to Trees, Front Yard, Rear Yard, SideYard(s)
Story 2
Sewer Public Sewer
Water Public
Architectural Style Colonial, Contemporary
Level or Stories 2
Additional Building Above Grade
Structure Type 9'+ Ceilings,Dry Wall,Tray Ceilings
New Construction N
Schools
School District Lake Forest
Others
Senior Community No
Tax ID 5-00-15002-01-5100-00001
Ownership Fee Simple
SqFt Source Assessor
Acceptable Financing Cash, Conventional, FHA 203(b), USDA, VA
Listing Terms Cash, Conventional, FHA 203(b), USDA, VA
Financing Cash,Conventional,FHA 203(b),USDA,VA
Special Listing Condition Standard
Read Less
Want to know what your home might be worth? Contact us for a FREE valuation!

Our team is ready to help you sell your home for the highest possible price ASAP

Bought with Joel Jon A Kreiser • RE/MAX Horizons





