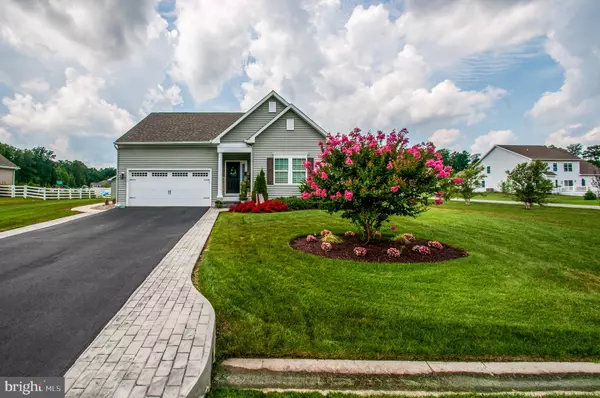$340,000
$339,900
For more information regarding the value of a property, please contact us for a free consultation.
31334 RIVERWOOD RD Millsboro, DE 19966
3 Beds
2 Baths
1,870 SqFt
Key Details
Sold Price $340,000
Property Type Single Family Home
Sub Type Detached
Listing Status Sold
Purchase Type For Sale
Square Footage 1,870 sqft
Price per Sqft $181
Subdivision Stonewater Creek
MLS Listing ID DESU145318
Sold Date 03/10/20
Style Ranch/Rambler
Bedrooms 3
Full Baths 2
HOA Fees $45
HOA Y/N Y
Abv Grd Liv Area 1,870
Originating Board BRIGHT
Year Built 2013
Annual Tax Amount $961
Tax Year 2018
Lot Size 0.443 Acres
Acres 0.44
Lot Dimensions 138X141
Property Description
Absolutely stunning one flooring living Ryan built home in desirable Stonewater Creek Curbside appeal is immediate with the beautiful professionally landscaped yard and custom stamped brick walkway only begins to show the plentiful upgrades offered in this home. As you enter the home you will immediately notice the Open floor plan to include 9Ft. ceilings, plenty of lighting, trek wall d cor and Traditional hardwood flooring throughout the main living area. The Living Room, Kitchen and Dining area flow nicely together to offer that Open Obeyance. Kitchen shows off the many updates to include Custom Granite Countertops, upgraded Maple 42 cabinets with pull out drawers for easy storage access, accessorized Glass Cabinet Doors, Recessed lighting, Traditional Hardwood flooring, beautiful Large center Island with plenty of bar top seating and large Pantry. The master bedroom offers a really generous size walk in closet and Full bath with large ceramic tile shower and flooring. Rounding out the main level includes 2 additional nice size bedrooms and a full bath with ceramic tile flooring, located in separate area for offering guest privacy. Plus, a separate Laundry Room and Very large closet for plenty of storage. Located just off the Dining area, there are sliders leading out to a generous size Porch with cathedral ceilings, wood laminate flooring and EZ-Breezy Windows reflecting a full screen floor to ceiling screened porch feel while allowing for enclosed 3 season room for relaxation and entertainment. As you enter the outdoors from the Porch area, a beautiful custom Stone/stamped concrete patio with Firepit awaits. This is a great added bonus for entertaining with family and friends or just relaxing by the fire. Additional features include, 2 Car Garage, Paved walkway access to a Private outdoor shower, Large shed less than 3yrs old, Irrigation system throughout the yard to include its own private Built-in Well so no additional water expense to maintain this beautifully landscaped yard. The community has plenty of amenities to go along with this beautiful home to include a Clubhouse, fitness room, Inground pool, Hot Tub, and tennis courts. Just minutes away from restaurants, shopping, Rehoboth bay and Ocean. Must see to appreciate the great value this home has to offer. Schedule your appointment today, this home awaits your arrival ..Welcome Home!
Location
State DE
County Sussex
Area Indian River Hundred (31008)
Zoning RES
Rooms
Other Rooms Dining Room, Primary Bedroom, Bedroom 2, Bedroom 3, Kitchen, Sun/Florida Room, Great Room, Laundry
Main Level Bedrooms 3
Interior
Interior Features Combination Kitchen/Living, Floor Plan - Open, Pantry, Recessed Lighting, Stall Shower, Water Treat System, Window Treatments
Hot Water Natural Gas
Heating Forced Air
Cooling Central A/C
Flooring Hardwood
Equipment Built-In Microwave, Built-In Range
Fireplace N
Appliance Built-In Microwave, Built-In Range
Heat Source Natural Gas
Laundry Main Floor
Exterior
Exterior Feature Patio(s), Porch(es), Screened
Parking Features Built In, Garage - Front Entry
Garage Spaces 6.0
Water Access N
Accessibility No Stairs
Porch Patio(s), Porch(es), Screened
Attached Garage 2
Total Parking Spaces 6
Garage Y
Building
Lot Description Corner
Story 1
Sewer No Sewer System
Water Public
Architectural Style Ranch/Rambler
Level or Stories 1
Additional Building Above Grade, Below Grade
Structure Type 9'+ Ceilings
New Construction N
Schools
High Schools Indian River
School District Indian River
Others
Senior Community No
Tax ID 234-17.00-691.00
Ownership Fee Simple
SqFt Source Estimated
Acceptable Financing Cash, Conventional
Horse Property N
Listing Terms Cash, Conventional
Financing Cash,Conventional
Special Listing Condition Standard
Read Less
Want to know what your home might be worth? Contact us for a FREE valuation!

Our team is ready to help you sell your home for the highest possible price ASAP

Bought with DANIEL TAGLIENTI • Keller Williams Realty





