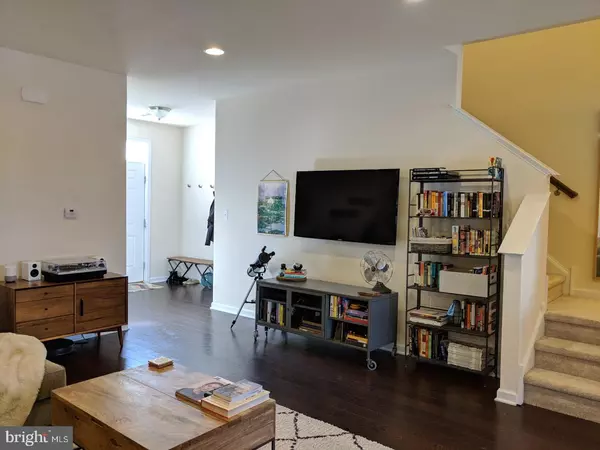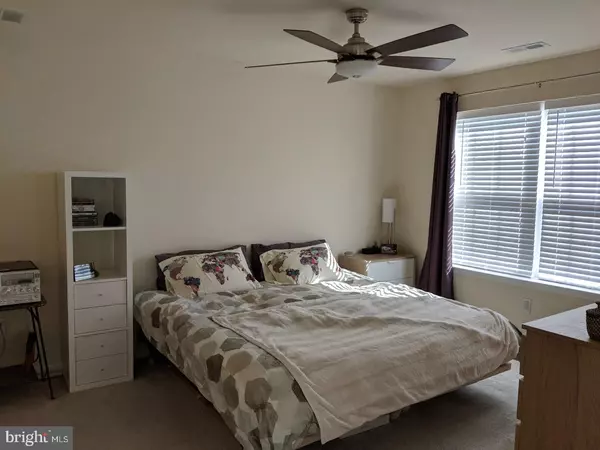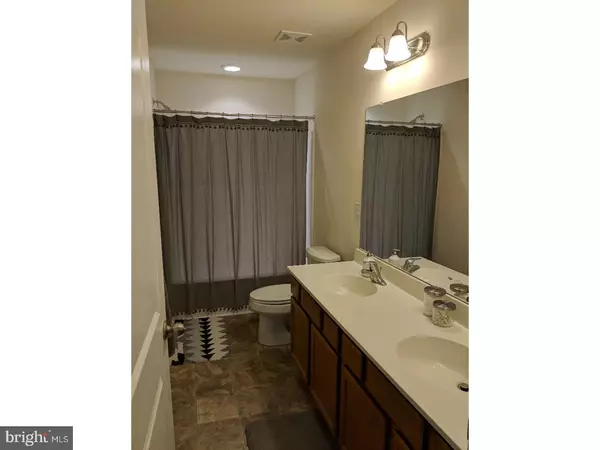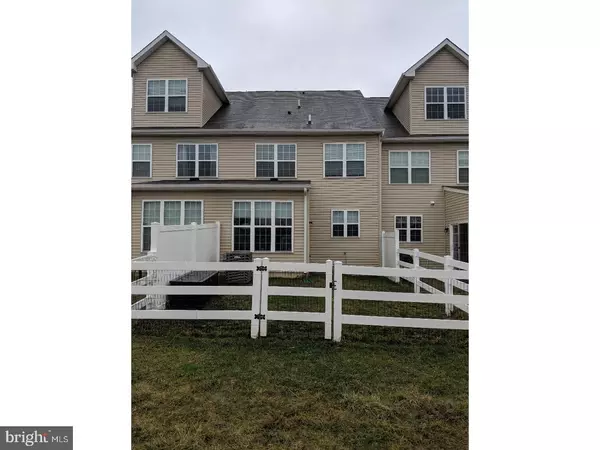$220,000
$224,500
2.0%For more information regarding the value of a property, please contact us for a free consultation.
1049 SHERBOURNE RD Middletown, DE 19709
3 Beds
3 Baths
1,800 SqFt
Key Details
Sold Price $220,000
Property Type Townhouse
Sub Type Interior Row/Townhouse
Listing Status Sold
Purchase Type For Sale
Square Footage 1,800 sqft
Price per Sqft $122
Subdivision Willow Grove Mill
MLS Listing ID 1000204648
Sold Date 05/17/18
Style Colonial
Bedrooms 3
Full Baths 2
Half Baths 1
HOA Y/N N
Abv Grd Liv Area 1,800
Originating Board TREND
Year Built 2015
Annual Tax Amount $2,088
Tax Year 2017
Lot Size 2,614 Sqft
Acres 0.06
Lot Dimensions .06 ACRES
Property Description
Beautifully maintained, nearly new, move-in ready Townhome conveniently located off Rt. 299 in Middletown. Upon entering this home one can clearly sense Owner's pride throughout. It offers an open and bright floor plan. Beautiful Hardwood Floors show throughout the first floor. The Bathrooms have up-graded vinyl floors. The Kitchen and Dining Area open to a relaxing Morning Room that leads to a fenced rear yard. The view from the rear of of this home is open and inviting, adding to just another great feature that can be found here. *(Note: The Custom Chandelier in the Dining Area will be replaced with the Original Chandelier, prior to Settlement)
Location
State DE
County New Castle
Area South Of The Canal (30907)
Zoning 23R-3
Direction South
Rooms
Other Rooms Living Room, Primary Bedroom, Bedroom 2, Kitchen, Bedroom 1, Laundry, Other
Interior
Interior Features Primary Bath(s), Skylight(s), Ceiling Fan(s), Kitchen - Eat-In
Hot Water Electric
Heating Gas, Forced Air
Cooling Central A/C
Flooring Wood, Fully Carpeted, Vinyl
Equipment Oven - Double, Oven - Self Cleaning, Dishwasher, Disposal, Energy Efficient Appliances
Fireplace N
Window Features Energy Efficient
Appliance Oven - Double, Oven - Self Cleaning, Dishwasher, Disposal, Energy Efficient Appliances
Heat Source Natural Gas
Laundry Upper Floor
Exterior
Exterior Feature Patio(s)
Parking Features Inside Access
Garage Spaces 3.0
Fence Other
Utilities Available Cable TV
Water Access N
Roof Type Shingle,Asbestos Shingle
Accessibility None
Porch Patio(s)
Attached Garage 1
Total Parking Spaces 3
Garage Y
Building
Lot Description Level, Front Yard, Rear Yard
Story 2
Foundation Slab
Sewer Public Sewer
Water Private/Community Water
Architectural Style Colonial
Level or Stories 2
Additional Building Above Grade
New Construction N
Schools
School District Appoquinimink
Others
Pets Allowed Y
Senior Community No
Tax ID 23-033.00-137
Ownership Fee Simple
Pets Allowed Case by Case Basis
Read Less
Want to know what your home might be worth? Contact us for a FREE valuation!

Our team is ready to help you sell your home for the highest possible price ASAP

Bought with Elizabeth Johnson • Century 21 Harrington Realty, Inc





