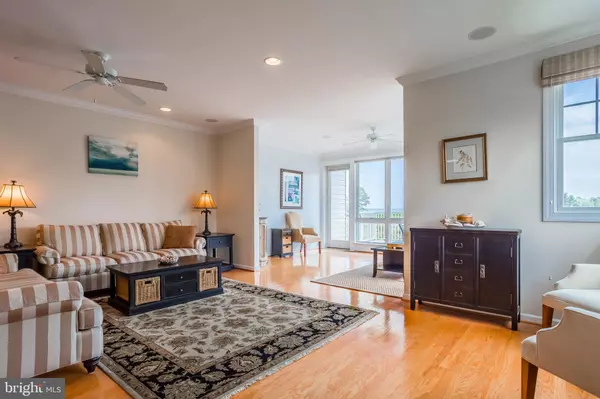$485,000
$499,995
3.0%For more information regarding the value of a property, please contact us for a free consultation.
38328 OCEAN VISTA DR #1089 Selbyville, DE 19975
3 Beds
4 Baths
2,700 SqFt
Key Details
Sold Price $485,000
Property Type Condo
Sub Type Condo/Co-op
Listing Status Sold
Purchase Type For Sale
Square Footage 2,700 sqft
Price per Sqft $179
Subdivision Bayville Shores
MLS Listing ID DESU146864
Sold Date 03/13/20
Style Coastal
Bedrooms 3
Full Baths 3
Half Baths 1
HOA Fees $400/ann
HOA Y/N Y
Abv Grd Liv Area 2,700
Originating Board BRIGHT
Year Built 2007
Annual Tax Amount $1,303
Tax Year 2018
Lot Dimensions 20x50
Property Description
BAYFRONT PERFECTION - Sparingly used and maintained with an "OPEN CHECK BOOK" makes this beautiful END unit perfect, move-in ready condition. Move-in ready condition - freshly painted, professionally cleaned and FULLY FURNISHED. Bayfront townhouse overlooking the Assawoman Bay with gorgeous sunrise and views of Fenwick Island with LARGE mid-level deck to enjoy the views! (This is a second-generation court END model with additional space and windows.) Freshly painted, carpets cleaned and staged for your immediate occupancy! There are three bedrooms, three and a half bathrooms including two master suites. The ground level suite offers a full bathroom, study nook, walk-in closet and a glass-enclosed sitting room with tile flooring. The second level is the main living level and includes the kitchen, dining, living room area, large deck, powder room and a welcoming propane fireplace. The kithen is well appointed with granite counter tops, stainless steel appliances and beautiful custom backsplash. The main floor features hardwood flooring. Ascend the stairs to the top floor to find the owner's suite and another private guest suite boasting lake and bay views. The owner suite overlooks the bay and offers a large walk-in closet, shower and soaking tub, large double vanity. Bayville Shores HOA fees include the use and maintenance of all amenities, exterior maintenance, roof repair and replacement, painting of the HARDI siding, FLOOD and MASTER HAZZARD INSURANCE, swimming pool tennis courts, basketball court, fishing and crabbing piers, boat ramp, volleyball court, horeshoe pits and a shuffleboard court.
Location
State DE
County Sussex
Area Baltimore Hundred (31001)
Zoning HR-1
Interior
Heating Forced Air
Cooling None
Fireplace Y
Heat Source Electric
Exterior
Exterior Feature Deck(s)
Parking Features Garage - Front Entry, Garage Door Opener
Garage Spaces 1.0
Amenities Available Basketball Courts, Boat Ramp, Exercise Room, Lake, Pool - Outdoor, Security, Shuffleboard, Swimming Pool, Tennis Courts, Tot Lots/Playground, Volleyball Courts, Water/Lake Privileges
Water Access Y
View Bay, Lake
Roof Type Architectural Shingle,Asphalt
Accessibility None
Porch Deck(s)
Attached Garage 1
Total Parking Spaces 1
Garage Y
Building
Story 3+
Sewer Public Sewer
Water Private
Architectural Style Coastal
Level or Stories 3+
Additional Building Above Grade, Below Grade
New Construction N
Schools
Elementary Schools Phillip C. Showell
Middle Schools Selbyville
High Schools Sussex Central
School District Indian River
Others
HOA Fee Include All Ground Fee,Common Area Maintenance,Ext Bldg Maint,Insurance,Lawn Maintenance,Management,Pool(s),Pier/Dock Maintenance,Reserve Funds,Snow Removal,Trash,Water
Senior Community No
Tax ID 533-13.00-2.00-1089
Ownership Condominium
Special Listing Condition Standard
Read Less
Want to know what your home might be worth? Contact us for a FREE valuation!

Our team is ready to help you sell your home for the highest possible price ASAP

Bought with Patricia Baglieri • Long & Foster Real Estate, Inc.





