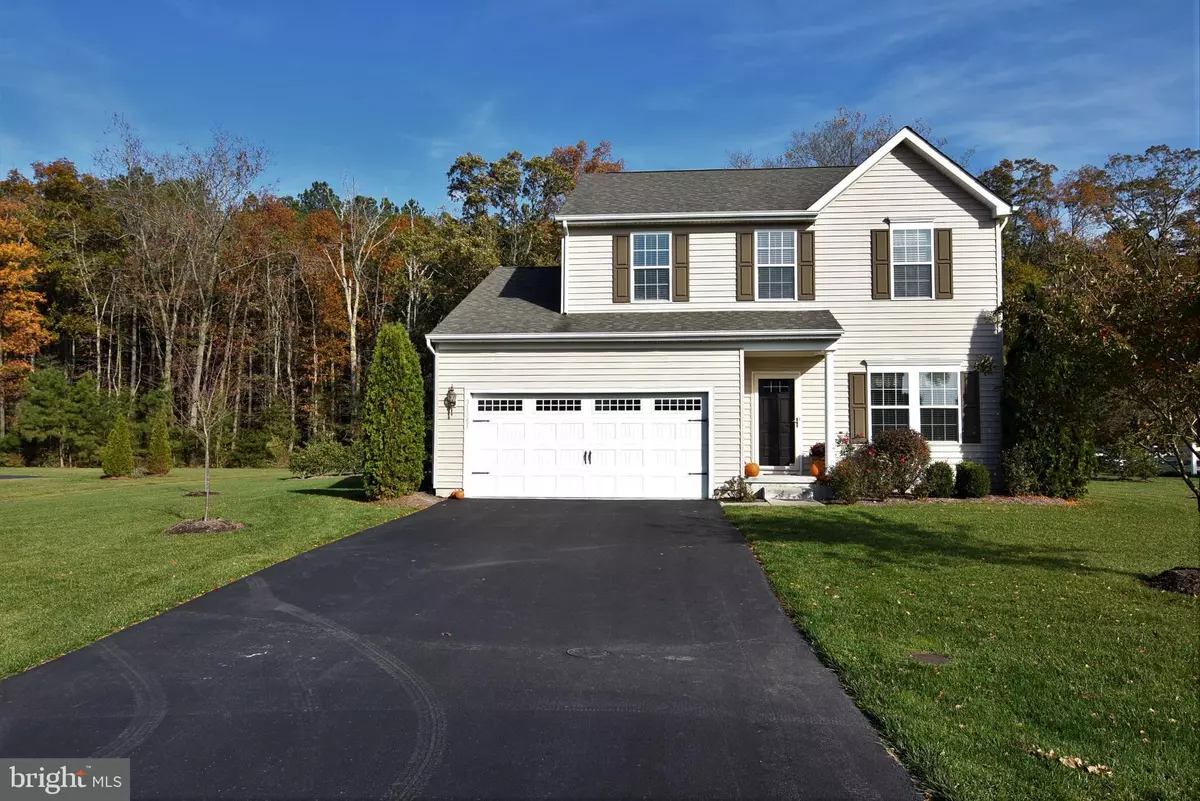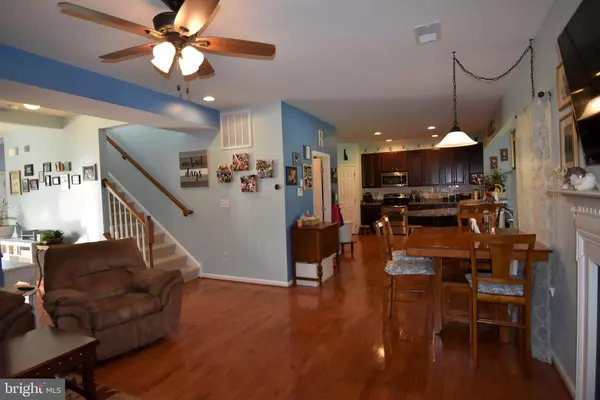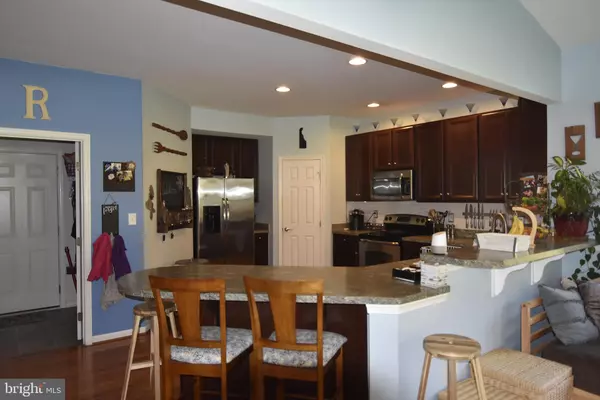$315,000
$314,500
0.2%For more information regarding the value of a property, please contact us for a free consultation.
31343 RIVERWOOD RD Millsboro, DE 19966
3 Beds
3 Baths
2,180 SqFt
Key Details
Sold Price $315,000
Property Type Single Family Home
Sub Type Detached
Listing Status Sold
Purchase Type For Sale
Square Footage 2,180 sqft
Price per Sqft $144
Subdivision Stonewater Creek
MLS Listing ID DESU151336
Sold Date 04/24/20
Style Contemporary
Bedrooms 3
Full Baths 2
Half Baths 1
HOA Fees $45
HOA Y/N Y
Abv Grd Liv Area 2,180
Originating Board BRIGHT
Year Built 2011
Annual Tax Amount $1,135
Tax Year 2019
Lot Size 0.460 Acres
Acres 0.46
Lot Dimensions 116.00 x 182.00
Property Description
Check out this ideal single family detached home with three bedrooms, almost endless storage space and many opportunities for its multi-use areas. The ground floor hosts a large open concept living space, great for hosting and relaxing. The sun room overlooks an outdoor patio, grill area and beautifully landscaped yard that backs up to the woods. You can sit outside on the gorgeous patio to enjoy the half acre this house sits on while admiring the plants and trees that line the property. Irrigation runs off a well to keep water costs low. The kitchen has ample cabinets, a corner walk-in pantry and vast counter space. A half bath and multiple closets line the hallways. Stay organized with the mud/laundry room that has custom shelves and hanging space. There is also a room at the entrance to the house which can be a dining room, den or office. The oversized master bedroom has space for a sitting area and includes a large walk-in closet, full bathroom with double sinks and extra closet. Two additional bedrooms and another full bathroom are located upstairs. A loft space can also be found on the second floor that can serve as an office, playroom or multi-use area. The garage and shed are ready for storage with expansive shelving and workbenches. Stonewater Creek is an active community with an affordable HOA. Community amenities include a pool, tennis court, clubhouse, gym and social groups. If you re looking for a home that is move in ready, well cared for, in a great community and priced right, this is it!
Location
State DE
County Sussex
Area Indian River Hundred (31008)
Zoning AR-1
Direction North
Interior
Interior Features Carpet, Ceiling Fan(s), Primary Bath(s), Walk-in Closet(s), Store/Office
Hot Water Electric
Heating Forced Air
Cooling Central A/C
Flooring Hardwood, Carpet, Ceramic Tile
Fireplaces Number 1
Fireplaces Type Gas/Propane
Equipment Dishwasher, Disposal, Dryer - Electric, Oven/Range - Electric, Washer, Water Heater, Microwave, Refrigerator, Stainless Steel Appliances
Furnishings No
Fireplace Y
Appliance Dishwasher, Disposal, Dryer - Electric, Oven/Range - Electric, Washer, Water Heater, Microwave, Refrigerator, Stainless Steel Appliances
Heat Source Propane - Leased
Laundry Main Floor
Exterior
Exterior Feature Patio(s)
Parking Features Garage - Front Entry, Garage Door Opener
Garage Spaces 2.0
Utilities Available Cable TV
Amenities Available Club House, Fitness Center, Swimming Pool, Tennis Courts
Water Access N
View Trees/Woods
Roof Type Architectural Shingle
Street Surface Black Top
Accessibility None
Porch Patio(s)
Road Frontage Private
Attached Garage 2
Total Parking Spaces 2
Garage Y
Building
Story 2
Foundation Crawl Space
Sewer Public Sewer
Water Private
Architectural Style Contemporary
Level or Stories 2
Additional Building Above Grade, Below Grade
Structure Type Dry Wall
New Construction N
Schools
School District Indian River
Others
Senior Community No
Tax ID 234-17.00-765.00
Ownership Fee Simple
SqFt Source Estimated
Security Features Smoke Detector
Acceptable Financing Cash, Conventional, USDA
Horse Property N
Listing Terms Cash, Conventional, USDA
Financing Cash,Conventional,USDA
Special Listing Condition Standard
Read Less
Want to know what your home might be worth? Contact us for a FREE valuation!

Our team is ready to help you sell your home for the highest possible price ASAP

Bought with JOANN GLUSSICH • Keller Williams Realty





