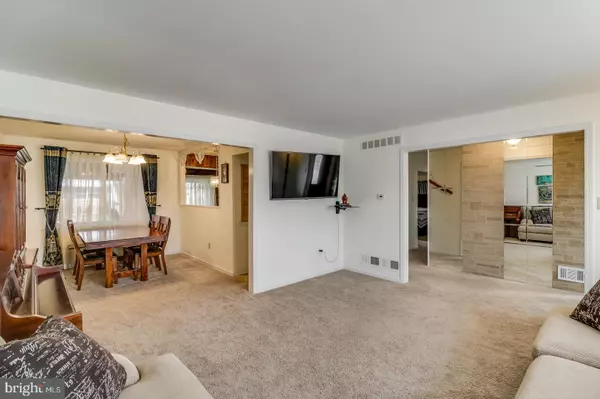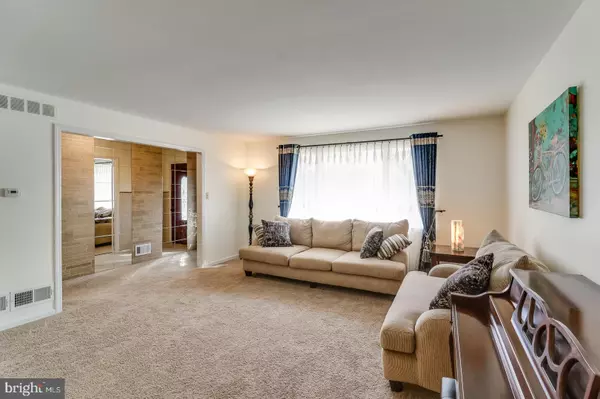$232,000
$225,000
3.1%For more information regarding the value of a property, please contact us for a free consultation.
84 COMMONWEALTH BLVD New Castle, DE 19720
3 Beds
2 Baths
2,725 SqFt
Key Details
Sold Price $232,000
Property Type Single Family Home
Sub Type Detached
Listing Status Sold
Purchase Type For Sale
Square Footage 2,725 sqft
Price per Sqft $85
Subdivision Jefferson Farms
MLS Listing ID DENC495446
Sold Date 03/31/20
Style Ranch/Rambler
Bedrooms 3
Full Baths 1
Half Baths 1
HOA Y/N N
Abv Grd Liv Area 1,553
Originating Board BRIGHT
Year Built 1960
Annual Tax Amount $1,491
Tax Year 2019
Lot Size 7,405 Sqft
Acres 0.17
Lot Dimensions 60.00 x 120.00
Property Description
Not your typical Jefferson Farms ranch house. This home has been updated and expanded to offer a large eat-in kitchen with open views to the dining room and a master bedroom suite with additional closet and furniture space. The finished lower level has additional living space with a half bathroom and is currently being used as a family room and an office but can host a variety of different uses. There is a large unfinished area as well perfect for storage or a workshop. This house also has a huge covered wrap-around screened-in porch with access to a deck and is perfect for entertaining or enjoying the seasonal weather. Updates include a completely remodeled main bath in 2019 with tile floor, new toilet, vanity, and fixtures. Additional counter and closet space in the bathroom allows for better functionality than the standard footprint. Other updates include a new high efficiency, natural gas, Carrier furnace and A/C in Oct. of 2019. The roof and exterior were all done in 2018 with a single layer 30 year architectural shingle and new vinyl gable-end siding, sofits, facias, and gutters with great curb appeal. The kitchen was remodeled in 2013 and features a stainless gas stove, Maple cabinetry, and a peninsula with additional counter and storage space. The bump-out also offers a huge eating and receiving area along with side entry from the rear porch. Gas water heater replaced in 2013 and all vinyl tilt-in windows done in 2010. Neutral carpet and paint throughout. Nothing more to do than move in. Smartly priced at $225,000.
Location
State DE
County New Castle
Area New Castle/Red Lion/Del.City (30904)
Zoning NC6.5
Rooms
Other Rooms Living Room, Dining Room, Primary Bedroom, Bedroom 2, Bedroom 3, Kitchen, Family Room
Basement Partial
Main Level Bedrooms 3
Interior
Interior Features Breakfast Area, Carpet, Ceiling Fan(s), Combination Dining/Living, Entry Level Bedroom, Kitchen - Eat-In, Kitchen - Table Space
Hot Water Natural Gas
Heating Forced Air
Cooling Central A/C
Equipment Built-In Range, Dryer, Oven - Self Cleaning, Oven/Range - Gas, Range Hood, Refrigerator, Washer, Water Heater - High-Efficiency
Fireplace N
Window Features Double Hung,Double Pane,Energy Efficient,Replacement,Vinyl Clad
Appliance Built-In Range, Dryer, Oven - Self Cleaning, Oven/Range - Gas, Range Hood, Refrigerator, Washer, Water Heater - High-Efficiency
Heat Source Natural Gas
Exterior
Water Access N
Roof Type Asphalt
Accessibility None
Garage N
Building
Story 1
Sewer Public Sewer
Water Public
Architectural Style Ranch/Rambler
Level or Stories 1
Additional Building Above Grade, Below Grade
New Construction N
Schools
Elementary Schools Castle Hills
Middle Schools Calvin R. Mccullough
High Schools William Penn
School District Colonial
Others
Senior Community No
Tax ID 10-020.10-011
Ownership Fee Simple
SqFt Source Assessor
Special Listing Condition Standard
Read Less
Want to know what your home might be worth? Contact us for a FREE valuation!

Our team is ready to help you sell your home for the highest possible price ASAP

Bought with Daniel Stein • RE/MAX Premier Properties





