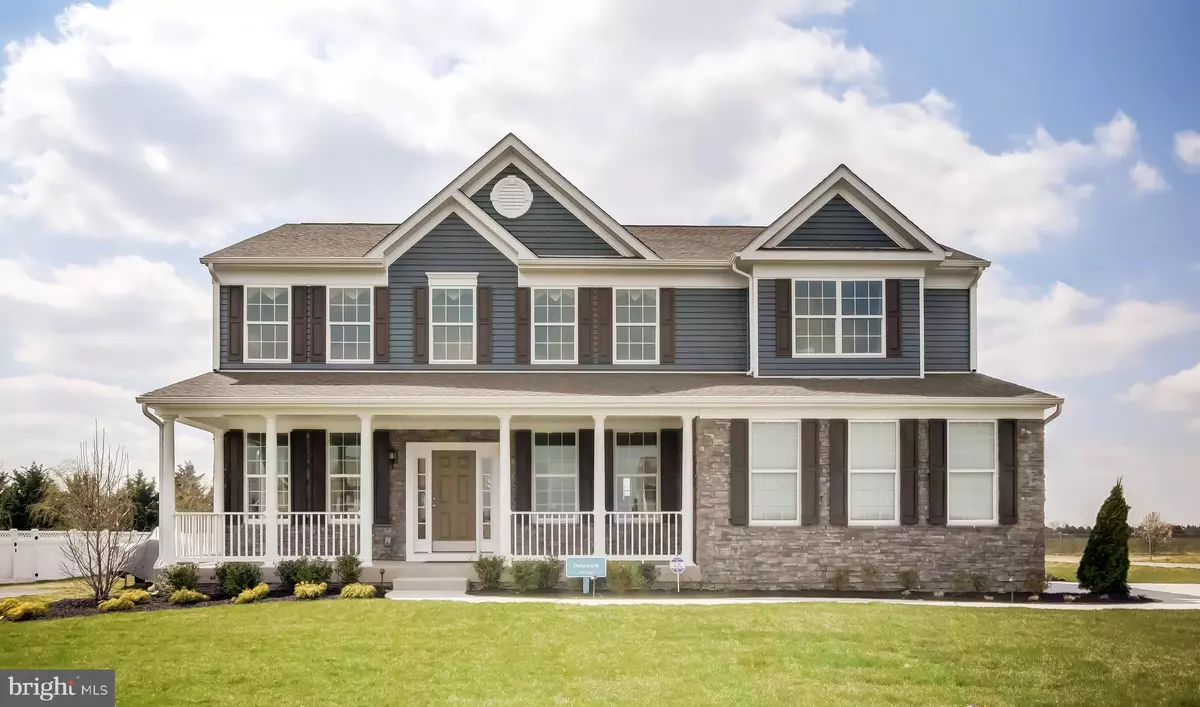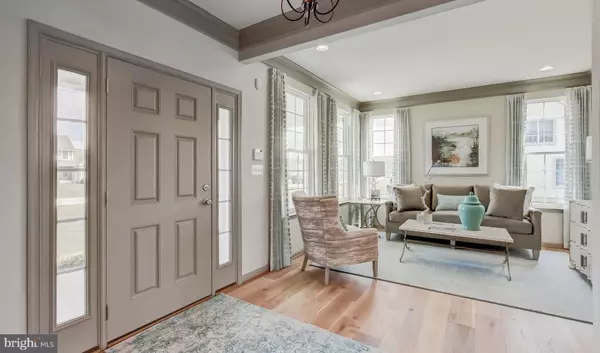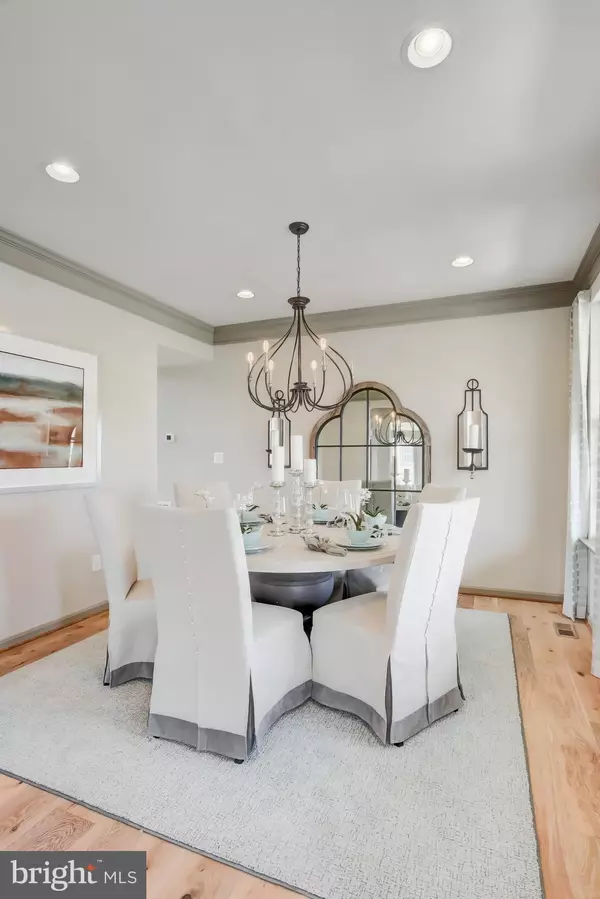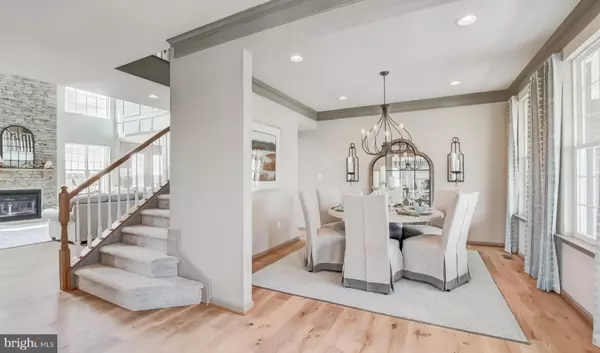$339,900
$339,900
For more information regarding the value of a property, please contact us for a free consultation.
788 CHESTNUT RIDGE DR #454 Magnolia, DE 19962
4 Beds
3 Baths
2,687 SqFt
Key Details
Sold Price $339,900
Property Type Single Family Home
Sub Type Detached
Listing Status Sold
Purchase Type For Sale
Square Footage 2,687 sqft
Price per Sqft $126
Subdivision Chestnut Ridge
MLS Listing ID DEKT233532
Sold Date 03/31/20
Style Traditional
Bedrooms 4
Full Baths 2
Half Baths 1
HOA Fees $45/ann
HOA Y/N Y
Abv Grd Liv Area 2,687
Originating Board BRIGHT
Year Built 2020
Annual Tax Amount $1,869
Tax Year 2019
Lot Size 10,865 Sqft
Acres 0.25
Lot Dimensions 77.61 x 140.00
Property Description
The Delaware floor plan that is being built now! A spacious 2 story, 4 bedroom, 2.5 bath home with a 2 car garage and over 2,600 square feet. Located in Magnolia, DE, which is a short drive to shopping, beaches, D.A.F.B. and major highways. The kitchen, dining area and family room are all open to each other for easy entertaining. The kitchen features quartz countertops, soft close cabinetry, stainless appliances, a 5 burner cooktop and double wall ovens with LED and pendant lighting. The second floor laundry adds to the convenience and there is over 700 square feet of finished basement, in the rec room as well as the potential for a future bathroom, thanks to the 3 piece rough in.
Location
State DE
County Kent
Area Caesar Rodney (30803)
Zoning AC
Rooms
Other Rooms Living Room, Dining Room, Primary Bedroom, Bedroom 2, Bedroom 3, Bedroom 4, Kitchen, Family Room, Breakfast Room, Primary Bathroom, Full Bath, Half Bath
Basement Connecting Stairway, Interior Access, Sump Pump, Water Proofing System
Interior
Interior Features Breakfast Area, Carpet, Dining Area, Family Room Off Kitchen, Formal/Separate Dining Room, Kitchen - Eat-In, Kitchen - Island, Primary Bath(s), Pantry, Walk-in Closet(s)
Hot Water Electric
Heating Central, Forced Air, Programmable Thermostat
Cooling Central A/C, Energy Star Cooling System, Programmable Thermostat, Whole House Exhaust Ventilation
Flooring Carpet, Ceramic Tile, Laminated
Equipment Energy Efficient Appliances, Dishwasher, Disposal, Stove, Water Heater
Furnishings No
Window Features Low-E
Appliance Energy Efficient Appliances, Dishwasher, Disposal, Stove, Water Heater
Heat Source Natural Gas
Exterior
Parking Features Garage - Front Entry, Inside Access
Garage Spaces 2.0
Water Access N
Roof Type Shingle
Accessibility None
Attached Garage 2
Total Parking Spaces 2
Garage Y
Building
Story 2
Sewer Public Sewer
Water Public
Architectural Style Traditional
Level or Stories 2
Additional Building Above Grade, Below Grade
Structure Type 9'+ Ceilings,Dry Wall
New Construction Y
Schools
School District Caesar Rodney
Others
Senior Community No
Tax ID NM-00-11203-08-1200-000
Ownership Fee Simple
SqFt Source Estimated
Acceptable Financing USDA, FHA, Conventional, VA
Listing Terms USDA, FHA, Conventional, VA
Financing USDA,FHA,Conventional,VA
Special Listing Condition Standard
Read Less
Want to know what your home might be worth? Contact us for a FREE valuation!

Our team is ready to help you sell your home for the highest possible price ASAP

Bought with Andrew T. Bryan • RE/MAX Horizons





