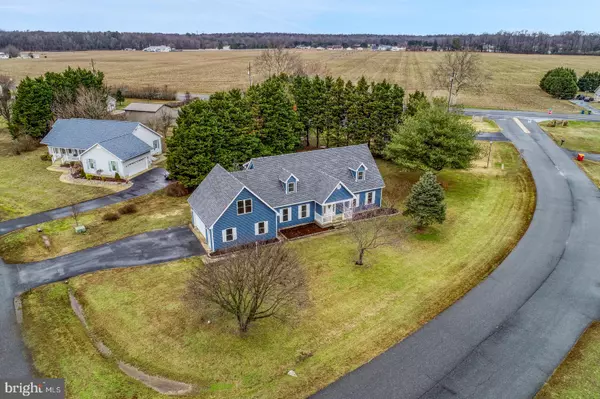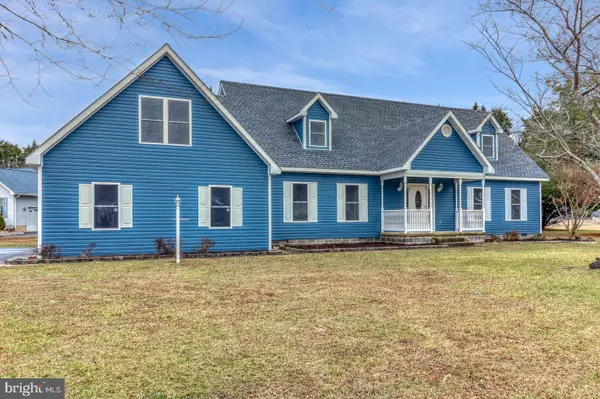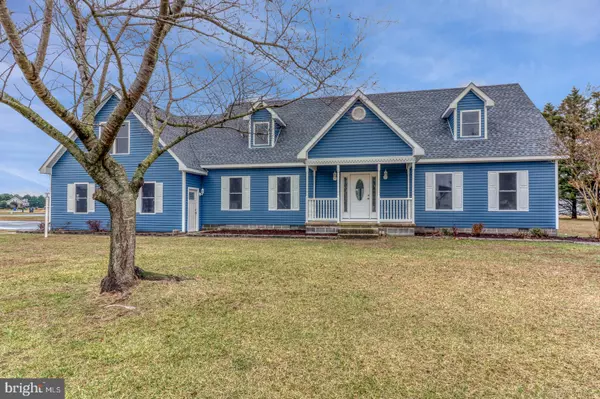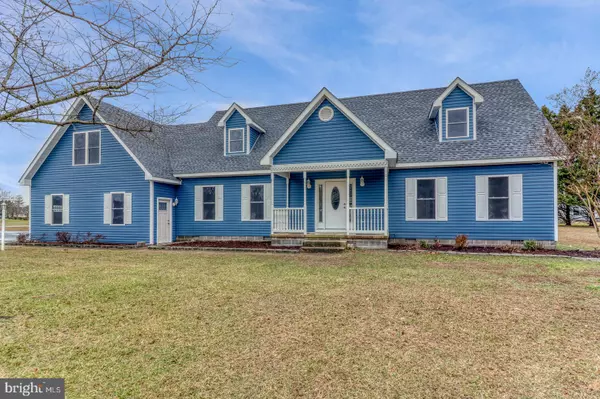$292,000
$294,900
1.0%For more information regarding the value of a property, please contact us for a free consultation.
5 JOHN ANDREWS DR Harrington, DE 19952
3 Beds
3 Baths
2,499 SqFt
Key Details
Sold Price $292,000
Property Type Single Family Home
Sub Type Detached
Listing Status Sold
Purchase Type For Sale
Square Footage 2,499 sqft
Price per Sqft $116
Subdivision John Char Est
MLS Listing ID DEKT234934
Sold Date 04/07/20
Style Cape Cod
Bedrooms 3
Full Baths 2
Half Baths 1
HOA Y/N N
Abv Grd Liv Area 2,499
Originating Board BRIGHT
Year Built 1993
Annual Tax Amount $1,350
Tax Year 2019
Lot Size 0.649 Acres
Acres 0.65
Lot Dimensions 226.27 x 125.00
Property Description
This home is the one you've been waiting for! Sitting on over a half acre, this spacious home has something to offer for everyone. There is a first floor master which gives you space from the other bedrooms upstairs and puts you closer to the kitchen for that late night snacking, not to mention the laundry room is just across the hall for easy access. There are two expansive bedrooms on the second floor along with a third room that is so large it can even be served as a second living space! The common areas in this home are voluminous and with the kitchen, dining, and living room all open, you can really design the space any way you like. Off the dining area is a beautiful maintenance free composite deck for those summer barbecues and Sunday fundays. In 2019 this home received a facelift with new windows, flooring, roof, siding, water heater, fresh paint and much more which makes this practically a new home! It won't last so schedule your private showing today.
Location
State DE
County Kent
Area Lake Forest (30804)
Zoning AR
Rooms
Main Level Bedrooms 1
Interior
Interior Features Family Room Off Kitchen, Floor Plan - Open, Formal/Separate Dining Room, Walk-in Closet(s), Wood Floors, Entry Level Bedroom
Heating Central
Cooling Central A/C, Ceiling Fan(s)
Furnishings No
Fireplace N
Heat Source Propane - Owned
Laundry Hookup, Main Floor
Exterior
Exterior Feature Deck(s)
Parking Features Garage - Side Entry
Garage Spaces 2.0
Water Access N
Roof Type Architectural Shingle
Accessibility None
Porch Deck(s)
Attached Garage 2
Total Parking Spaces 2
Garage Y
Building
Story 2
Sewer Gravity Sept Fld
Water Well
Architectural Style Cape Cod
Level or Stories 2
Additional Building Above Grade, Below Grade
New Construction N
Schools
High Schools Lake Forest
School District Lake Forest
Others
Pets Allowed Y
Senior Community No
Tax ID MN-00-17119-01-1400-000
Ownership Fee Simple
SqFt Source Estimated
Acceptable Financing Conventional, Cash, FHA
Horse Property N
Listing Terms Conventional, Cash, FHA
Financing Conventional,Cash,FHA
Special Listing Condition Standard
Pets Allowed No Pet Restrictions
Read Less
Want to know what your home might be worth? Contact us for a FREE valuation!

Our team is ready to help you sell your home for the highest possible price ASAP

Bought with Richard D Metz • RE/MAX Horizons





