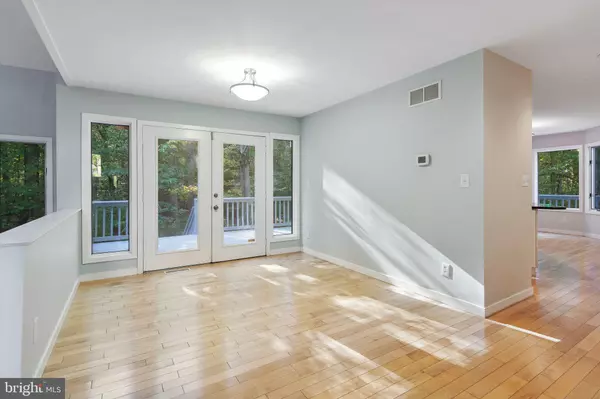$475,000
$489,000
2.9%For more information regarding the value of a property, please contact us for a free consultation.
2081 BRACKENVILLE RD Hockessin, DE 19707
5 Beds
4 Baths
4,658 SqFt
Key Details
Sold Price $475,000
Property Type Single Family Home
Sub Type Detached
Listing Status Sold
Purchase Type For Sale
Square Footage 4,658 sqft
Price per Sqft $101
Subdivision None Available
MLS Listing ID DENC488052
Sold Date 04/17/20
Style Contemporary
Bedrooms 5
Full Baths 3
Half Baths 1
HOA Y/N N
Abv Grd Liv Area 3,600
Originating Board BRIGHT
Year Built 1989
Annual Tax Amount $4,823
Tax Year 2019
Lot Size 0.790 Acres
Acres 0.79
Lot Dimensions 147.39' x 227.67'
Property Description
Imagine living in a non-development home with all the privacy that comes from backing to a wooded park (Brackenville Woods Park). Your guests will love it when you open the front door and they gaze all the way though the home to the woods in the back yard. Then enter into an bright open floor plan full of vaulted ceilings, maple hardwood flooring and skylights. The living room with the vaulted ceiling two story stone fireplace and dual ceiling fans that looks fabulously over your private back yard through a wall of picture windows. The dining room opens to the huge rear deck as does the doors from the gourmet eat in kitchen adjoining. Whether you are into granite counter tops, soft close cabinetry, high end stainless steel appliances or not, your guests will love the smooth flow for entertaining and how easy it is to include the huge rear deck - with steps to grade. And who doesn't like a family room right off the kitchen? since all guests congregate in the kitchen and family room, it;s so nice to have them right together. A first floor den/bedroom/office adds convenience and versatility for those of us that can t always leave our work at the office. Upstairs you will find three additional bedrooms including a huge master suite with a vaulted ceiling, sitting area, private rear "coffee" deck, luxury bath and a walk-in closet that needs its own zip code. The hall bath has a granite counter top, skylight and 12" tiled flooring. The lower level is finished - once again with nice maple hardwood flooring and contains two finished bedrooms rooms not including the huge main finished game room area, plus another full bath! There are multiple egress windows (one in each bedroom) but the real prize is the geothermal heat pump system installed in 2009. Imagine being comfortable year round and not having to worry about HVAC bills (or at least having very small ones). This is a home for those picky people that only want the very best. Showings start with Open House on Sunday the 20th a 1pm.
Location
State DE
County New Castle
Area Hockssn/Greenvl/Centrvl (30902)
Zoning NC21
Direction Northwest
Rooms
Other Rooms Living Room, Dining Room, Primary Bedroom, Bedroom 2, Bedroom 4, Bedroom 5, Kitchen, Game Room, Family Room, Den, Bedroom 6, Half Bath
Basement Full
Interior
Interior Features Breakfast Area, Butlers Pantry, Carpet, Ceiling Fan(s), Entry Level Bedroom, Floor Plan - Open, Kitchen - Gourmet, Kitchen - Island, Kitchen - Table Space, Primary Bath(s), Recessed Lighting, Skylight(s), Stall Shower, Upgraded Countertops, Walk-in Closet(s), Wood Floors, Kitchen - Eat-In, Pantry, Tub Shower, Window Treatments
Hot Water Natural Gas
Heating Heat Pump(s)
Cooling Central A/C
Flooring Carpet, Ceramic Tile, Hardwood
Fireplaces Number 1
Fireplaces Type Stone
Equipment Cooktop - Down Draft, Dishwasher, Disposal, Dryer, Oven - Wall, Washer
Furnishings No
Fireplace Y
Window Features Double Pane,Casement,Skylights,Sliding
Appliance Cooktop - Down Draft, Dishwasher, Disposal, Dryer, Oven - Wall, Washer
Heat Source Electric
Laundry Main Floor
Exterior
Exterior Feature Deck(s), Wrap Around
Parking Features Garage - Front Entry, Inside Access
Garage Spaces 2.0
Utilities Available Cable TV Available
Water Access N
View Creek/Stream, Trees/Woods
Roof Type Asphalt
Street Surface Black Top
Accessibility None
Porch Deck(s), Wrap Around
Road Frontage Public
Attached Garage 2
Total Parking Spaces 2
Garage Y
Building
Story 2
Sewer Public Sewer
Water Public
Architectural Style Contemporary
Level or Stories 2
Additional Building Above Grade, Below Grade
Structure Type 9'+ Ceilings,Dry Wall,Vaulted Ceilings
New Construction N
Schools
Elementary Schools Cooke
Middle Schools Henry B. Du Pont
High Schools Alexis I. Dupont
School District Red Clay Consolidated
Others
Senior Community No
Tax ID 08-013.00-039
Ownership Fee Simple
SqFt Source Assessor
Acceptable Financing Conventional, Cash, FHA, VA, USDA
Horse Property N
Listing Terms Conventional, Cash, FHA, VA, USDA
Financing Conventional,Cash,FHA,VA,USDA
Special Listing Condition Standard
Read Less
Want to know what your home might be worth? Contact us for a FREE valuation!

Our team is ready to help you sell your home for the highest possible price ASAP

Bought with Shawn E Moran • Patterson-Schwartz-Brandywine





