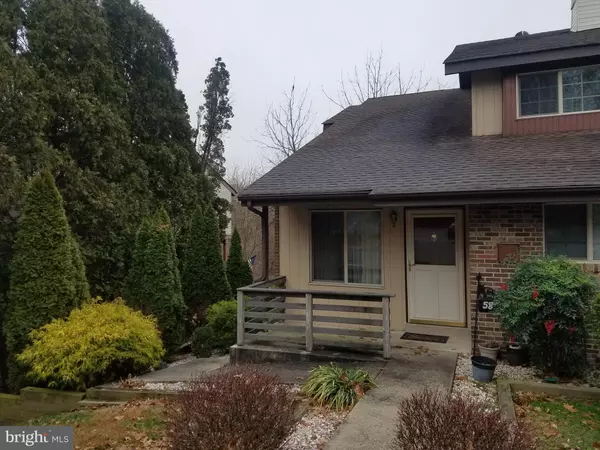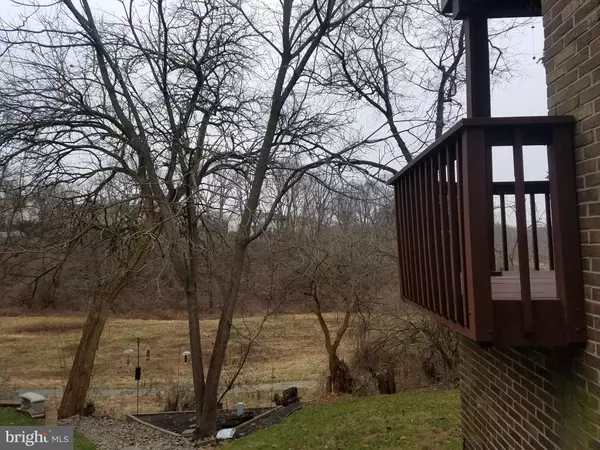$200,000
$200,000
For more information regarding the value of a property, please contact us for a free consultation.
5800 PEPPER RIDGE CT Wilmington, DE 19808
3 Beds
2 Baths
2,589 SqFt
Key Details
Sold Price $200,000
Property Type Townhouse
Sub Type End of Row/Townhouse
Listing Status Sold
Purchase Type For Sale
Square Footage 2,589 sqft
Price per Sqft $77
Subdivision Pepper Ridge
MLS Listing ID DENC492164
Sold Date 05/22/20
Style Contemporary
Bedrooms 3
Full Baths 1
Half Baths 1
HOA Fees $3/ann
HOA Y/N Y
Abv Grd Liv Area 2,075
Originating Board BRIGHT
Year Built 1976
Annual Tax Amount $2,078
Tax Year 2019
Lot Size 5,663 Sqft
Acres 0.13
Lot Dimensions 44.00 x 156.90
Property Description
Welcome to 5800 Pepper Ridge Ct! This end unit town home is ready for its new owner. Most updates in the last 8-9 years include roof, HVAC with removal of indoor oil tank, most windows, sliding door to deck, powder room toilet and vanity, storm doors, some flooring and carpet., side deck replaced. The kitchen remodel was completed 2006 . Lower level den area sliding glass door has not been replaced. Buyer to verify property taxes, the current taxes may include a senior discount. Property to be conveyed in its current as is condition. Seller unable to make any repairs.
Location
State DE
County New Castle
Area Elsmere/Newport/Pike Creek (30903)
Zoning NCTH
Rooms
Other Rooms Living Room, Dining Room, Bedroom 2, Bedroom 3, Kitchen, Family Room, Den, Bedroom 1
Basement Full
Interior
Interior Features Ceiling Fan(s), Dining Area, Window Treatments
Heating Heat Pump - Electric BackUp
Cooling Central A/C
Equipment Built-In Microwave, Dishwasher, Disposal, Dryer - Electric, Extra Refrigerator/Freezer, Oven - Self Cleaning, Oven/Range - Electric, Washer, Water Heater
Fireplace N
Window Features Replacement
Appliance Built-In Microwave, Dishwasher, Disposal, Dryer - Electric, Extra Refrigerator/Freezer, Oven - Self Cleaning, Oven/Range - Electric, Washer, Water Heater
Heat Source Electric
Laundry Upper Floor
Exterior
Garage Spaces 2.0
Utilities Available Cable TV Available, Phone Available, Under Ground
Water Access N
View Pond
Roof Type Architectural Shingle
Accessibility None
Total Parking Spaces 2
Garage N
Building
Lot Description Backs - Open Common Area
Story Other
Sewer Public Sewer
Water Public
Architectural Style Contemporary
Level or Stories Other
Additional Building Above Grade, Below Grade
New Construction N
Schools
Elementary Schools Linden Hill
Middle Schools Skyline
High Schools John Dickinson
School District Red Clay Consolidated
Others
Pets Allowed Y
Senior Community No
Tax ID 08-036.20-257
Ownership Fee Simple
SqFt Source Assessor
Special Listing Condition Standard
Pets Allowed No Pet Restrictions
Read Less
Want to know what your home might be worth? Contact us for a FREE valuation!

Our team is ready to help you sell your home for the highest possible price ASAP

Bought with Dawn A Wilson • BHHS Fox & Roach - Hockessin



