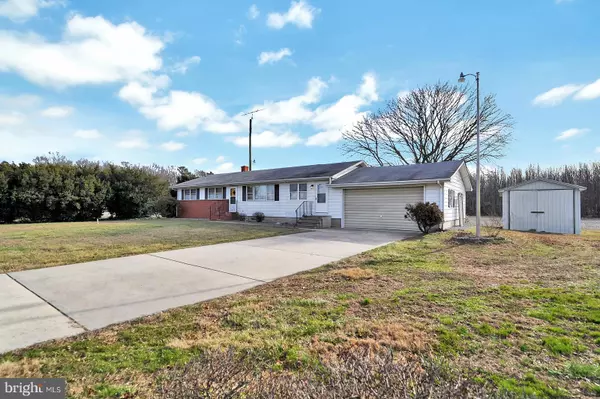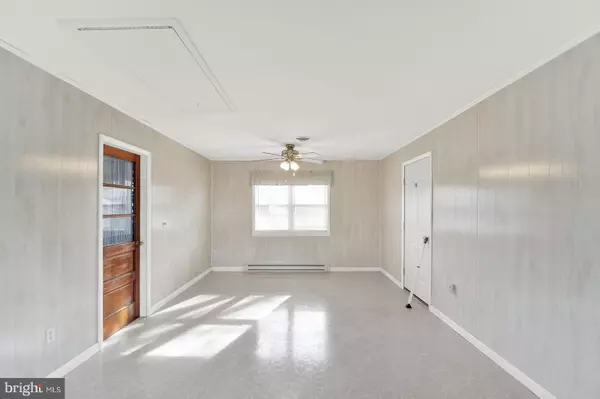$176,500
$185,000
4.6%For more information regarding the value of a property, please contact us for a free consultation.
818 WILLIAMSVILLE RD Houston, DE 19954
3 Beds
1 Bath
1,508 SqFt
Key Details
Sold Price $176,500
Property Type Single Family Home
Sub Type Detached
Listing Status Sold
Purchase Type For Sale
Square Footage 1,508 sqft
Price per Sqft $117
Subdivision None Available
MLS Listing ID DEKT234566
Sold Date 05/30/20
Style Ranch/Rambler
Bedrooms 3
Full Baths 1
HOA Y/N N
Abv Grd Liv Area 1,508
Originating Board BRIGHT
Year Built 1964
Annual Tax Amount $629
Tax Year 2019
Lot Size 1.400 Acres
Acres 1.4
Lot Dimensions 1.00 x 0.00
Property Description
Peaceful and private describes this immaculate ranch home. This home situated in a country setting allows you to enjoy the nature and calmness that surrounds you. You can relax on the back patio with views of lush trees, greenery and bambi! There is plenty of room for a garden for those with a green thumb or a pool to cool off during those hot summer days. As you enter, you will notice how sparkling clean and well maintained this home is with updates throughout. The entire interior has been freshly painted, the full bath has a new sink, toilet and vinyl flooring and also boasts a vanity dressing table making getting ready in the morning a breeze. Each bedroom has exposed hardwood floors and lots of natural light. The spacious living room offers more than ample space for entertaining with a large bay window to allow for ample sunlight. There is a formal dining room with new sliding doors leading to the rear patio. From the dining room, you are led into the kitchen with new tile back-splash and full appliance package. From the kitchen, is a large all seasons room perfect for family gatherings, playroom, den or many other options. The full basement is partially finished which is great for more entertaining space and the unfinished space is perfect for extra storage. There is a a 2-car attached garage with a detached pole barn with ample space for your boat, classic car or for a work space. If you want space, tranquility and relaxation then this is the home for you! Professional photos coming soon.
Location
State DE
County Kent
Area Lake Forest (30804)
Zoning AC
Rooms
Other Rooms Living Room, Dining Room, Bedroom 2, Bedroom 3, Kitchen, Bedroom 1, Recreation Room, Bathroom 1
Basement Partially Finished
Main Level Bedrooms 3
Interior
Heating Baseboard - Electric
Cooling Central A/C
Equipment Built-In Microwave, Water Heater, Refrigerator, Oven/Range - Electric, Dishwasher, Disposal
Fireplace N
Window Features Bay/Bow,Sliding
Appliance Built-In Microwave, Water Heater, Refrigerator, Oven/Range - Electric, Dishwasher, Disposal
Heat Source Oil
Laundry Basement
Exterior
Parking Features Garage - Front Entry, Oversized
Garage Spaces 4.0
Water Access N
View Trees/Woods, Pasture
Accessibility None
Attached Garage 2
Total Parking Spaces 4
Garage Y
Building
Story 1
Sewer On Site Septic
Water Well
Architectural Style Ranch/Rambler
Level or Stories 1
Additional Building Above Grade, Below Grade
New Construction N
Schools
School District Lake Forest
Others
Pets Allowed Y
Senior Community No
Tax ID MN-00-18800-01-4800-000
Ownership Fee Simple
SqFt Source Assessor
Special Listing Condition Standard
Pets Allowed No Pet Restrictions
Read Less
Want to know what your home might be worth? Contact us for a FREE valuation!

Our team is ready to help you sell your home for the highest possible price ASAP

Bought with FRANK HORNSTEIN • Keller Williams Realty





