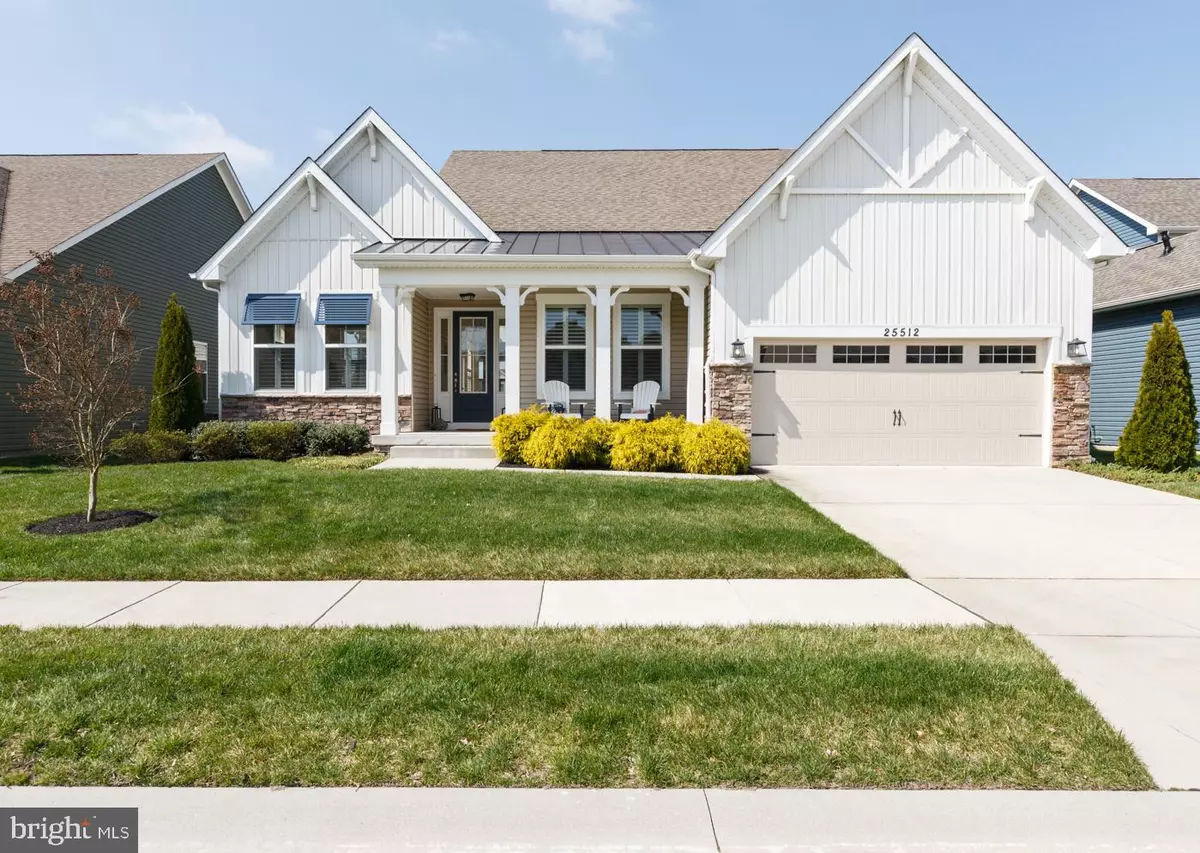$505,000
$519,000
2.7%For more information regarding the value of a property, please contact us for a free consultation.
25512 FOX POINT LN Millville, DE 19967
4 Beds
3 Baths
2,982 SqFt
Key Details
Sold Price $505,000
Property Type Single Family Home
Sub Type Detached
Listing Status Sold
Purchase Type For Sale
Square Footage 2,982 sqft
Price per Sqft $169
Subdivision Bishops Landing
MLS Listing ID DESU159016
Sold Date 06/12/20
Style Coastal
Bedrooms 4
Full Baths 3
HOA Fees $233/ann
HOA Y/N Y
Abv Grd Liv Area 2,982
Originating Board BRIGHT
Year Built 2015
Annual Tax Amount $1,696
Tax Year 2019
Lot Size 7,405 Sqft
Acres 0.17
Lot Dimensions 65.00 x 115.00
Property Description
This gorgeous coastal style 4 bedroom, 3 bath pond front home is located in the sought after Bishops Landing community. Featuring a spacious open floor plan with fine finishes and upgrades throughout including a gourmet kitchen with large island, beautiful wood flooring, living room with fireplace, and luxurious master suite with spa bath on the first level. Custom lighting and ceiling fans, crown molding, as well as custom window treatments including plantation shutters. This popular Dirickson model offers a beautiful functioning space. Shows like brand new. An abundance of natural light throughout the home. Generous outdoor living space with 3 porches which include a back porch with beautiful custom designed paver patio featuring built-in propane fire pit, spacious side porch, and front covered porch. Plenty of storage, 2 car garage. Bishops Landing is an amenity-rich community. Meticulously landscaped and friendly sidewalks. Water features including fish stocked ponds. Coastal style 10,000 square foot clubhouse with 2 outdoor pools, (soon to be a third), large fitness center, sports courts, Dog Park, fishing pier, and nature trails throughout. Second clubhouse coming soon. Lifestyle coordinator on-site providing year-round social gatherings. Beach shuttle to nearby Bethany Beach. Close to premiere golf links, some of the best fishing on the East Coast, beach, boardwalk, restaurants, and shopping.
Location
State DE
County Sussex
Area Baltimore Hundred (31001)
Zoning TN
Rooms
Other Rooms Living Room, Dining Room, Primary Bedroom, Bedroom 2, Bedroom 3, Bedroom 4, Kitchen, Foyer, Laundry, Loft, Office, Primary Bathroom, Full Bath
Main Level Bedrooms 3
Interior
Interior Features Crown Moldings, Ceiling Fan(s), Entry Level Bedroom, Kitchen - Gourmet, Primary Bath(s), Recessed Lighting, Upgraded Countertops, Walk-in Closet(s), Window Treatments, Wood Floors, Kitchen - Island, Dining Area, Combination Kitchen/Living, Stall Shower, Kitchen - Eat-In
Hot Water Electric
Heating Forced Air
Cooling Central A/C
Flooring Carpet, Ceramic Tile, Wood
Fireplaces Number 1
Fireplaces Type Gas/Propane
Equipment Microwave, Washer, Dishwasher, Disposal, Dryer, Oven/Range - Gas, Exhaust Fan, Refrigerator, Icemaker, Stainless Steel Appliances, Water Heater, Cooktop
Furnishings No
Fireplace Y
Window Features Insulated,Screens
Appliance Microwave, Washer, Dishwasher, Disposal, Dryer, Oven/Range - Gas, Exhaust Fan, Refrigerator, Icemaker, Stainless Steel Appliances, Water Heater, Cooktop
Heat Source Propane - Leased
Laundry Main Floor
Exterior
Exterior Feature Patio(s), Porch(es)
Parking Features Garage Door Opener, Garage - Front Entry
Garage Spaces 6.0
Amenities Available Club House, Common Grounds, Community Center, Dining Rooms, Exercise Room, Fitness Center, Game Room, Jog/Walk Path, Meeting Room, Party Room, Pool - Outdoor, Tennis Courts
Water Access Y
View Pond
Roof Type Architectural Shingle
Street Surface Paved
Accessibility Other
Porch Patio(s), Porch(es)
Attached Garage 2
Total Parking Spaces 6
Garage Y
Building
Lot Description Pond, Cleared, Landscaping
Story 2
Foundation Crawl Space
Sewer Public Sewer
Water Public
Architectural Style Coastal
Level or Stories 2
Additional Building Above Grade, Below Grade
Structure Type Dry Wall
New Construction N
Schools
School District Indian River
Others
HOA Fee Include Common Area Maintenance,Lawn Maintenance,Pool(s),Recreation Facility,Trash,Snow Removal
Senior Community No
Tax ID 134-12.00-3192.00
Ownership Fee Simple
SqFt Source Estimated
Acceptable Financing Cash, Conventional
Horse Property N
Listing Terms Cash, Conventional
Financing Cash,Conventional
Special Listing Condition Standard
Read Less
Want to know what your home might be worth? Contact us for a FREE valuation!

Our team is ready to help you sell your home for the highest possible price ASAP

Bought with Franklin T Serio • Keller Williams Realty





